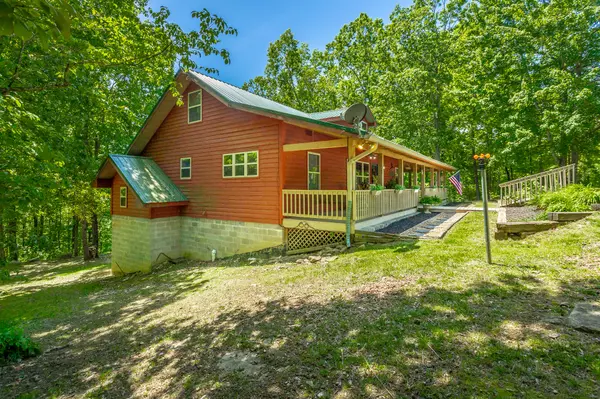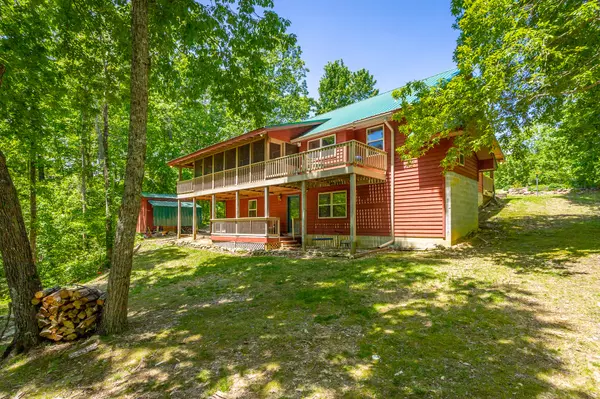$388,000
$375,000
3.5%For more information regarding the value of a property, please contact us for a free consultation.
3 Beds
3 Baths
2,461 SqFt
SOLD DATE : 06/14/2023
Key Details
Sold Price $388,000
Property Type Single Family Home
Sub Type Single Family Residence
Listing Status Sold
Purchase Type For Sale
Approx. Sqft 1.1
Square Footage 2,461 sqft
Price per Sqft $157
MLS Listing ID 20235308
Sold Date 06/14/23
Style Log
Bedrooms 3
Full Baths 3
Construction Status Functional
HOA Y/N No
Abv Grd Liv Area 1,691
Originating Board River Counties Association of REALTORS®
Year Built 1998
Annual Tax Amount $1,341
Lot Size 1.100 Acres
Acres 1.1
Lot Dimensions 1.1 Acres
Property Description
Welcome to this amazing home where you will feel like you're on vacation year round! Tucked away on the top of the mountain is your very own oasis surrounded by mature trees and nature! This home could easily provide 4 bedrooms and has more storage than you could ever need! When you pull through the circular driveway at the front of the home, the wrap-around porch will grab your attention and make you want to grab a cup of coffee and relax. Inside you are greeted with a cozy living room with beautiful wood finishes, vaulted ceilings and a stone, gas fireplace. The living room opens up to the eat-in kitchen which makes entertaining a breeze. The kitchen boasts granite countertops, stainless steel appliances, a perfect coffee bar, and access to a large covered deck! Off the kitchen is the master bedroom with en-suite and access to a wonderful screened in porch. Finishing up the main level is a second bedroom and full bath with tub/shower combo. The upstairs loft is the perfect place to set up another bedroom, office, or bonus space, as it has ample closet space. The basement features a third bedroom, a den, a full bathroom, a laundry room with laundry shoot, an oversized storage closet, access to an additional deck, and an attached garage with storage the length of the home! This home is truly one you do not want to miss! The buyer is responsible to do their due diligence to verify that all information is correct, accurate, and for obtaining any and all restrictions for the property. The number of bedrooms listed above complies with local appraisal standards only.
Location
State TN
County Hamilton
Area Hamilton County
Direction From downtown Chattanooga, take Hwy 27 North to Sale Creek, turn left on Leggett Road, and turn left onto Beck Road.
Rooms
Basement Finished
Interior
Interior Features Split Bedrooms, Walk-In Closet(s), Storage, Pantry, High Ceilings, Granite Counters, Eat-in Kitchen, Bathroom Mirror(s), Breakfast Bar
Heating Electric
Cooling Electric
Flooring Carpet, Laminate, Tile
Fireplaces Type Gas Log
Fireplace Yes
Window Features Vinyl Frames,Blinds
Appliance Dishwasher, Electric Range, Microwave
Laundry Lower Level, Laundry Room, Laundry Chute
Exterior
Exterior Feature Storage
Parking Features Asphalt, Garage, Garage Door Opener
Garage Spaces 1.0
Garage Description 1.0
Fence None
Pool None
Community Features None
Utilities Available Water Connected, Sewer Not Available, Electricity Available
View Y/N false
Roof Type Metal
Present Use Single Family
Porch Wrap Around, Covered, Front Porch, Porch, Rear Porch, Screened
Building
Lot Description Wooded, Level, Landscaped, Back Yard
Entry Level Three Or More
Foundation Block
Lot Size Range 1.1
Sewer Septic Tank
Water Public
Architectural Style Log
Additional Building Outbuilding
New Construction No
Construction Status Functional
Schools
Elementary Schools North Hamilton
Middle Schools Sale Creek
High Schools Sale Creek
Others
Tax ID 009 004.04
Security Features Smoke Detector(s),Security System
Acceptable Financing Cash, Conventional
Listing Terms Cash, Conventional
Special Listing Condition Standard
Read Less Info
Want to know what your home might be worth? Contact us for a FREE valuation!

Our team is ready to help you sell your home for the highest possible price ASAP
Bought with Keller Williams Realty - Chattanooga - Washington St






