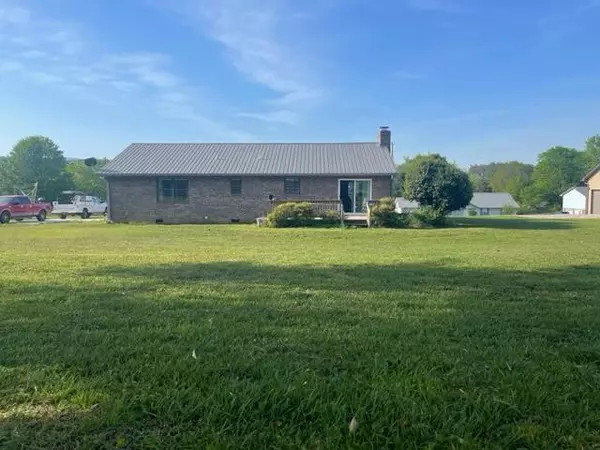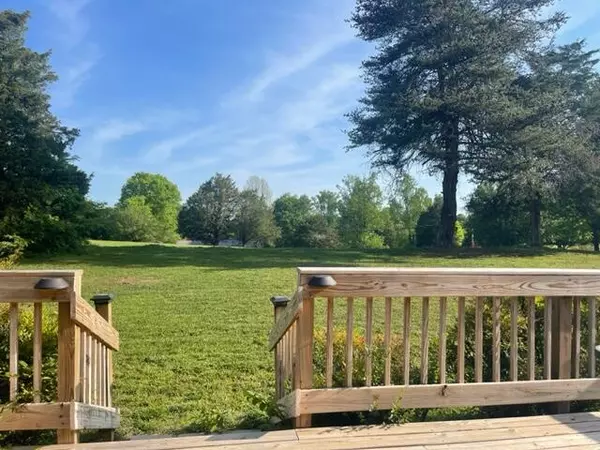$272,000
$254,900
6.7%For more information regarding the value of a property, please contact us for a free consultation.
2 Beds
2 Baths
1,585 SqFt
SOLD DATE : 06/05/2023
Key Details
Sold Price $272,000
Property Type Single Family Home
Sub Type Single Family Residence
Listing Status Sold
Purchase Type For Sale
Approx. Sqft 0.52
Square Footage 1,585 sqft
Price per Sqft $171
Subdivision Country Club Estates
MLS Listing ID 20235011
Sold Date 06/05/23
Style Ranch
Bedrooms 2
Full Baths 2
Construction Status Functional,Updated/Remodeled
HOA Y/N No
Abv Grd Liv Area 1,585
Originating Board River Counties Association of REALTORS®
Year Built 1988
Annual Tax Amount $525
Lot Size 0.520 Acres
Acres 0.52
Lot Dimensions 115x200
Property Description
Welcome to this beautifully renovated 2-bedroom, 2-bathroom ranch-style home nestled on a spacious 0.5 -acres lot. Boasting 1,585 feet of living space, this home has been meticulously upgraded to provide you with the utmost comfort and convenience. As you step inside, you'll notice the stunning original hardwood floors in the foyer and living room. New sliding glass door allows natural light to flood the space and offer easy access to the outdoors. Plus, with a new solar attic fan and HVAC system, you can keep your home cool and comfortable throughout the year while saving on energy costs. You can also enjoy the outdoors on the new deck, perfect for entertaining guest or simply relaxing with a book. And, with new gutters, you won't have to worry about any rainwater damage. The master bedroom features an en-suite bathroom with a walk-in shower. In addition to the two bedrooms, this home also features a bonus room/office, and oversized 2 car garage. This home is located in a peaceful, family-friendly neighborhood and offers easy access to local amenities, including restaurants, and shopping centers. Don't miss out on the opportunity to make this lovely property your own!
Location
State TN
County Mcminn
Area Etowah Area In Mcminn County
Direction From the intersection of 11N and Bowater Road (163) turn right on Bowater Rd (163) 10.9 miles turn left on Coghill Road .7 mi turn left on CR 609 2.8 miles turn left onto CR 793, stay to the right, home is on the right, SOP.
Rooms
Basement None
Interior
Interior Features Eat-in Kitchen, Bathroom Mirror(s)
Heating Natural Gas
Cooling Electric
Flooring Hardwood, Vinyl
Fireplaces Type Gas
Fireplace Yes
Appliance Dishwasher, Microwave, Refrigerator
Laundry Washer Hookup
Exterior
Exterior Feature None
Parking Features Garage, Garage Door Opener
Garage Spaces 2.0
Garage Description 2.0
Fence None
Pool None
Community Features None
Utilities Available Water Connected, Natural Gas Connected, Electricity Connected
View Y/N false
Roof Type Shingle
Porch Deck
Building
Lot Description Mailbox, Level
Entry Level One
Foundation Block
Lot Size Range 0.52
Sewer Septic Tank
Water Public
Architectural Style Ranch
Additional Building None
New Construction No
Construction Status Functional,Updated/Remodeled
Schools
Elementary Schools Mountain View
Middle Schools Mountain View
High Schools Mcminn Central
Others
Tax ID 117 22300 000
Acceptable Financing Cash, Conventional, FHA, VA Loan
Listing Terms Cash, Conventional, FHA, VA Loan
Special Listing Condition Standard
Read Less Info
Want to know what your home might be worth? Contact us for a FREE valuation!

Our team is ready to help you sell your home for the highest possible price ASAP
Bought with --NON-MEMBER OFFICE--







