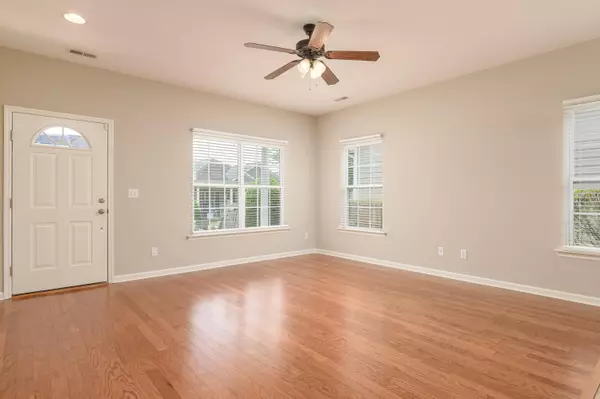$323,500
$325,000
0.5%For more information regarding the value of a property, please contact us for a free consultation.
3 Beds
2 Baths
1,496 SqFt
SOLD DATE : 06/05/2023
Key Details
Sold Price $323,500
Property Type Condo
Sub Type Condominium
Listing Status Sold
Purchase Type For Sale
Approx. Sqft 0.1
Square Footage 1,496 sqft
Price per Sqft $216
Subdivision Gardens At Heritage Green
MLS Listing ID 20235180
Sold Date 06/05/23
Style Other
Bedrooms 3
Full Baths 2
Construction Status Updated/Remodeled
HOA Fees $190/mo
HOA Y/N Yes
Abv Grd Liv Area 1,496
Originating Board River Counties Association of REALTORS®
Year Built 2007
Annual Tax Amount $2,257
Lot Size 4,356 Sqft
Acres 0.1
Property Description
Charming is the perfect word for this one level condo. Conveniently Located are the two perfect words for this 3 BR 2 BA home. Move In Ready are the three perfect words for this freshly painted detached condo. You Better Act Quickly are the four perfect words for this new listing. Here are some more perfect words: wood floors, tons of storage space, refrigerator, laundry washer and dryer are included! Covered front porch, side patio, 2 car garage and alarm system all within the beautiful Gardens at Heritage Green development. HOA includes grass cutting and landscaping, trash pickup, common area maintenance outside lighting and exterior insurance. More neighborhood info at www.TheGardensAtHeritageGreen.org Call for your showing today!
Location
State TN
County Hamilton
Area Hamilton City
Direction I-75 to E Brainard Rd E. Right on Gunbarrel Rd, Left on Davidson Rd, Right into The Gardens at Heritage. Proceed to the back of the development. Home on Right.
Rooms
Basement None
Interior
Interior Features Walk-In Closet(s), Vaulted Ceiling(s), Pantry, High Speed Internet, High Ceilings, Breakfast Bar
Heating Central
Cooling Central Air
Flooring Tile, Wood
Fireplace Yes
Appliance Washer, Dishwasher, Dryer, Electric Range, Gas Water Heater, Microwave, Refrigerator
Laundry Main Level, Laundry Room, Inside
Exterior
Exterior Feature Uncovered Courtyard
Parking Features Garage, Garage Door Opener
Garage Spaces 2.0
Garage Description 2.0
Fence None
Pool None
Community Features Park, Street Lights
Utilities Available Water Connected, Electricity Available
View Y/N false
Roof Type Shingle
Accessibility Accessible Central Living Area, Accessible Kitchen
Porch Covered, Front Porch, Patio
Total Parking Spaces 2
Building
Lot Description Level
Entry Level One
Foundation Slab
Lot Size Range 0.1
Sewer Public Sewer
Water Public
Architectural Style Other
Additional Building None
New Construction No
Construction Status Updated/Remodeled
Schools
Elementary Schools East Brainerd
Middle Schools East Hamilton
High Schools East Hamilton
Others
HOA Fee Include Maintenance Grounds,Trash
Tax ID 170d B 008.08c659
Acceptable Financing Cash, Conventional, FHA, VA Loan
Horse Property false
Listing Terms Cash, Conventional, FHA, VA Loan
Special Listing Condition Standard
Read Less Info
Want to know what your home might be worth? Contact us for a FREE valuation!

Our team is ready to help you sell your home for the highest possible price ASAP
Bought with Real Estate Partners Chatt (Stein Dr)







