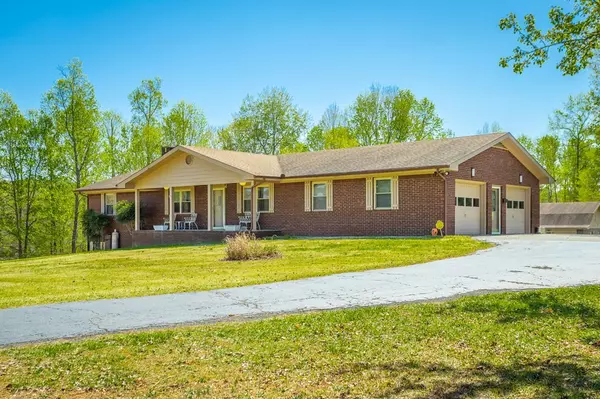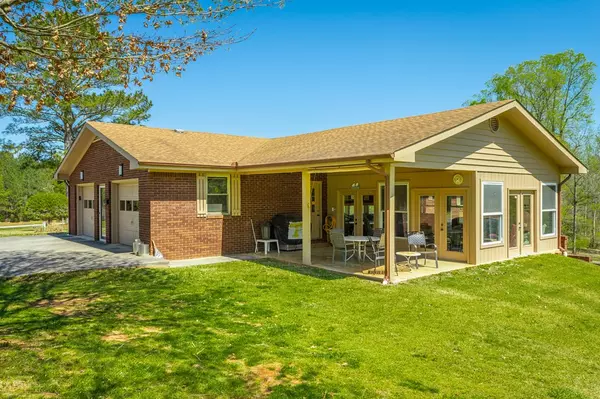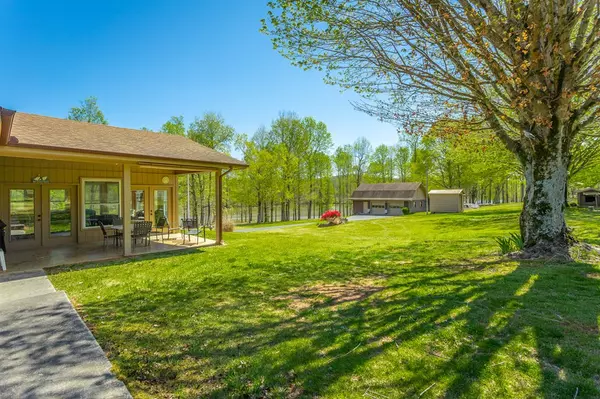$890,000
$950,000
6.3%For more information regarding the value of a property, please contact us for a free consultation.
3 Beds
3 Baths
2,677 SqFt
SOLD DATE : 05/31/2023
Key Details
Sold Price $890,000
Property Type Single Family Home
Sub Type Single Family Residence
Listing Status Sold
Purchase Type For Sale
Approx. Sqft 10.06
Square Footage 2,677 sqft
Price per Sqft $332
MLS Listing ID 20231455
Sold Date 05/31/23
Style Ranch
Bedrooms 3
Full Baths 3
HOA Y/N No
Year Built 1984
Annual Tax Amount $2,649
Lot Size 10.060 Acres
Acres 10.06
Lot Dimensions 10.06 Acres
Property Description
This all brick, one-level home with a full basement offers stunning lake views and is situated on 10.06+/- acres of beautiful level and gently rolling land. Split bedroom design with two main-level master suites with walk-in closets. Spacious eat-in kitchen with double ovens. Den with fireplace. Laundry room with cabinets and a vanity. There is a 17'4 X 19'2 +/- sunroom surrounded by windows to take in the lake views and access to the covered patio. The full basement has one semi-finished bedroom, full bath, washer/dryer hook-up, expansion area, workshop, and third car garage that could possibly be converted into a separate in-law suite. There is a two-car garage on the main level along with a detached two-car garage with 3 additional garage bays in the back and a driveway to it, as well as an outbuilding. Only minutes to the boat ramp, Harrison Bay State Park, Island Cove Marina with restaurants, Booker T. Washington State Park, hiking and biking trails, and much more! The buyer is responsible to do their due diligence to verify that all information is correct, accurate, and for obtaining any and all restrictions for the property. The number of bedrooms listed above complies with local appraisal standards only.
Location
State TN
County Hamilton
Area Hamilton County
Direction From Hwy 153, take the Hwy 58 North exit, and continue on Hwy 58 towards Harrison Bay, and 8024 Hwy 58 will be on the right.
Rooms
Basement Partially Finished, Unfinished
Interior
Interior Features Split Bedrooms, Walk-In Closet(s), Bar, Bathroom Mirror(s), Breakfast Bar, Ceiling Fan(s), Central Vacuum
Heating Other, Propane
Cooling Electric, Other
Flooring Carpet, Vinyl
Fireplaces Type Wood Burning
Equipment Satellite Dish
Fireplace Yes
Window Features Window Coverings
Appliance Trash Compactor, Double Oven, Electric Water Heater
Exterior
Parking Features Asphalt, Driveway, Garage Door Opener
Garage Spaces 5.0
Garage Description 5.0
Fence Fenced
Utilities Available Cable Available
Waterfront Description Lake
View Water
Roof Type Shingle
Porch Covered, Patio, Porch
Building
Lot Description Mailbox, Wooded, Level
Foundation Permanent
Lot Size Range 10.06
Sewer Septic Tank
Water Public, Well
Architectural Style Ranch
Additional Building Workshop, Outbuilding
Schools
Elementary Schools Snowhill
Middle Schools Brown
High Schools Central
Others
Tax ID 103 003.01
Security Features Smoke Detector(s),Security System
Acceptable Financing Cash, Conventional
Listing Terms Cash, Conventional
Special Listing Condition Standard
Read Less Info
Want to know what your home might be worth? Contact us for a FREE valuation!

Our team is ready to help you sell your home for the highest possible price ASAP
Bought with Crye-Leike REALTORS - Ooltewah







