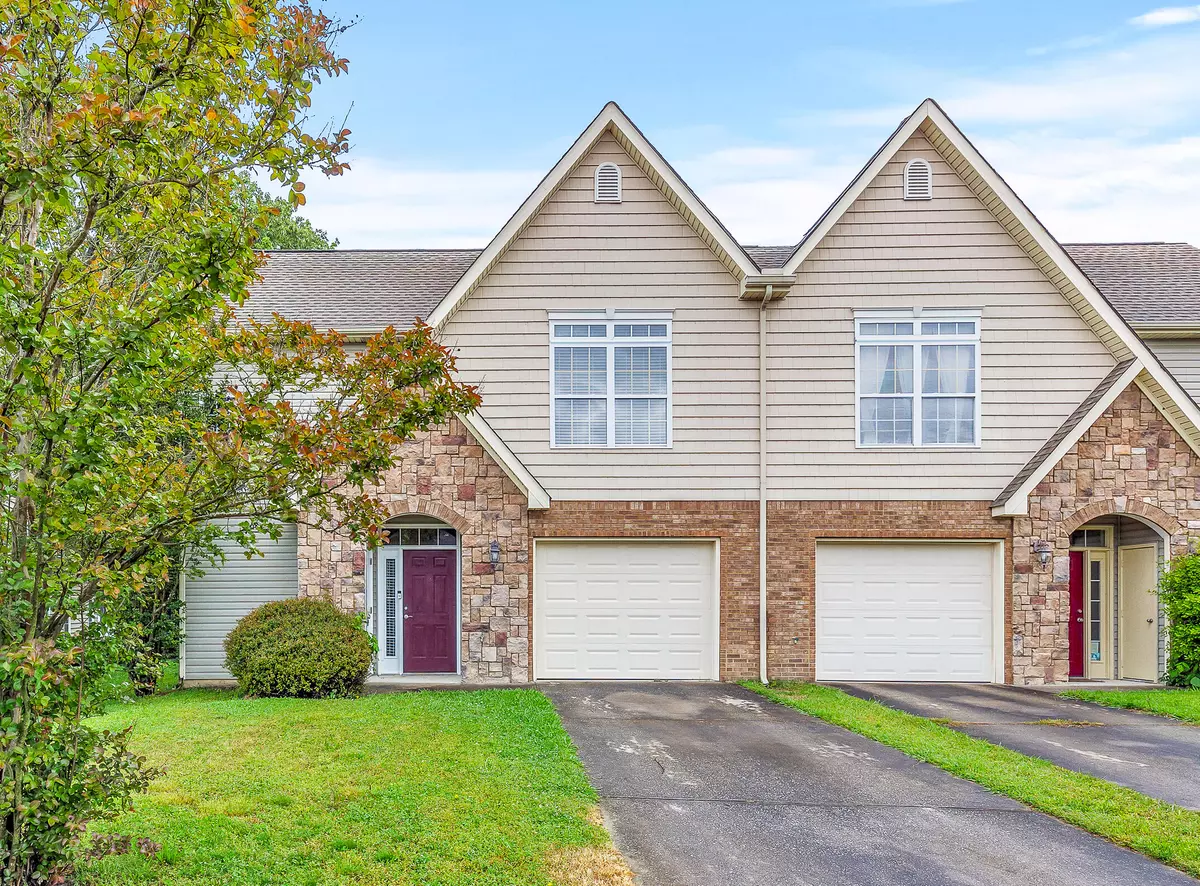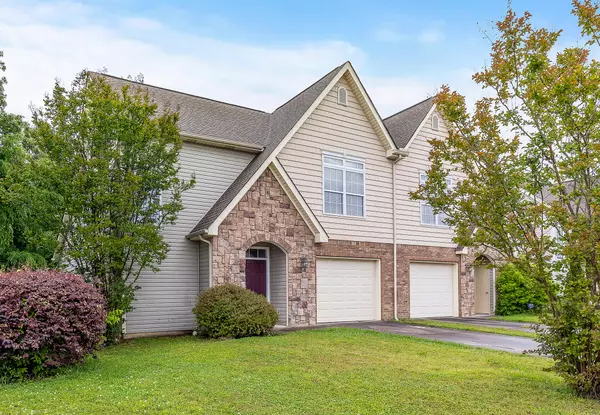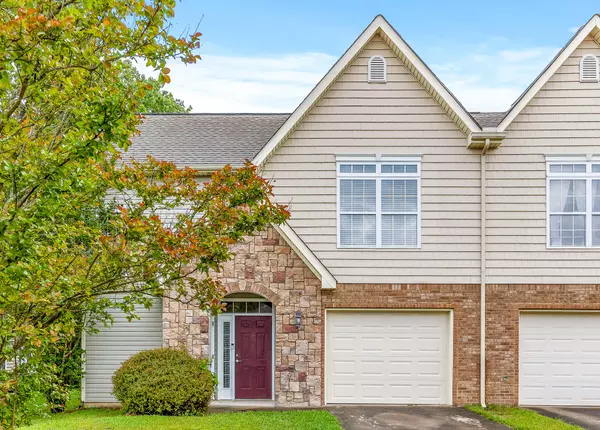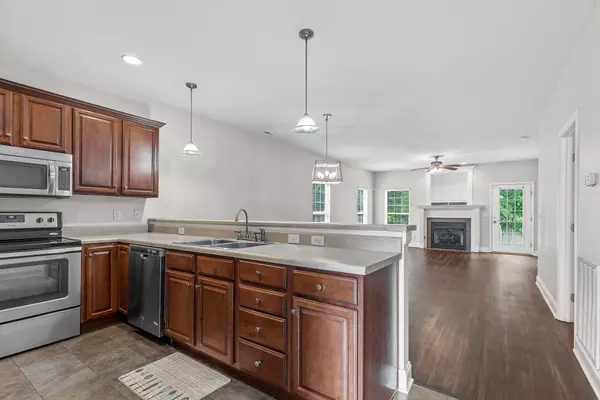$262,500
$250,000
5.0%For more information regarding the value of a property, please contact us for a free consultation.
3 Beds
2 Baths
1,661 SqFt
SOLD DATE : 05/31/2023
Key Details
Sold Price $262,500
Property Type Single Family Home
Sub Type Single Family Residence
Listing Status Sold
Purchase Type For Sale
Approx. Sqft 0.11
Square Footage 1,661 sqft
Price per Sqft $158
MLS Listing ID 20235263
Sold Date 05/31/23
Style Other
Bedrooms 3
Full Baths 2
Construction Status None
HOA Y/N No
Originating Board River Counties Association of REALTORS®
Year Built 2007
Annual Tax Amount $1,899
Lot Size 4,791 Sqft
Acres 0.11
Lot Dimensions 31.6x127.22
Property Description
Welcome to this lovely 3 bedroom, 2 bathroom townhouse located in a quiet and convenient cul-de-sac. As you step inside, you will be greeted by an open and inviting floor plan that seamlessly blends the living, dining, and kitchen areas. The kitchen is well-appointed with plenty of cabinet space and modern appliances, making meal prep a breeze. The master bedroom suite is also located on this level!
This home is perfect for those who desire a low-maintenance lifestyle, as there is no HOA to worry about. With its versatile layout and location, this property would make an excellent first home or investment property. It's also a great option for downsizing, as it provides ample space without requiring a lot of upkeep.
The bedrooms are spacious and comfortable, offering plenty of room for relaxation and privacy.
Don't miss out on this fantastic opportunity to own a piece of quiet and convenient living! Call today to set up your private showing!
Location
State TN
County Hamilton
Area Hamilton City
Direction Head northwest toward Hamilton Pl Blvd.Turn left onto Hamilton Pl Blvd.Turn right at the 1st cross street onto Baron Ln/Franks Rd.Turn right onto Elmar Dr.Turn left onto Jesse Conner Rd.Turn right onto Hickory Valley Rd.Slight right onto US-11 N/US-64 E.Turn left onto Tyner Rd.Turn left onto Stone Trace Dr.Destination will be on the right
Rooms
Basement None
Interior
Interior Features Walk-In Shower, Primary Downstairs, Cathedral Ceiling(s)
Heating Central, Electric
Cooling Central Air, Electric
Flooring Carpet, Tile
Fireplaces Type Gas Log
Fireplace Yes
Window Features Insulated Windows
Appliance Dishwasher, Electric Range, Microwave, Refrigerator
Laundry Washer Hookup, Electric Dryer Hookup
Exterior
Exterior Feature Other
Parking Features Garage
Garage Spaces 1.0
Garage Description 1.0
Fence Fenced
Pool None
Community Features Sidewalks
Utilities Available Phone Available, Cable Available, Electricity Available
View Y/N false
Roof Type Shingle
Porch Deck, Patio
Building
Lot Description Level
Entry Level Two
Foundation Slab
Lot Size Range 0.11
Sewer Public Sewer
Water Public
Architectural Style Other
Additional Building None
New Construction No
Construction Status None
Schools
Elementary Schools Bess T. Sheperd
Middle Schools Tyner
High Schools Tyner
Others
Tax ID 139j B 017
Acceptable Financing Cash, Conventional
Listing Terms Cash, Conventional
Special Listing Condition Standard
Read Less Info
Want to know what your home might be worth? Contact us for a FREE valuation!

Our team is ready to help you sell your home for the highest possible price ASAP
Bought with Third Party Vendors, RCAR







