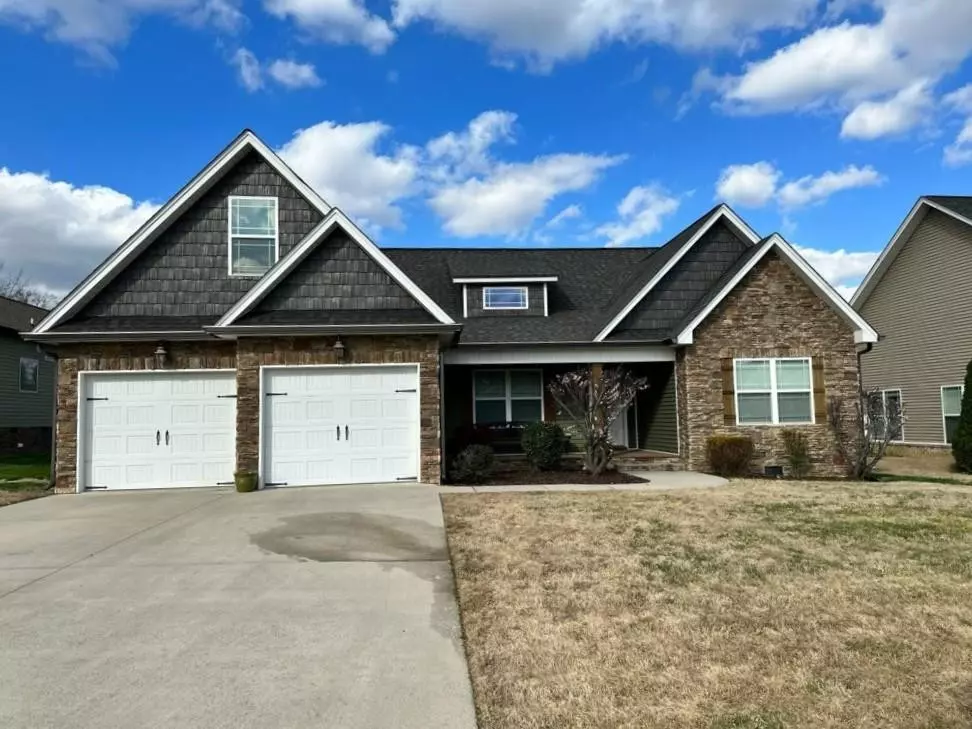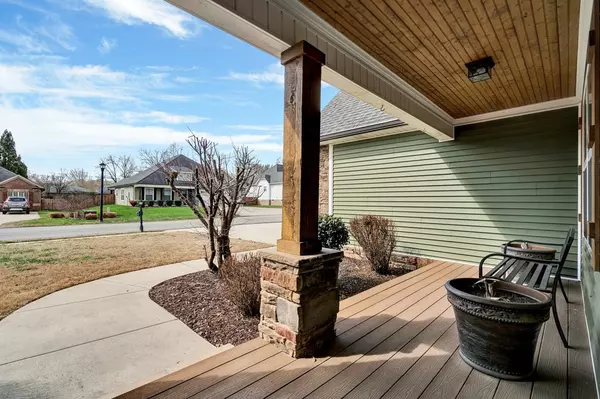$435,000
$465,000
6.5%For more information regarding the value of a property, please contact us for a free consultation.
3 Beds
2 Baths
1,927 SqFt
SOLD DATE : 05/30/2023
Key Details
Sold Price $435,000
Property Type Single Family Home
Sub Type Single Family Residence
Listing Status Sold
Purchase Type For Sale
Approx. Sqft 0.22
Square Footage 1,927 sqft
Price per Sqft $225
MLS Listing ID 20230746
Sold Date 05/30/23
Bedrooms 3
Full Baths 2
HOA Fees $29/ann
HOA Y/N Yes
Originating Board River Counties Association of REALTORS®
Year Built 2011
Annual Tax Amount $3,145
Lot Size 9,583 Sqft
Acres 0.22
Lot Dimensions 75x127x75x125
Property Description
When only the best will do! Surround yourself with quality with this 3 bedroom 2 bath home located in the well planned and beautiful development of Elder Cove. With just over 1900 sf, this 1 story home boasts soaring ceilings, hardwood floors, split floor plan, kitchen with custom cabinets and granite countertops, breakfast area, formal dining room, laundry room, and gas fireplace. The second level is comprised of a finished bonus room which can be used as a home office, entertaining space, or an additional bedroom. Step outside and relax on your back porch overlooking the lake and mountains or take a nice evening walk around this peaceful community. Some of the neighborhood amenities include a walking trail around the community lake which is stocked for your children or grandchildren to fish, sidewalks around the entire neighborhood, lighted mailboxes, and a common area where families and your pets can gather for barbeques and neighborhood gatherings. Also included with this amazing home is an encapsulated crawl space by AFS with transferable warranty, EPB Fiber Optic internet, and room to install a pool. Less than 15 minutes to hospitals, shopping, schools, and the interstate. This beautiful home will not last long. Schedule your private showing today!
Location
State TN
County Hamilton
Area Hamilton County
Direction From I-24W, take exit 175 for Browns Ferry Road. Turn right onto Browns Ferry Road and continue .5 miles. Turn left onto Willow Lake Circle. At the traffic circle, continue straight on Willow Lake Circle. The home will be on the right.
Rooms
Basement None
Interior
Interior Features Split Bedrooms, Wired for Data, Walk-In Closet(s), Tray Ceiling(s), Primary Downstairs, Eat-in Kitchen, Bathroom Mirror(s), Cathedral Ceiling(s), Ceiling Fan(s)
Heating Central, Electric
Cooling Central Air, Electric
Flooring Carpet, Hardwood
Fireplaces Type Gas
Fireplace Yes
Window Features Blinds,Double Pane Windows,Insulated Windows
Appliance Dishwasher, Microwave, Oven, Refrigerator
Exterior
Parking Features Concrete, Driveway, Garage Door Opener
Garage Spaces 2.0
Garage Description 2.0
Utilities Available Cable Available
View Mountain(s)
Roof Type Shingle
Porch Covered, Porch
Building
Lot Description Mailbox, Level, Cul-De-Sac
Entry Level One and One Half
Foundation Permanent, Slab
Lot Size Range 0.22
Sewer Public Sewer
Water Public
Schools
Elementary Schools Lookout Valley
Middle Schools Lookout Valley
High Schools Lookout Valley
Others
Tax ID 144K G 005
Security Features Smoke Detector(s)
Acceptable Financing Cash, Conventional, FHA, VA Loan
Listing Terms Cash, Conventional, FHA, VA Loan
Special Listing Condition Standard
Read Less Info
Want to know what your home might be worth? Contact us for a FREE valuation!

Our team is ready to help you sell your home for the highest possible price ASAP
Bought with --NON-MEMBER OFFICE--







