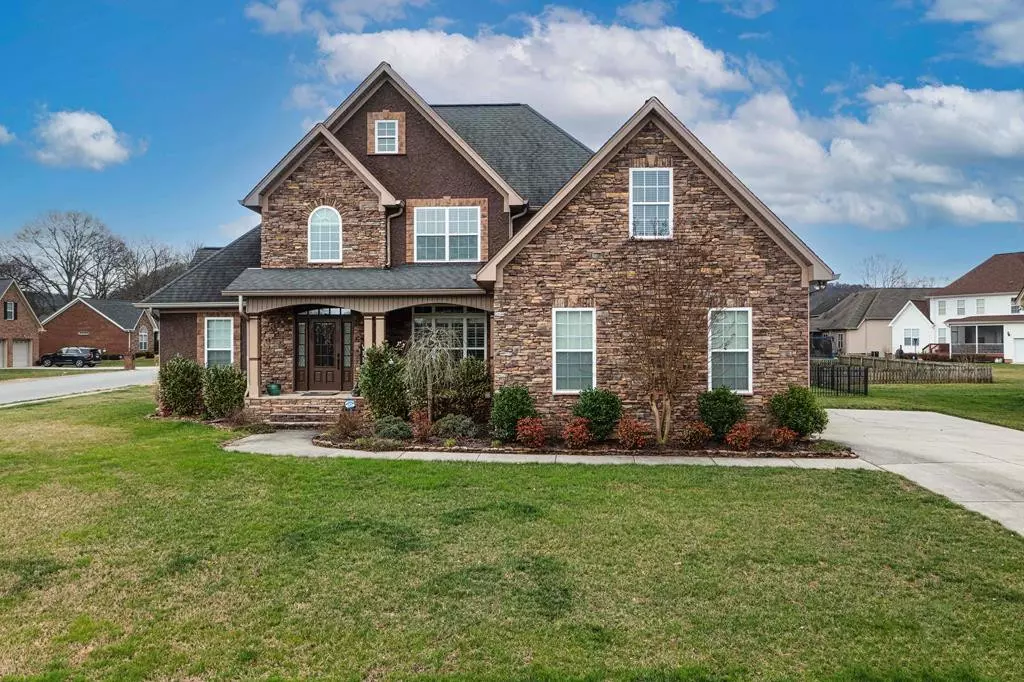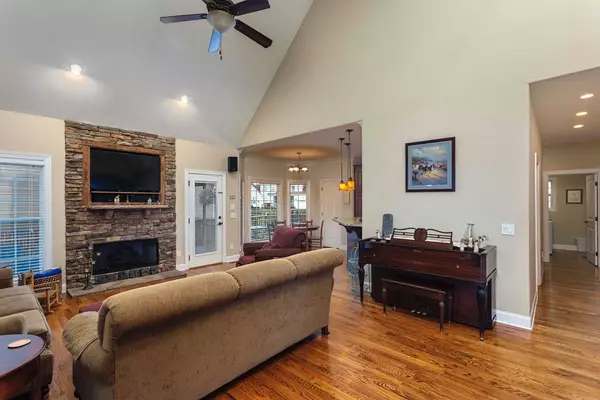$471,800
$515,000
8.4%For more information regarding the value of a property, please contact us for a free consultation.
4 Beds
3 Baths
2,849 SqFt
SOLD DATE : 05/31/2023
Key Details
Sold Price $471,800
Property Type Single Family Home
Sub Type Single Family Residence
Listing Status Sold
Purchase Type For Sale
Approx. Sqft 0.32
Square Footage 2,849 sqft
Price per Sqft $165
Subdivision Meadow Stream
MLS Listing ID 20230833
Sold Date 05/31/23
Bedrooms 4
Full Baths 3
HOA Y/N No
Year Built 2007
Annual Tax Amount $1,991
Lot Size 0.320 Acres
Acres 0.32
Lot Dimensions 96.48x114.85
Property Description
Gorgeous, large 4BR/3BA home in Meadow Stream subdivision. Enter this home and you will love the inviting foyer leading to the dining room and living room with gleaming hardwood floors. The dining room has attractive accents with a stone archway and plantation blinds. The living room offers cathedral ceilings and a cozy stacked stone fireplace. Custom made cabinetry with granite countertops, stainless steel appliances and a pantry in the kitchen. The breakfast nook overlooks the back porch and back yard. The spacious primary suite is located on the main level and leads to the en-suite which offers attractive vanities, a tiled shower and jetted tub and large walk in shower. On the other side of the home you will find a guest room, full bathroom and laundry room with nice cabinetry and mud sink. Upstairs you will find 2 additional guest rooms, a large finished bonus room and another full bath. Invite family and friends for cookout and relax on your back screened porch or deck. The fenced back yard is perfect for kids or pets! This home also offers a 3 car garage and lovely landscaping. Make your appointment today and come check out this attractive home!
Location
State TN
County Hamilton
Area Hamilton County
Direction From office take Hwy 60, turn right on Hwy 58, Turn left on 312, turn right on Snow Hill, left on Roy, right on Providence, right on McDonald, left on Trout Lily
Rooms
Basement Crawl Space
Interior
Interior Features Split Bedrooms, Walk-In Closet(s), Tray Ceiling(s), Primary Downstairs, Cathedral Ceiling(s), Ceiling Fan(s), Central Vacuum
Heating Central, Electric, Multi Units
Cooling Central Air, Electric
Flooring Carpet, Hardwood, Tile
Fireplaces Type Gas
Fireplace Yes
Window Features Insulated Windows
Appliance Dishwasher, Electric Range, Electric Water Heater, Microwave, Refrigerator
Exterior
Parking Features Concrete, Driveway, Garage Door Opener
Garage Spaces 3.0
Garage Description 3.0
Fence Fenced
View None
Roof Type Shingle
Porch Covered, Deck, Patio, Porch, Screened
Building
Lot Description Level, Landscaped, Corner Lot
Entry Level Two
Lot Size Range 0.32
Sewer Septic Tank
Water Public
Schools
Elementary Schools Ooltewah
Middle Schools Hunter
High Schools Ooltewah
Others
Tax ID 114P A 098
Acceptable Financing Cash, Conventional, FHA, VA Loan
Listing Terms Cash, Conventional, FHA, VA Loan
Special Listing Condition Standard
Read Less Info
Want to know what your home might be worth? Contact us for a FREE valuation!

Our team is ready to help you sell your home for the highest possible price ASAP
Bought with Coldwell Banker Pryor Realty- Dayton







