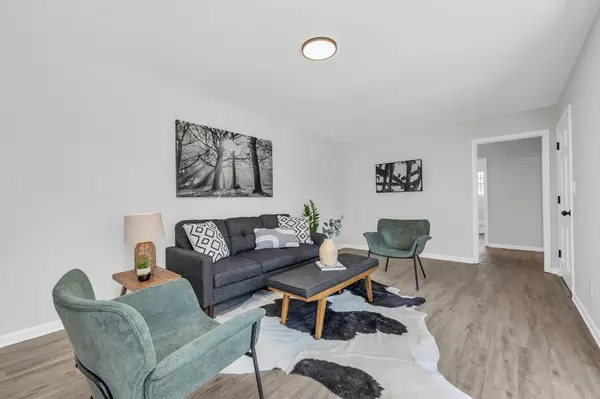$422,030
$430,000
1.9%For more information regarding the value of a property, please contact us for a free consultation.
4 Beds
4 Baths
3,396 SqFt
SOLD DATE : 05/30/2023
Key Details
Sold Price $422,030
Property Type Single Family Home
Sub Type Single Family Residence
Listing Status Sold
Purchase Type For Sale
Approx. Sqft 0.5
Square Footage 3,396 sqft
Price per Sqft $124
Subdivision --None--
MLS Listing ID 20231485
Sold Date 05/30/23
Bedrooms 4
Full Baths 3
Half Baths 1
HOA Y/N No
Originating Board River Counties Association of REALTORS®
Year Built 1975
Annual Tax Amount $2,793
Lot Size 0.500 Acres
Acres 0.5
Lot Dimensions 93.9X229.1
Property Description
This is a great home on a quiet street in East Brainerd. It is one and a half stories over a finished basement. The kitchen has been beautifully remodeled with new white shaker cabinets, granite countertops, a lovely tile backsplash and new stainless steel appliances, including a dishwasher, range and a hood. There is a wood burning fireplace between the kitchen and the breakfast room. All the bathrooms have been updated and include granite tops in the new vanities. There is brand new LVP flooring throughout the entire home, new lighting fixtures, new plumbing fixtures, and the interior is freshly painted. The large sunroom on the back of the home overlooks the private, fenced backyard. The windows on all levels of the home allow a lot of light into the home. The basement is also fully finished and includes a powder room and laundry area. The basement is a versatile area that has two living spaces that could be used also as an exercise room, den, bedroom, etc. The separate exterior exit in the basement would allow the new owners to turn this area into a studio apartment or a mother-in-law suite with private entrance. This home has so many areas where the occupants can spread out and have their own space. Easy, quick access to I75 and 24. Lot of dining, restaurants, schools and businesses within close vicinity.
Location
State TN
County Hamilton
Area Hamilton County
Direction I75 south to Chattanooga, after 153, keep right to exit onto Hickory Valley Rd, turn left onto Hickory Valley, at the light turn right onto E Brainerd Rd, turn right onto Franklin Drive, house is on the right.
Rooms
Basement Finished
Interior
Interior Features Other, Primary Downstairs, Bathroom Mirror(s), Ceiling Fan(s)
Heating Electric
Cooling Central Air, Electric, Multi Units
Flooring Vinyl
Fireplaces Type Wood Burning
Fireplace Yes
Window Features Aluminum Frames
Appliance Dishwasher, Electric Range, Electric Water Heater
Exterior
Parking Features Concrete, Driveway, Garage Door Opener
Garage Spaces 1.0
Garage Description 1.0
Fence Fenced
Roof Type Shingle
Porch Covered, Porch
Building
Lot Description Mailbox, Level
Lot Size Range 0.5
Sewer Public Sewer
Water Public
Schools
Elementary Schools East Brainerd
Middle Schools Ooltewah
High Schools Ooltewah
Others
Tax ID 158G D 011.01
Security Features Smoke Detector(s)
Acceptable Financing Cash, Conventional, FHA, VA Loan
Listing Terms Cash, Conventional, FHA, VA Loan
Read Less Info
Want to know what your home might be worth? Contact us for a FREE valuation!

Our team is ready to help you sell your home for the highest possible price ASAP
Bought with --NON-MEMBER OFFICE--







