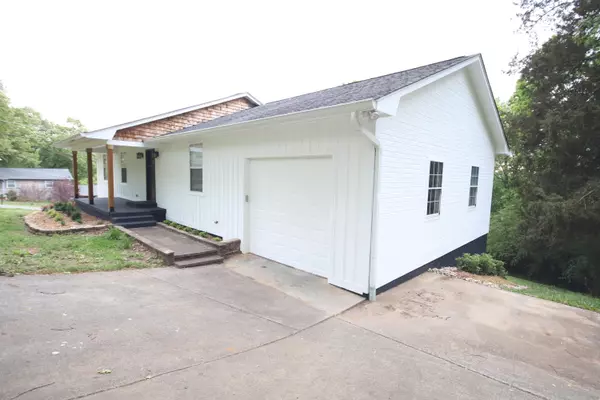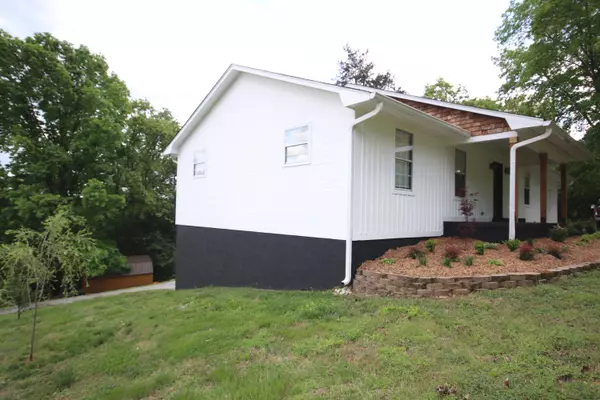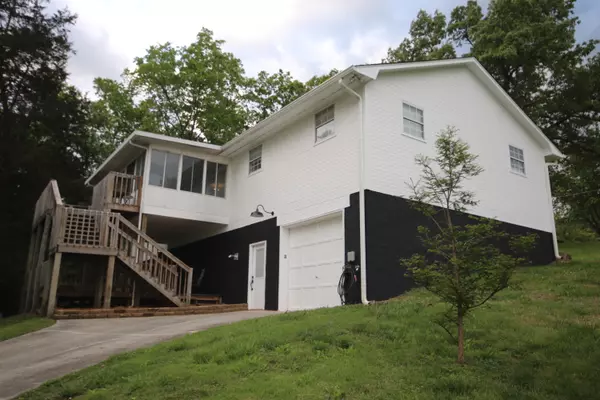$462,000
$459,900
0.5%For more information regarding the value of a property, please contact us for a free consultation.
4 Beds
3 Baths
2,650 SqFt
SOLD DATE : 05/30/2023
Key Details
Sold Price $462,000
Property Type Single Family Home
Sub Type Single Family Residence
Listing Status Sold
Purchase Type For Sale
Approx. Sqft 0.92
Square Footage 2,650 sqft
Price per Sqft $174
MLS Listing ID 20235133
Sold Date 05/30/23
Style Ranch
Bedrooms 4
Full Baths 3
Construction Status Updated/Remodeled
HOA Y/N No
Abv Grd Liv Area 1,450
Originating Board River Counties Association of REALTORS®
Year Built 1988
Annual Tax Amount $606
Lot Size 0.920 Acres
Acres 0.92
Lot Dimensions 200x200
Property Description
Very nice 4 bedroom 3 bath basement ranch. Over 2, 600 sq ft in the country but close to everything. Large master suite that's split from the other bedrooms, Open concept living room, dining and kitchen. Large laundry room. Finished basement with extra storage and bathroom downstairs. 2 car garage, one up stairs and one downstairs. Sunroom off the back that's heated and cooled, two level deck for entertaining. Gas water heater, gas heat and even has alternative heat source in a pellet stove downstairs. The 10x16 storage building out back stays. Great views of the mountains and convenient to shopping, restaurants and minutes to the lake. This is it!!!
Location
State TN
County Loudon
Area Loudon County
Direction Take Martel Rd then turn onto Hardin Dr., Property is on the left at Winchester and Hardin Dr. SOP
Rooms
Basement Finished
Interior
Interior Features Split Bedrooms, Walk-In Closet(s), Storage, Open Floorplan, High Speed Internet, Bathroom Mirror(s), Ceiling Fan(s)
Heating See Remarks, Natural Gas, Central
Cooling Ceiling Fan(s), Central Air, Gas
Flooring Carpet, Hardwood, Laminate, Tile, Vinyl, Wood
Fireplace No
Window Features Vinyl Frames
Appliance Water Purifier, Dishwasher, Disposal, Electric Oven, Electric Range, Gas Water Heater, Microwave, Oven, Refrigerator
Laundry Washer Hookup, Upper Level, Laundry Room, Electric Dryer Hookup
Exterior
Exterior Feature Storage, Rain Gutters
Parking Features Circular Driveway, Concrete, Driveway, Garage, Garage Door Opener
Garage Spaces 2.0
Garage Description 2.0
Fence None
Pool None
Community Features None
Utilities Available Underground Utilities, High Speed Internet Connected, Water Connected, Natural Gas Connected, Electricity Connected
View Y/N true
View Mountain(s)
Roof Type Shingle
Porch Covered, Deck, Front Porch, Porch
Total Parking Spaces 2
Building
Lot Description Corner Lot
Entry Level Two
Foundation Block
Lot Size Range 0.92
Sewer Septic Tank
Water Public
Architectural Style Ranch
Additional Building Storage, Shed(s), Outbuilding
New Construction No
Construction Status Updated/Remodeled
Schools
Elementary Schools Highland Elementary
Middle Schools North
High Schools Loudon
Others
Tax ID 016p C 014.00
Acceptable Financing Cash, Conventional, FHA, USDA Loan, VA Loan
Horse Property false
Listing Terms Cash, Conventional, FHA, USDA Loan, VA Loan
Special Listing Condition Standard
Read Less Info
Want to know what your home might be worth? Contact us for a FREE valuation!

Our team is ready to help you sell your home for the highest possible price ASAP
Bought with --NON-MEMBER OFFICE--






