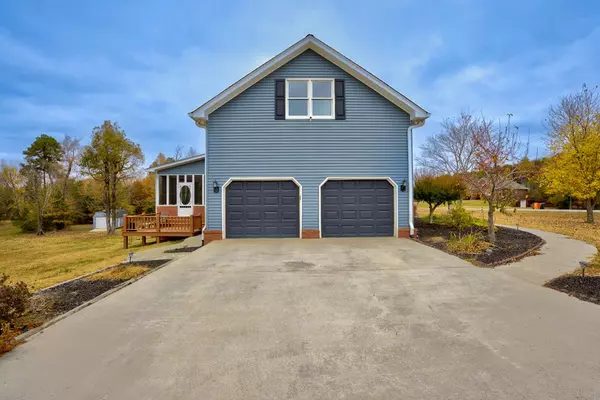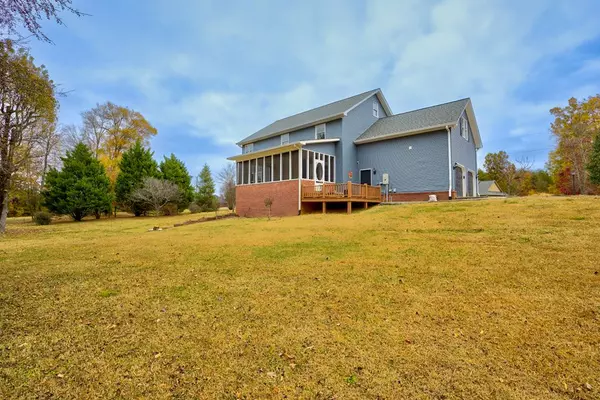$580,000
$647,750
10.5%For more information regarding the value of a property, please contact us for a free consultation.
4 Beds
5 Baths
3,900 SqFt
SOLD DATE : 05/30/2023
Key Details
Sold Price $580,000
Property Type Single Family Home
Sub Type Single Family Residence
Listing Status Sold
Purchase Type For Sale
Approx. Sqft 5.19
Square Footage 3,900 sqft
Price per Sqft $148
Subdivision Eagle Glenn Pha
MLS Listing ID 20230673
Sold Date 05/30/23
Bedrooms 4
Full Baths 4
Half Baths 1
HOA Y/N No
Originating Board River Counties Association of REALTORS®
Year Built 2003
Annual Tax Amount $836
Lot Size 5.190 Acres
Acres 5.19
Lot Dimensions 559x517x217x467x288
Property Description
WELCOME HOME! Everything you have ever dreamed of is waiting for you on County Road 545! Located centrally between Chattanooga and Knoxville, enjoy the beauty of country living at its best yet minutes away from Dining, Shopping, Hiking, White Water Rafting and the Great Smokey Mountains ALL at your back door! Sitting among 5.1 acres, You will love everything about this property including the fresh new paint throughout, 2 brand new hot water heaters, new designer shades throughout, water softener system , and reverse osmosis system remain. 4 Bedroom, 4.5 Baths, gorgeous hardwood throughout. As you enter the the grand foyer, you will love the flow of this home. Main level boasts living room, formal dining room, gourmet kitchen with quartz counter tops, walk in pantry, beautiful cabinetry, and a large breakfast area with doors leading out onto the screened in back porch. The large attic space is perfect for storage! 2 car attached garage, along with a workshop, and the 30x40 foot triple detached garage with additional storage. Separate storage shed in back yard as well as swing set that remain with property. An additional 5 acres is also for sale. Schedule your showing today!
Location
State TN
County Mcminn
Area Mcminn County
Direction From Athens. West on HWY 30 toward Etowah. Turn Left on County Road 550. Turn Right on County Road 545. Property on Right.
Rooms
Basement Finished
Interior
Interior Features Wet Bar, Walk-In Closet(s), Kitchen Island, Bar, Bathroom Mirror(s), Breakfast Bar, Ceiling Fan(s)
Heating Wood Stove, Natural Gas, Central, Electric, Multi Units
Cooling Central Air, Electric, Multi Units
Flooring Carpet, Hardwood, Laminate, Tile
Fireplaces Type Gas, Wood Burning, Wood Burning Stove
Equipment Intercom
Fireplace Yes
Window Features Shades,Window Coverings,Double Pane Windows,Insulated Windows
Appliance Dishwasher, Double Oven, Electric Range, Electric Water Heater, Microwave, Refrigerator
Exterior
Exterior Feature RV Hookup
Parking Features Concrete, Driveway, Garage Door Opener
Garage Spaces 3.0
Garage Description 3.0
Utilities Available Cable Available
Roof Type Shingle
Porch Covered, Deck, Patio, Porch, Screened
Building
Lot Description Mailbox, Fruit Trees, Wooded, Level, Landscaped, Cleared
Entry Level Two
Foundation Permanent
Lot Size Range 5.19
Sewer Septic Tank
Water Public
Additional Building Workshop, Outbuilding
Schools
Elementary Schools Englewood
Middle Schools Englewood
High Schools Central
Others
Tax ID 087G A 001.00
Security Features Smoke Detector(s),Security System
Acceptable Financing Cash, Conventional, FHA, USDA Loan, VA Loan
Listing Terms Cash, Conventional, FHA, USDA Loan, VA Loan
Special Listing Condition Standard
Read Less Info
Want to know what your home might be worth? Contact us for a FREE valuation!

Our team is ready to help you sell your home for the highest possible price ASAP
Bought with eXp Realty - Cleveland






