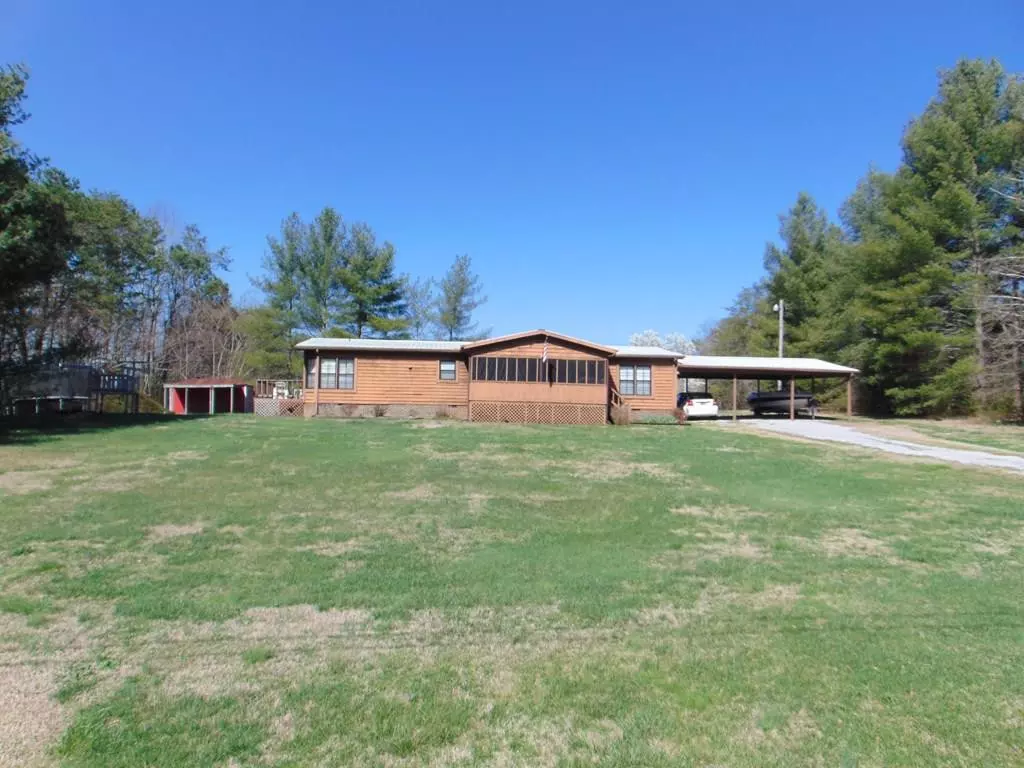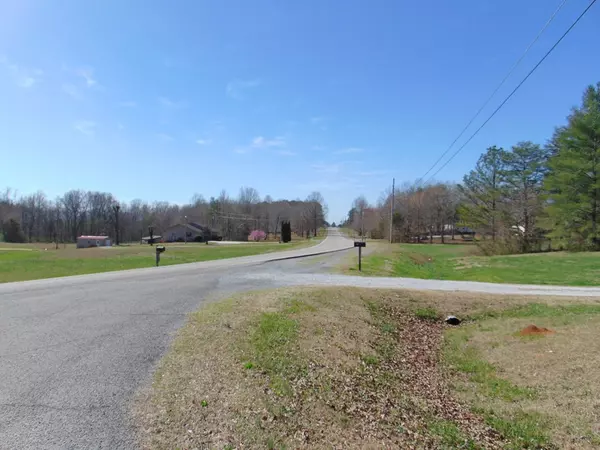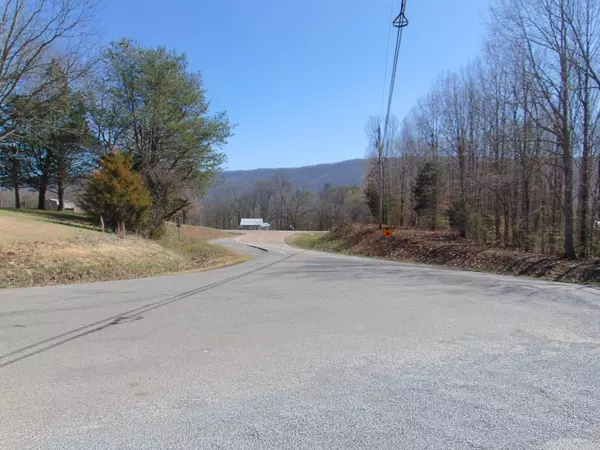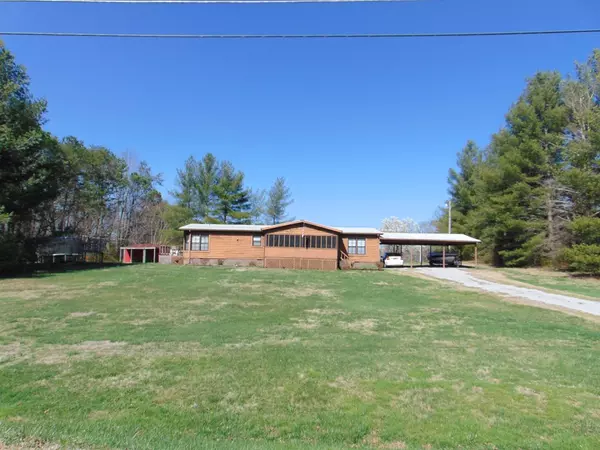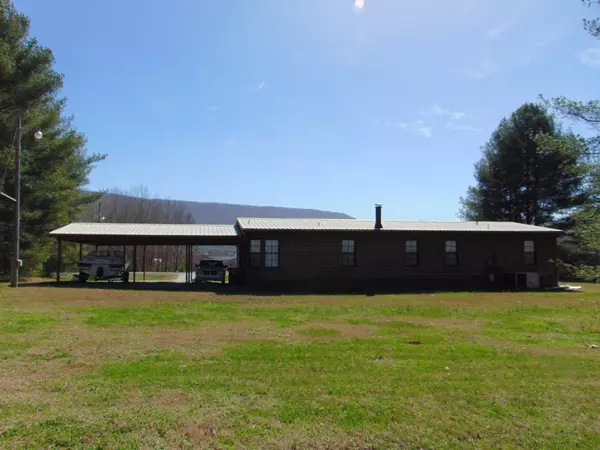$187,000
$199,900
6.5%For more information regarding the value of a property, please contact us for a free consultation.
3 Beds
2 Baths
1,680 SqFt
SOLD DATE : 05/24/2023
Key Details
Sold Price $187,000
Property Type Single Family Home
Sub Type Single Family Residence
Listing Status Sold
Purchase Type For Sale
Approx. Sqft 0.78
Square Footage 1,680 sqft
Price per Sqft $111
MLS Listing ID 20230996
Sold Date 05/24/23
Style Manufactured/Mobile
Bedrooms 3
Full Baths 2
Construction Status Updated/Remodeled
HOA Y/N No
Abv Grd Liv Area 1,680
Originating Board River Counties Association of REALTORS®
Year Built 1989
Annual Tax Amount $267
Lot Size 0.780 Acres
Acres 0.78
Lot Dimensions IRR
Property Description
Great Location looking right at Fox, Chestnut, Bean mountain, Gee Creek Wilderness area, and the Cherokee National Forest! Driving trails, Hiking, Rafting, Fishing, all within a moments drive! Minutes to any surrounding town to include: Etowah, Athens, Cleveland and more.. This roomy home has been updated, new walk-in shower in master bath, to include new flooring, fresh paint, water heater, new porch door and front walkway, new survey, just to name a few items. Spacious yard and no restrictions here, so if you need to park that RV or recreational vehicles, come on down! Make time to come and see this home and all it has to offer.
Location
State TN
County Mcminn
Area Etowah Area In Mcminn County
Direction From Etowah go South on Highway 411 to a right on County Road 850, Property is straight ahead located on the corner of County Road 850 and County Road 809.
Rooms
Basement None
Interior
Interior Features Other, Walk-In Shower, Split Bedrooms, Walk-In Closet(s), Storage, Kitchen Island, High Speed Internet, Eat-in Kitchen, Bathroom Mirror(s), Breakfast Bar, Ceiling Fan(s)
Heating Natural Gas, Central, Electric
Cooling Ceiling Fan(s), Central Air, Electric
Flooring Carpet, Laminate, Tile, Vinyl
Fireplaces Number 1
Fireplaces Type Attached Screen(s), Blower Fan, Wood Burning
Fireplace Yes
Window Features Shutters,Screens
Appliance Dishwasher, Disposal, Electric Range, Electric Water Heater, Range Hood, Refrigerator
Laundry Washer Hookup, Main Level, Electric Dryer Hookup, In Kitchen
Exterior
Exterior Feature Storage, Rain Gutters, Private Yard, Fire Pit
Parking Features Driveway, Gravel
Carport Spaces 3
Fence None
Pool None
Community Features None
Utilities Available Water Connected, Natural Gas Connected, Cable Connected, Electricity Connected
View Y/N true
View Rural, Panoramic, Neighborhood, Mountain(s)
Roof Type Metal,Pitched
Present Use Single Family
Accessibility Accessible Bedroom, Accessible Central Living Area, Accessible Closets, Accessible Full Bath, Accessible Kitchen, Accessible Kitchen Appliances, Accessible Washer/Dryer
Porch Covered, Deck, Porch, Screened, Side Porch
Building
Lot Description Rural, Mailbox, Level, Back Yard, Corner Lot
Entry Level One
Foundation Permanent
Lot Size Range 0.78
Sewer Septic Tank
Water Public
Architectural Style Manufactured/Mobile
Additional Building Workshop, Storage, Shed(s), Outbuilding
New Construction No
Construction Status Updated/Remodeled
Schools
Elementary Schools Mountain View
Middle Schools Mountain View
High Schools Mcminn Central
Others
Tax ID 125 1556.00
Security Features Smoke Detector(s),Security System,Fire Alarm
Acceptable Financing Cash, Conventional
Horse Property false
Listing Terms Cash, Conventional
Special Listing Condition Standard
Read Less Info
Want to know what your home might be worth? Contact us for a FREE valuation!

Our team is ready to help you sell your home for the highest possible price ASAP
Bought with --NON-MEMBER OFFICE--


