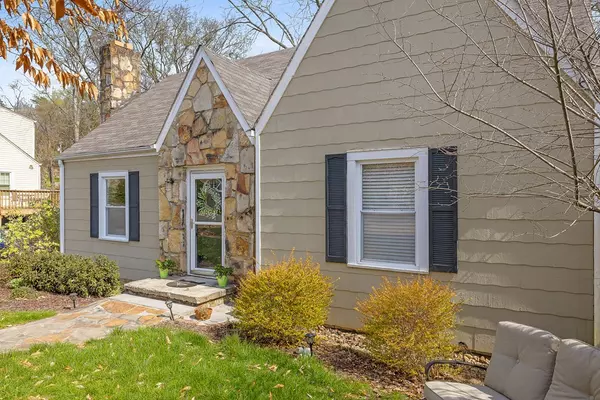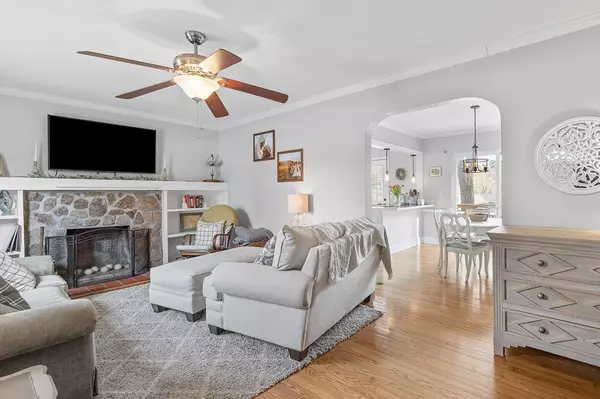$285,000
$285,000
For more information regarding the value of a property, please contact us for a free consultation.
2 Beds
1 Bath
982 SqFt
SOLD DATE : 05/22/2023
Key Details
Sold Price $285,000
Property Type Single Family Home
Sub Type Single Family Residence
Listing Status Sold
Purchase Type For Sale
Approx. Sqft 0.3
Square Footage 982 sqft
Price per Sqft $290
Subdivision Duncan Hills
MLS Listing ID 20231225
Sold Date 05/22/23
Bedrooms 2
Full Baths 1
HOA Y/N No
Originating Board River Counties Association of REALTORS®
Year Built 1940
Annual Tax Amount $1,747
Lot Size 0.300 Acres
Acres 0.3
Lot Dimensions 180x65
Property Description
Welcome to your new home, a charming 2 bedroom, 1 bathroom house located in a wonderful neighborhood. As you step inside, you are greeted by beautiful hardwood floors that run throughout the entire house, adding warmth and character to every room. The living room features a cozy fireplace, perfect for relaxing on a chilly evening. You can imagine curling up with a good book or enjoying a movie with friends and family in this inviting space. The kitchen is spacious and bright, with plenty of counter and cabinet space for all your culinary needs. A dining area adjacent to the kitchen offers ample room for a table and chairs, making it an ideal spot to enjoy meals with loved ones. As you step outside, you will find a large back deck that is perfect for hosting outdoor gatherings, barbecues, or simply enjoying the fresh air.
Location
State TN
County Hamilton
Area Hamilton City
Direction Merge onto I-75 S.Continue onto Exit 2 (signs for I-24 W/I-59/Chattanooga/Birmingham).Keep right to continue toward I-24 W.Use the right 3 lanes to take exit 178 for Market St toward Lookout Mt.Keep left, follow signs for lookout Mountain/Market St.Keep left, follow signs for US-27 N/Downtown/Chattanooga.Continue onto TN-27 W/TN-29 N/US-27 N.Exit onto Dayton Blvd.Merge onto Dayton Blvd.Turn left onto Hedgewood Dr.Turn left onto Lynda Dr.Turn left onto Alden Ave.Destination will be on the left
Rooms
Basement Dirt Floor, Unfinished
Interior
Interior Features Primary Downstairs, Eat-in Kitchen
Heating Central, Electric
Cooling Central Air, Electric
Flooring Hardwood
Fireplaces Type Wood Burning
Fireplace Yes
Appliance Dishwasher, Disposal, Electric Range, Electric Water Heater, Microwave, Oven, Refrigerator
Exterior
Fence Fenced
Roof Type Shingle
Porch Deck, Patio
Building
Lot Size Range 0.3
Sewer Public Sewer
Water Public
Schools
Elementary Schools Red Bank
Middle Schools Red Bank
High Schools Red Bank
Others
Tax ID 126F C 019
Acceptable Financing Cash, Conventional, FHA, VA Loan
Listing Terms Cash, Conventional, FHA, VA Loan
Special Listing Condition Standard
Read Less Info
Want to know what your home might be worth? Contact us for a FREE valuation!

Our team is ready to help you sell your home for the highest possible price ASAP
Bought with Third Party Vendors, RCAR







