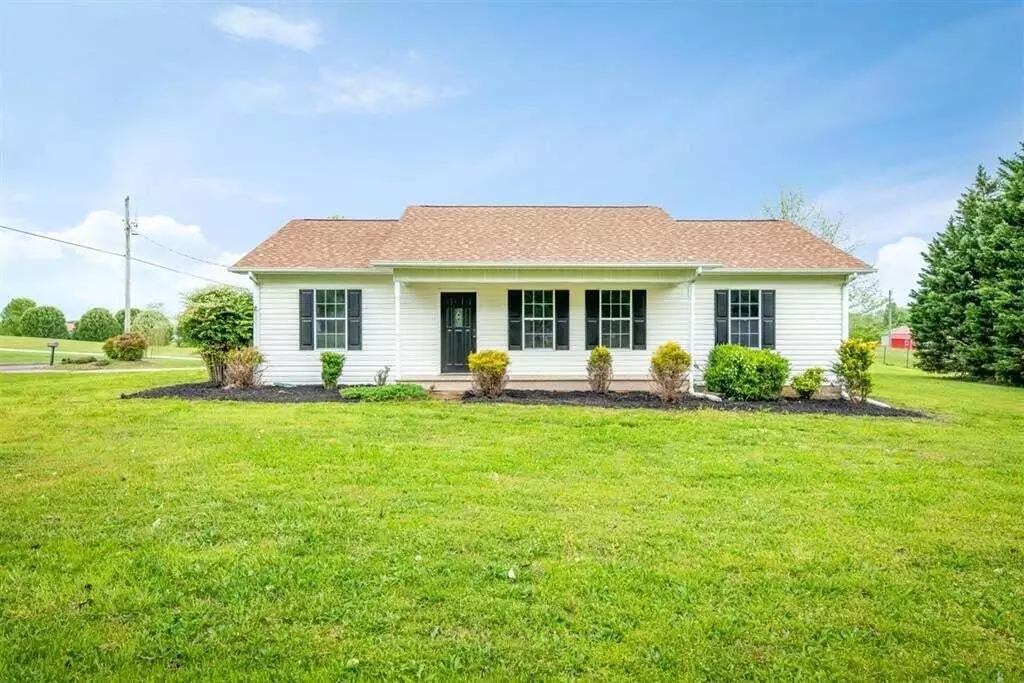$255,000
$264,900
3.7%For more information regarding the value of a property, please contact us for a free consultation.
3 Beds
2 Baths
1,400 SqFt
SOLD DATE : 05/11/2023
Key Details
Sold Price $255,000
Property Type Single Family Home
Sub Type Single Family Residence
Listing Status Sold
Purchase Type For Sale
Approx. Sqft 0.96
Square Footage 1,400 sqft
Price per Sqft $182
MLS Listing ID 20235046
Sold Date 05/11/23
Style Ranch
Bedrooms 3
Full Baths 2
Construction Status Updated/Remodeled
HOA Y/N No
Abv Grd Liv Area 1,400
Originating Board River Counties Association of REALTORS®
Year Built 1999
Annual Tax Amount $475
Lot Size 0.960 Acres
Acres 0.96
Lot Dimensions Irregular/Corner Lot
Property Description
This beautiful home has been remodeled from head to toe! Situated on a beautiful corner lot that is just shy of an acre, this 3 bedroom, 2 full bathroom home features granite countertops, a large open floor plan with engineered hardwood throughout the living area. The master en-suite bedroom features a walk in closet, and a full bathroom. Large utility/laundry room and a double attached carport. This beautiful property features a large fire pit area and an outbuilding. Newer roof, windows, paint, and flooring throughout. Also, USDA approved with 100% financing!
Location
State TN
County Mcminn
Area Sweetwater
Direction From Sweetwater, take County Road 350. Take a right onto County Road 348. The property is on the corner of County Road 350 and County Road 348. See sign on property.
Rooms
Basement None
Interior
Interior Features Split Bedrooms, Walk-In Closet(s), Recessed Lighting, Primary Downstairs, Pantry, Open Floorplan, Kitchen Island, High Speed Internet, Granite Counters, Eat-in Kitchen, Bathroom Mirror(s), Ceiling Fan(s)
Heating Central, Electric
Cooling Central Air, Electric
Flooring Carpet, Engineered Hardwood, Tile
Fireplace No
Window Features Vinyl Frames,Insulated Windows
Appliance Dishwasher, Electric Oven, Electric Range, Microwave, Refrigerator
Laundry Washer Hookup, Main Level, Laundry Room, Electric Dryer Hookup
Exterior
Exterior Feature Storage, Fire Pit
Parking Features Concrete, Driveway
Carport Spaces 2
Fence None
Pool None
Community Features None
Utilities Available Underground Utilities, High Speed Internet Available, Water Connected, Sewer Connected, Electricity Connected
View Y/N true
View Mountain(s)
Roof Type Pitched,Shingle
Present Use Residential
Porch Covered, Front Porch
Total Parking Spaces 4
Building
Lot Description Mailbox, Level, Landscaped, Corner Lot
Entry Level One
Foundation Block
Lot Size Range 0.96
Sewer Septic Tank
Water Public
Architectural Style Ranch
Additional Building Workshop, Shed(s), Outbuilding
New Construction No
Construction Status Updated/Remodeled
Schools
Elementary Schools Niota
Middle Schools Niota
High Schools Mcminn County
Others
Tax ID 021 12500 000
Acceptable Financing Cash, Conventional, FHA, USDA Loan, VA Loan
Horse Property false
Listing Terms Cash, Conventional, FHA, USDA Loan, VA Loan
Special Listing Condition Standard
Read Less Info
Want to know what your home might be worth? Contact us for a FREE valuation!

Our team is ready to help you sell your home for the highest possible price ASAP
Bought with Third Party Vendors, RCAR


