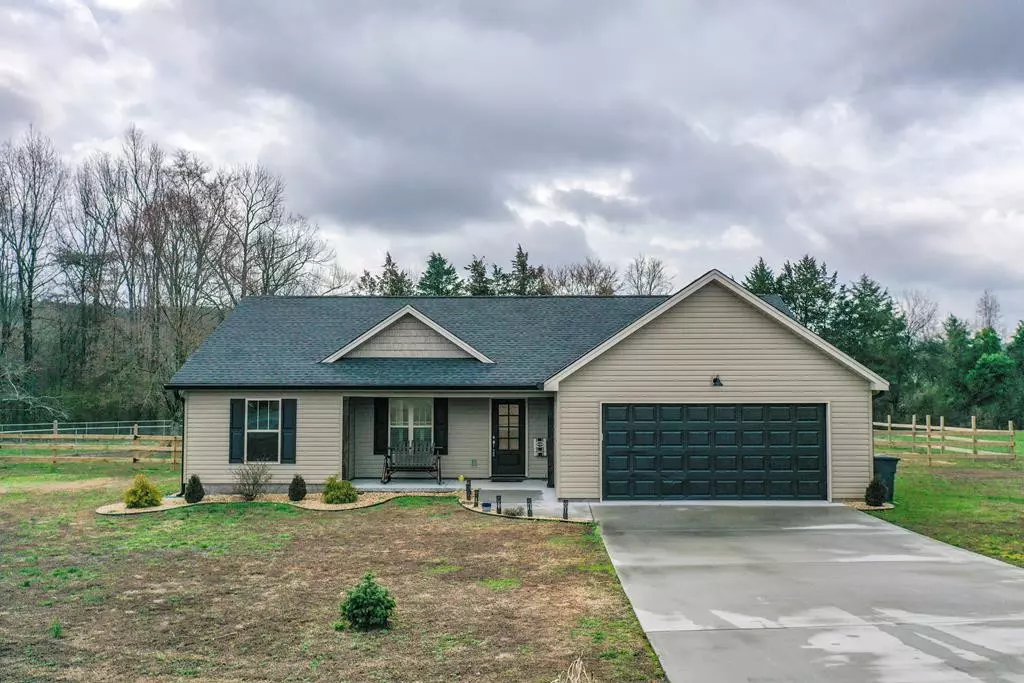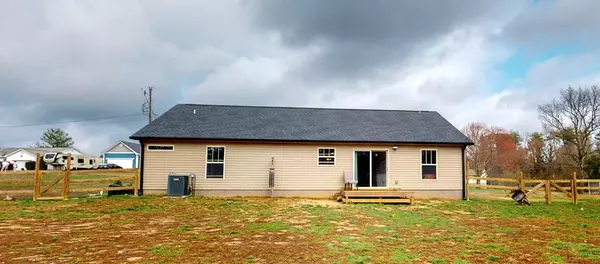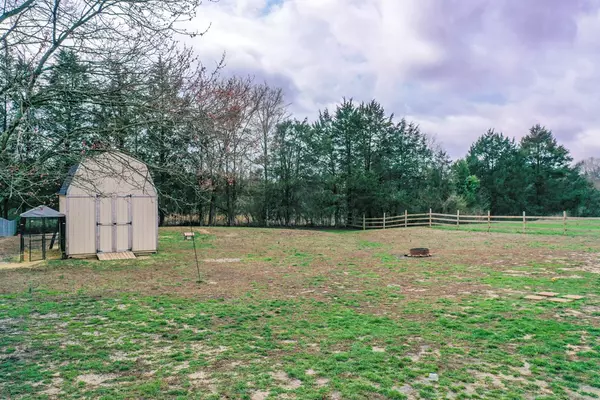$294,900
$294,900
For more information regarding the value of a property, please contact us for a free consultation.
3 Beds
2 Baths
1,450 SqFt
SOLD DATE : 05/01/2023
Key Details
Sold Price $294,900
Property Type Single Family Home
Sub Type Single Family Residence
Listing Status Sold
Purchase Type For Sale
Approx. Sqft 0.67
Square Footage 1,450 sqft
Price per Sqft $203
Subdivision Country Club Estates
MLS Listing ID 20230774
Sold Date 05/01/23
Style Ranch
Bedrooms 3
Full Baths 2
HOA Y/N No
Originating Board River Counties Association of REALTORS®
Year Built 2021
Annual Tax Amount $551
Lot Size 0.670 Acres
Acres 0.67
Lot Dimensions 146x93x211x289
Property Description
Beautiful home on a large private lot in Country Club Estates. This home features a fenced in yard and a 12x16 storage building with a loft. Other features include 3 bedrooms 2 bath, hardwood floors, granite countertops, stainless steel appliances and tile floors in the bathrooms. The master suite includes a large walk in closet and double vanities with a gorgeous tile shower. The well appointed home has an open floor plan and a cathedral ceiling in the great room. All of this in a quiet peaceful area near Etowah, the Ocoee River, Parksville Lake and Cherokee National Forest. Make your appointment now with your favorite realtor. This one won't last long.
Location
State TN
County Mcminn
Area Etowah Area In Mcminn County
Direction From I-75 take the Calhoun TN exit and travel east to highway 11. Turn right and then left on State road 163. travel 11 miles and then left on CR 850. Then left on CR 609. Travel 2.8 miles to left on CR 793. Home on left.SOP
Rooms
Basement None
Interior
Interior Features Other, Bathroom Mirror(s), Breakfast Bar, Cathedral Ceiling(s), Ceiling Fan(s)
Heating Electric
Cooling Central Air, Electric
Flooring Hardwood, Tile
Window Features Window Coverings,Screens,Double Pane Windows,Insulated Windows
Appliance Dishwasher, Electric Range, Electric Water Heater, Microwave, Refrigerator
Exterior
Exterior Feature Garden
Parking Features Concrete, Driveway, Garage Door Opener
Garage Spaces 2.0
Garage Description 2.0
Fence Fenced
Roof Type Shingle
Porch Deck
Building
Lot Description Level, Landscaped
Foundation Permanent, Slab
Lot Size Range 0.67
Sewer Septic Tank
Water Public
Architectural Style Ranch
Additional Building Outbuilding
Schools
Elementary Schools Mountain View
Middle Schools Mountain View
High Schools Mcminn Central
Others
Tax ID 117 236.00
Security Features Smoke Detector(s)
Acceptable Financing Cash, Conventional, FHA, VA Loan
Listing Terms Cash, Conventional, FHA, VA Loan
Special Listing Condition Standard
Read Less Info
Want to know what your home might be worth? Contact us for a FREE valuation!

Our team is ready to help you sell your home for the highest possible price ASAP
Bought with Keller Williams - Athens







