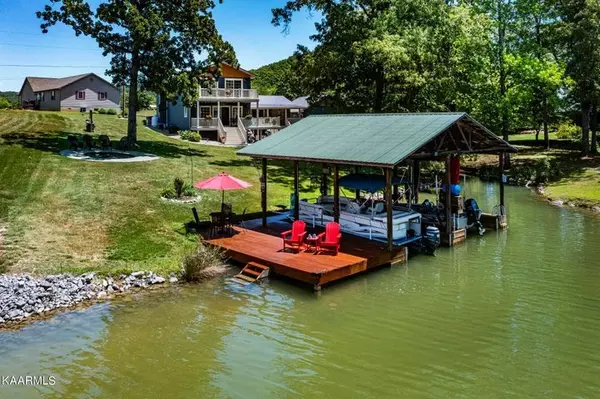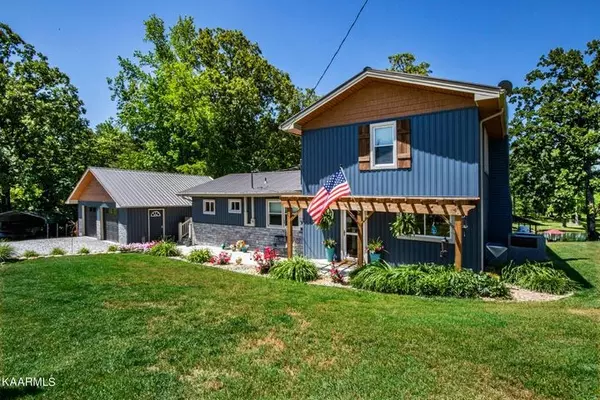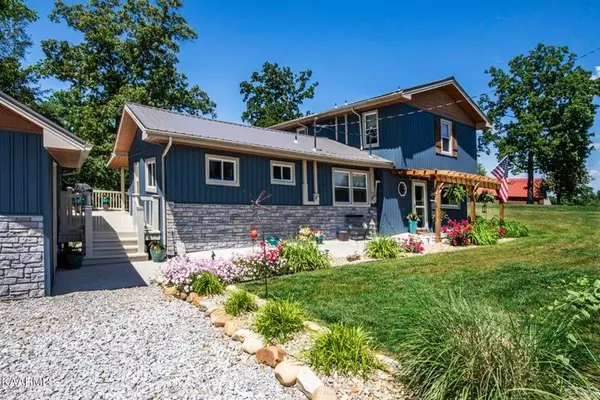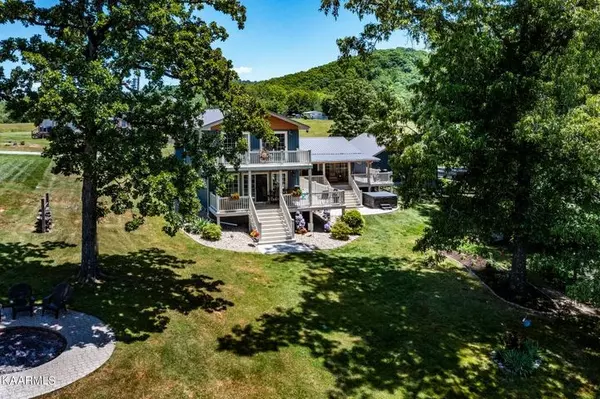$839,900
$839,900
For more information regarding the value of a property, please contact us for a free consultation.
5 Beds
4 Baths
3,140 SqFt
SOLD DATE : 04/28/2023
Key Details
Sold Price $839,900
Property Type Single Family Home
Sub Type Single Family Residence
Listing Status Sold
Purchase Type For Sale
Approx. Sqft 0.43
Square Footage 3,140 sqft
Price per Sqft $267
Subdivision --None--
MLS Listing ID 20230660
Sold Date 04/28/23
Bedrooms 5
Full Baths 4
HOA Y/N No
Originating Board River Counties Association of REALTORS®
Year Built 1960
Annual Tax Amount $2,361
Lot Size 0.430 Acres
Acres 0.43
Property Description
Walk through the front door into this beautiful home and start living the lake life! This recently renovated home offers 5 bedrooms, 4 full baths, with the primary bedroom on the main level. There is a detached 2-car, spacious garage, that even has an attic! You will enjoy the outdoor living space from the wrap around decks, firepit and hot tub. With a gentle slope to the dock, you will find double slips with lifts and a sun deck where you will enjoy the spectacular Watts Bar Lake sunsets! From spring to fall, enjoy the beautiful colors that can be found in the professional landscaping around the home. This home has so much to offer and would be perfect for a year-round home or a VRBO/AirBNB vacation property.
Location
State TN
County Roane
Area Roane County
Direction From I-40, take exit 352 (Kingston), turn right onto Hwy 58, continue to Hwy 304 (River Road) for approximately 10 miles, turn right onto Brown Road. House on left. Sign on Property.
Rooms
Basement Crawl Space
Interior
Interior Features Other, Walk-In Closet(s), Ceiling Fan(s)
Heating Central
Cooling Central Air
Flooring Hardwood, Marble, Vinyl
Fireplaces Type Gas
Fireplace Yes
Appliance Dishwasher, Electric Range, Refrigerator
Exterior
Garage Spaces 2.0
Garage Description 2.0
Waterfront Description Lake
View Water
Porch Covered, Porch
Building
Entry Level Two
Lot Size Range 0.43
Sewer Septic Tank
Water Public
Schools
Elementary Schools Midway Elem.
Middle Schools Midway
High Schools Midway
Others
Tax ID 111B A 021.00
Acceptable Financing Cash, Conventional
Listing Terms Cash, Conventional
Read Less Info
Want to know what your home might be worth? Contact us for a FREE valuation!

Our team is ready to help you sell your home for the highest possible price ASAP
Bought with --NON-MEMBER OFFICE--







