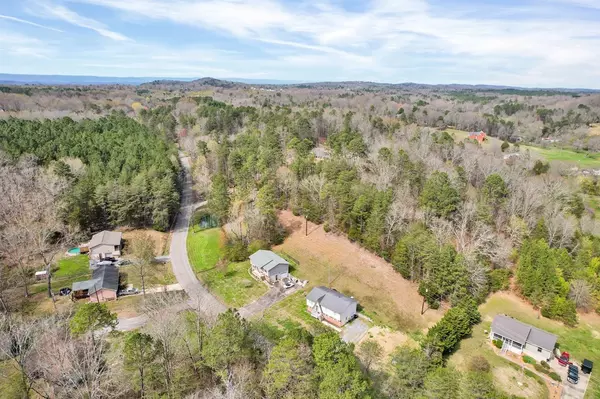$240,000
$225,000
6.7%For more information regarding the value of a property, please contact us for a free consultation.
3 Beds
2 Baths
1,600 SqFt
SOLD DATE : 04/25/2023
Key Details
Sold Price $240,000
Property Type Single Family Home
Sub Type Single Family Residence
Listing Status Sold
Purchase Type For Sale
Approx. Sqft 0.54
Square Footage 1,600 sqft
Price per Sqft $150
MLS Listing ID 20231208
Sold Date 04/25/23
Style Ranch
Bedrooms 3
Full Baths 2
HOA Y/N No
Originating Board River Counties Association of REALTORS®
Year Built 1985
Annual Tax Amount $834
Lot Size 0.540 Acres
Acres 0.54
Lot Dimensions 102x225x106x226
Property Description
All you will need to bring is your wardrobe with this adorable 3 bedroom, 3 bath home. Located in Harrison and situated on a level lot, this approximately 1600 sf home boasts laminate flooring throughout, large eat in kitchen, living room, 3 bedrooms, and 2 bathrooms on the main level. The lower level contains laundry room, family room, and a nonfunctioning bathroom. Recent upgrades include sinks in first level bathrooms, windows, first level flooring, newer roof, and HVAC with humidity control with transferable warranty. Sip your morning coffee on your back deck and watch the wildlife frolic in your backyard. Convenient to Harrison Bay State Park and the Tennessee River. This one needs some cosmetic TLC and is priced to sell fast. Call for your showing today!
Location
State TN
County Hamilton
Area Hamilton County
Direction From the intersection of Harrison Pike and Keith Street, head West On Harrison Pike for 11.9 miles to Highway 58. Turn right onto Hwy 58 and continue .8 miles. Turn left onto Sims Road for .6 miles. Turn left onto Igou Ferry Road. The home will be on the right.
Rooms
Basement Partially Finished
Interior
Interior Features Wired for Data, Entrance Foyer, Eat-in Kitchen, Bathroom Mirror(s)
Heating Central, Electric
Cooling Central Air, Electric
Flooring Concrete, Laminate
Window Features Blinds,Insulated Windows
Appliance Dishwasher, Electric Range, Electric Water Heater, Refrigerator
Exterior
Parking Features Driveway, Gravel
Garage Spaces 1.0
Garage Description 1.0
Utilities Available Cable Available
Roof Type Shingle
Porch Deck
Building
Lot Description Mailbox, Level, Landscaped
Foundation Permanent
Lot Size Range 0.54
Sewer Septic Tank
Water Public
Architectural Style Ranch
Schools
Elementary Schools Snowhill
Middle Schools Hunter
High Schools Central
Others
Tax ID 077 023.17
Security Features Smoke Detector(s)
Acceptable Financing Cash, Conventional, FHA, VA Loan
Listing Terms Cash, Conventional, FHA, VA Loan
Special Listing Condition Standard
Read Less Info
Want to know what your home might be worth? Contact us for a FREE valuation!

Our team is ready to help you sell your home for the highest possible price ASAP
Bought with RE/MAX Ambassadors







