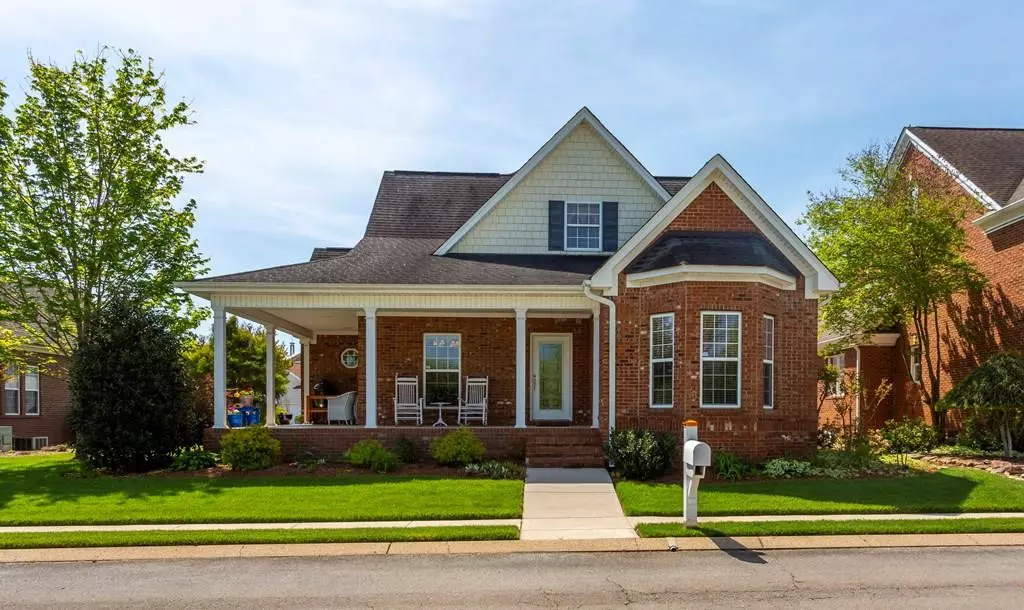$555,000
$549,900
0.9%For more information regarding the value of a property, please contact us for a free consultation.
4 Beds
3 Baths
3,253 SqFt
SOLD DATE : 04/10/2023
Key Details
Sold Price $555,000
Property Type Single Family Home
Sub Type Single Family Residence
Listing Status Sold
Purchase Type For Sale
Approx. Sqft 0.18
Square Footage 3,253 sqft
Price per Sqft $170
Subdivision Hampton Creek
MLS Listing ID 20230520
Sold Date 04/10/23
Bedrooms 4
Full Baths 3
HOA Fees $75/qua
HOA Y/N Yes
Year Built 2004
Annual Tax Amount $2,278
Lot Size 7,840 Sqft
Acres 0.18
Lot Dimensions 71.91X134.09
Property Description
Welcome home to this gorgeous 4BR/3BA home in Hampton Creek, the Champions Club Golf course community. The chef's kitchen offers beautiful cabinetry, stainless steel appliances, a natural gas stove with potfiller. The family room features a cozy gas fireplace framed by custom built in shelves and hardwood floors. The breakfast nook leads to the covered side porch, your perfect spot to cook out and relax after a long day. The spacious primary suite is situated on the main level and leads to a gorgeous primary bath which features double vanities, a relaxing garden tub, separate shower and a large walk in closet. You will also find 2 additional guest bedrooms and guest bath on the main level. Upstairs you will find a spacious bedroom with huge walk in closet, a bonus room which could be used as office or exercise room and a large landing. Storage space galore in this home! The 2 car garage in the back of the house offers a nice epoxy floor. The gardeners will appreciate the 3 zone sprinkler system. Some of the nice neighborhood amenities (club membership) include tennis and pickle ball courts, swimming pool, community ponds, walking trails etc. Come enjoy your life in this nice community!!
Location
State TN
County Hamilton
Area Hamilton County
Direction I-75 North to the Ooltewah Exit (Exit 11). Turn left at end of ramp, go to end of Lee Highway and turn right onto Mountain View Road. Take first left at traffic onto Snow Hill Road. Go approximately three miles to right into Hampton Creek Subdivision. Take first right onto Claude's Creek Drive, then left onto Gentle Mist Circle. Home is on right.
Rooms
Basement None
Interior
Interior Features Split Bedrooms, Walk-In Closet(s), Tray Ceiling(s), Primary Downstairs, Cathedral Ceiling(s), Ceiling Fan(s)
Heating Central, Electric, Multi Units
Cooling Central Air, Electric, Multi Units
Flooring Carpet, Hardwood, Tile
Fireplaces Type Gas
Fireplace Yes
Appliance Dishwasher, Electric Range, Electric Water Heater, Microwave, Refrigerator
Exterior
Parking Features Concrete, Driveway, Garage Door Opener
Garage Spaces 2.0
Garage Description 2.0
Roof Type Shingle
Porch Deck, Porch, Screened
Building
Lot Description Mailbox, Level, Landscaped
Entry Level Two
Lot Size Range 0.18
Sewer Public Sewer
Water Public
Schools
Elementary Schools Ooltewah
Middle Schools Hunter
High Schools Ooltewah
Others
Tax ID 113D D 009
Acceptable Financing Cash, Conventional, FHA, VA Loan
Listing Terms Cash, Conventional, FHA, VA Loan
Special Listing Condition Standard
Read Less Info
Want to know what your home might be worth? Contact us for a FREE valuation!

Our team is ready to help you sell your home for the highest possible price ASAP
Bought with --NON-MEMBER OFFICE--







