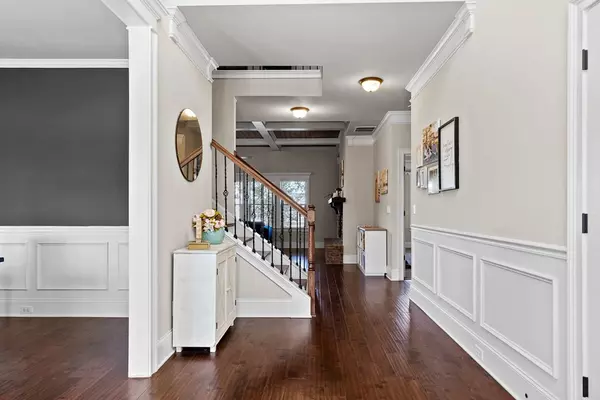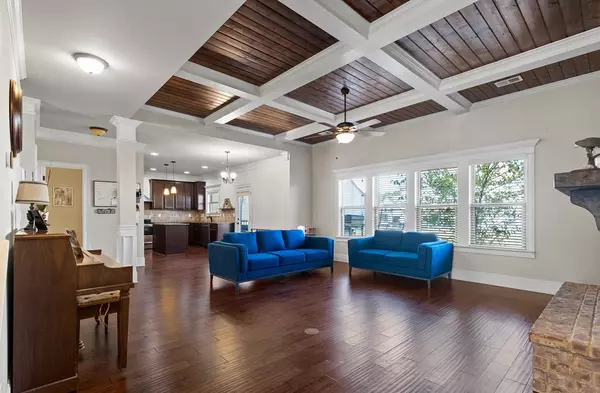$565,000
$575,000
1.7%For more information regarding the value of a property, please contact us for a free consultation.
6 Beds
4 Baths
3,440 SqFt
SOLD DATE : 01/13/2023
Key Details
Sold Price $565,000
Property Type Single Family Home
Sub Type Single Family Residence
Listing Status Sold
Purchase Type For Sale
Square Footage 3,440 sqft
Price per Sqft $164
Subdivision Meadow Stream
MLS Listing ID 20227891
Sold Date 01/13/23
Bedrooms 6
Full Baths 3
Half Baths 1
HOA Y/N No
Year Built 2014
Annual Tax Amount $2,593
Lot Dimensions 100x130
Property Description
Wonderful Ooltewah home with space for everyone! This beautiful Meadow Stream home features 6 bedrooms plus a large bonus space perfect for home schooling, a movie theatre, or play room! Situated on a large flat lot, you will love the screened in back porch and stone fire pit for evenings outside. Once inside, you are greeted with hand scraped hardwood flooring throughout the main living spaces, a classic stone fireplace, and gorgeous coffered ceiling with wood accents that compliment the floors and kitchen cabinetry! The open floor plans allows for great entertaining and family time. A separate dining room as well as a casual dining area also give you options! Boasting over 3,400 square feet, homes like this don't come available often! Call today for your private showing!
Location
State TN
County Hamilton
Area Hamilton County
Direction Start to Turn right to merge onto I-75 N toward Knoxville.Merge onto I-75 N.Take exit 11 for US-11 N/US-64 E toward Ooltewah.Use the right 2 lanes to turn right onto Mountain View Rd.At the traffic circle, take the 3rd exit onto Blanche Rd.Continue onto Refuge Ln.Turn right onto Tranquility Dr.Turn right onto Trout Lily Dr.Turn left onto Red Poppy Dr. Your destination is on the right.
Rooms
Basement None
Interior
Interior Features Walk-In Closet(s), Primary Downstairs, Eat-in Kitchen, Breakfast Bar
Heating Central, Electric, Multi Units
Cooling Central Air, Electric, Multi Units
Appliance Dishwasher, Electric Range, Electric Water Heater, Microwave
Exterior
Garage Spaces 2.0
Garage Description 2.0
Roof Type Shingle
Porch Covered, Deck, Patio, Porch, Screened
Building
Entry Level Two
Sewer Public Sewer
Water Public
Schools
Elementary Schools Ooltewah
Middle Schools Hunter
High Schools Ooltewah
Others
Tax ID 114H F 020
Acceptable Financing Cash, Conventional
Listing Terms Cash, Conventional
Special Listing Condition Standard
Read Less Info
Want to know what your home might be worth? Contact us for a FREE valuation!

Our team is ready to help you sell your home for the highest possible price ASAP
Bought with --NON-MEMBER OFFICE--







