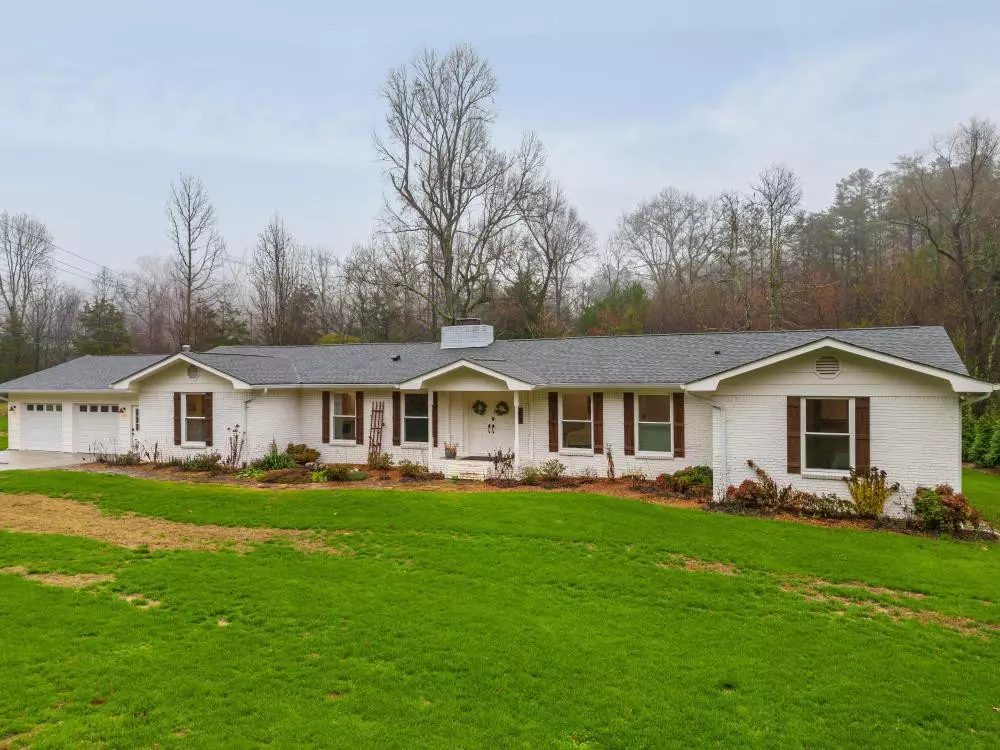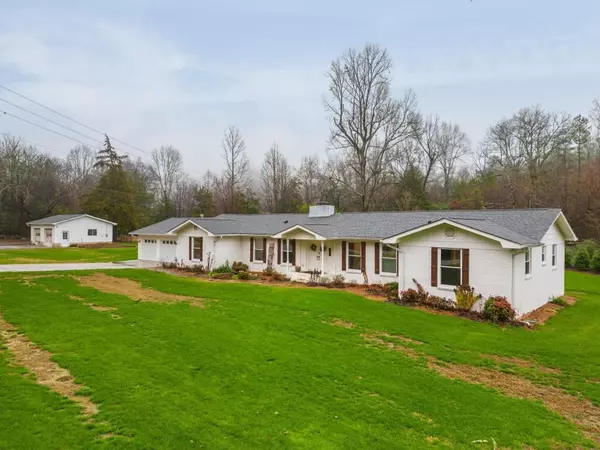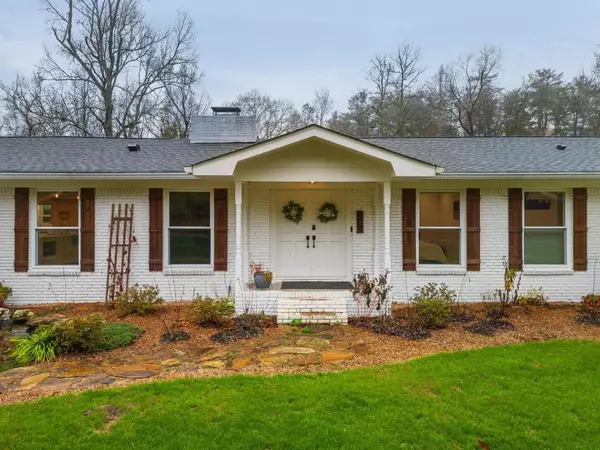$625,000
$625,000
For more information regarding the value of a property, please contact us for a free consultation.
3 Beds
3 Baths
2,758 SqFt
SOLD DATE : 02/10/2023
Key Details
Sold Price $625,000
Property Type Single Family Home
Sub Type Single Family Residence
Listing Status Sold
Purchase Type For Sale
Approx. Sqft 7.56
Square Footage 2,758 sqft
Price per Sqft $226
Subdivision No Name
MLS Listing ID 20228730
Sold Date 02/10/23
Style Ranch
Bedrooms 3
Full Baths 2
Half Baths 1
HOA Y/N No
Originating Board River Counties Association of REALTORS®
Year Built 1969
Annual Tax Amount $1,591
Lot Size 7.560 Acres
Acres 7.56
Lot Dimensions 7.56
Property Description
Is it too much to ask for... something on acreage, luxuriously appointed, with just the right colors, tones, finishes, and accents, tucked away and private, plus a third/fourth workshop/garage w/power and water, plus pole barn make this the perfect find? No, now you've found it! Gorgeous sprawling, one level ranch, with revamped floor plan, new modern neutral tones, fixtures, flooring, stainless, quartz, custom cabinetry, range hood, tile and counters just like you've stepped into the page of a magazine. Massive, open living spaces with tons of natural lighting and custom interior lighting that give the kitchen, dining, beverage center/coffee bar, great room, and screened the comfortable, open yet cozy, ambiance your senses have longed for. Spa-like owner's suite, double shower, vanities, and a soaker, plus vast closet storage, two generously spaced, and picture perfect guest rooms, flex space for office or fourth, and powder room give room for everyone. Niches for extra storage, oversized butler's pantry, and jumbo laundry/mud allow you to easily keep the living spaces sleek and clean lined. Oh, don't forget the 7.5 acres, with almost 2 acres of level, lush lawn, pond, and wet weather creek with gardens and beds, with landscaped areas manicured like a park. For the senses of the sensible, you'll feel great knowing the roof, gutters, electric, plumbing, duct work, flooring, paint, circulation pump (to keep warm water circulated throughout), appliances... even the crawl space encapsulation are all new, with the HVAC replaced in 2015.
Location
State TN
County Hamilton
Area Hamilton County
Direction Take Snow hill from I-75, to left on Greenwood, entrance to Bloomsbury is on the right, home at the end, or North on Hwy 58, turn right on Greenwood just before the Harrison Food City, and Bloomsbury is just around the first curve on the left. Home is at the end.
Interior
Interior Features Eat-in Kitchen
Heating Central
Cooling Central Air
Flooring Wood
Appliance Dishwasher, Disposal, Electric Range, Electric Water Heater, Microwave
Exterior
Parking Features Garage Door Opener
Garage Spaces 4.0
Garage Description 4.0
Building
Lot Description Wooded, Secluded, Level
Lot Size Range 7.56
Sewer Septic Tank
Water Public
Architectural Style Ranch
Schools
Elementary Schools Snowhill
Middle Schools Hunter
High Schools Central High
Others
Tax ID 094 178
Security Features Smoke Detector(s)
Acceptable Financing Cash, Conventional, VA Loan
Listing Terms Cash, Conventional, VA Loan
Special Listing Condition Standard
Read Less Info
Want to know what your home might be worth? Contact us for a FREE valuation!

Our team is ready to help you sell your home for the highest possible price ASAP
Bought with RE/MAX Real Estate Professionals







