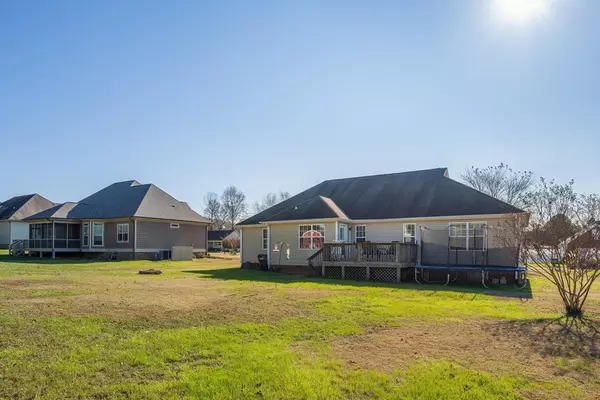$321,000
$329,000
2.4%For more information regarding the value of a property, please contact us for a free consultation.
3 Beds
3 Baths
1,824 SqFt
SOLD DATE : 12/29/2022
Key Details
Sold Price $321,000
Property Type Single Family Home
Sub Type Single Family Residence
Listing Status Sold
Purchase Type For Sale
Square Footage 1,824 sqft
Price per Sqft $175
Subdivision Horse Creek Farms
MLS Listing ID 20228329
Sold Date 12/29/22
Style Ranch
Bedrooms 3
Full Baths 3
HOA Fees $8/ann
HOA Y/N Yes
Originating Board River Counties Association of REALTORS®
Year Built 2007
Annual Tax Amount $1,101
Lot Dimensions 90 x 160 x 90 x 160
Property Description
Ranch Home in Popular Horse Creek Farms! Great One Level Living!! This Lovely Home offers a Vaulted Ceiling Great Room, Formal Dining Room for Entertaining, Large Kitchen with Lots of Counter and Cabinet Space,Breakfast Room & Pantry. Split Floor Plan with Guest Bedrooms that each have their own bath. Enjoy the Spacious Owners Suite with Trey Ceiling, Spa Bath, Jacuzzi Tub, Separate Shower, Great Walk -In Closet with Dressing Area. This Wonderful home features 2 car garage outdoor deck and large backyard.
Location
State TN
County Bradley
Area Bradley Nw
Direction Paul Huff Parkway to North on Mouse Creek Road, follow to Horse Creek Farms, Right into Horse Creek Farms to home on the Left
Rooms
Basement None
Interior
Interior Features Split Bedrooms, Walk-In Closet(s), Vaulted Ceiling(s), Eat-in Kitchen, Bathroom Mirror(s), Ceiling Fan(s)
Heating Central, Electric
Cooling Central Air, Electric
Flooring Carpet, Hardwood, Tile
Window Features See Remarks
Appliance Dishwasher, Electric Range, Electric Water Heater
Exterior
Parking Features Concrete, Driveway, Garage Door Opener
Garage Spaces 2.0
Garage Description 2.0
View None
Roof Type Shingle
Porch Deck, Porch
Building
Lot Description Mailbox, Level
Sewer Public Sewer
Water Public
Architectural Style Ranch
Schools
Elementary Schools Hopewell
Middle Schools Cleveland
High Schools Walker Valley
Others
Tax ID 020L A 050.00 000
Acceptable Financing Cash, Conventional, FHA, VA Loan
Listing Terms Cash, Conventional, FHA, VA Loan
Special Listing Condition Standard
Read Less Info
Want to know what your home might be worth? Contact us for a FREE valuation!

Our team is ready to help you sell your home for the highest possible price ASAP
Bought with Crye-Leike REALTORS - Ooltewah







