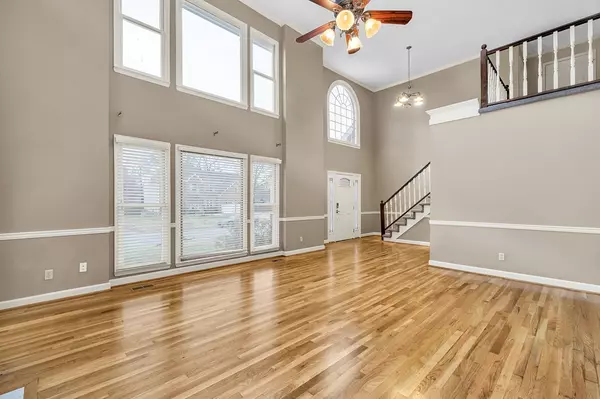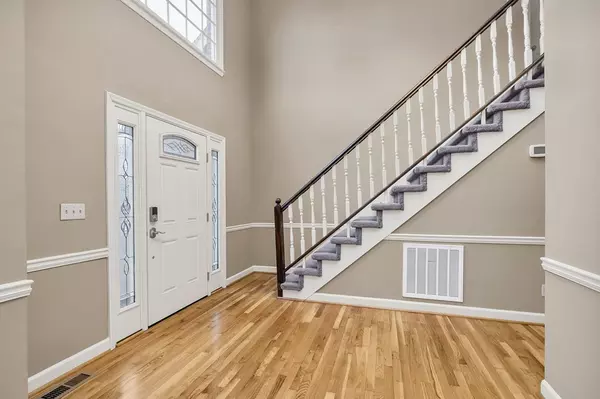$2,650
$2,550
3.9%For more information regarding the value of a property, please contact us for a free consultation.
4 Beds
3 Baths
2,350 SqFt
SOLD DATE : 12/19/2022
Key Details
Sold Price $2,650
Property Type Single Family Home
Sub Type Single Family Residence
Listing Status Sold
Purchase Type For Sale
Approx. Sqft 0.22
Square Footage 2,350 sqft
Price per Sqft $1
Subdivision Valley Brook
MLS Listing ID 20228260
Sold Date 12/19/22
Bedrooms 4
Full Baths 2
Half Baths 1
HOA Y/N No
Year Built 1990
Annual Tax Amount $2,732
Lot Size 9,583 Sqft
Acres 0.22
Lot Dimensions 80.85X118.68
Property Description
Fantastic 4 bedroom 2.5 bathroom in a great neighborhood in Hixson. Lovely great room with high vaulted ceilings that also has a wood burning fireplace. Spacious master bedroom with double trey ceiling is situated on the main level and has a beautiful tiled master bathroom with separate shower and whirlpool tub. Hardwood floors throughout the entryway, great room, hallway and dining room. The large eat-in kitchen has new quartz counter tops with a newer stove and access to the deck and covered screened in porch in the back yard. Additional 3 bedrooms upstairs with a full bath. The large landing on the second floor can be used as workout area, office area or a sitting area. Huge attic space for storage plus two big walk-out storage areas. Also, a huge closet the length of the large bedroom upstairs, that has been used as a toy storage closet. Newer paint, refinished hardwood floors, new tile in bathrooms, new plumbing fixtures, new floors in kitchen and laundry, new siding, soffits and gutters, new fixtures! Washer/dryer will be available for new renters. Zoned for Big Ridge and Hixson schools. Total living space is 2350 square feet. There is a 2 car attached garage and the home is situated on a level lot which is partially fenced. It is a very small subdivision, with about 25 houses, so very low traffic flow. Owners enjoyed walking throughout this quiet neighborhood. NO PETS - SORRY. OWNER/AGENT. Renter is responsible for all utility bills to include electric, water and gas. Renters responsible for yard work. Pest control, gutter cleaning, sewer and garbage paid for by owner.
Location
State TN
County Hamilton
Area Hamilton County
Direction North on Hixson Pike, left on Middle Valley Rd, right onto Shelby Circle, first left onto Shelby Circle, first right on Brookmanor Drive, right onto Brandi Lane, house on the left.
Rooms
Basement None
Interior
Interior Features Walk-In Closet(s), Tray Ceiling(s), Primary Downstairs, Eat-in Kitchen, Bathroom Mirror(s), Cathedral Ceiling(s), Ceiling Fan(s)
Heating Natural Gas, Central
Cooling Central Air, Electric
Flooring Carpet, Hardwood, Tile, Vinyl, Wood
Fireplaces Type Wood Burning
Fireplace Yes
Window Features Wood Frames,Blinds
Appliance Washer, Dishwasher, Disposal, Dryer, Electric Range, Gas Water Heater, Refrigerator
Exterior
Parking Features Concrete, Driveway, Garage Door Opener
Garage Spaces 2.0
Garage Description 2.0
Fence Fenced
Roof Type Shingle
Porch Deck, Porch, Screened
Building
Lot Description Mailbox, Level
Entry Level Two
Lot Size Range 0.22
Sewer Public Sewer
Water Public
Schools
Elementary Schools Big Ridge
Middle Schools Hixson
High Schools Hixson
Others
Tax ID 091M B 077
Security Features Smoke Detector(s)
Acceptable Financing Lease Purchase
Listing Terms Lease Purchase
Read Less Info
Want to know what your home might be worth? Contact us for a FREE valuation!

Our team is ready to help you sell your home for the highest possible price ASAP






