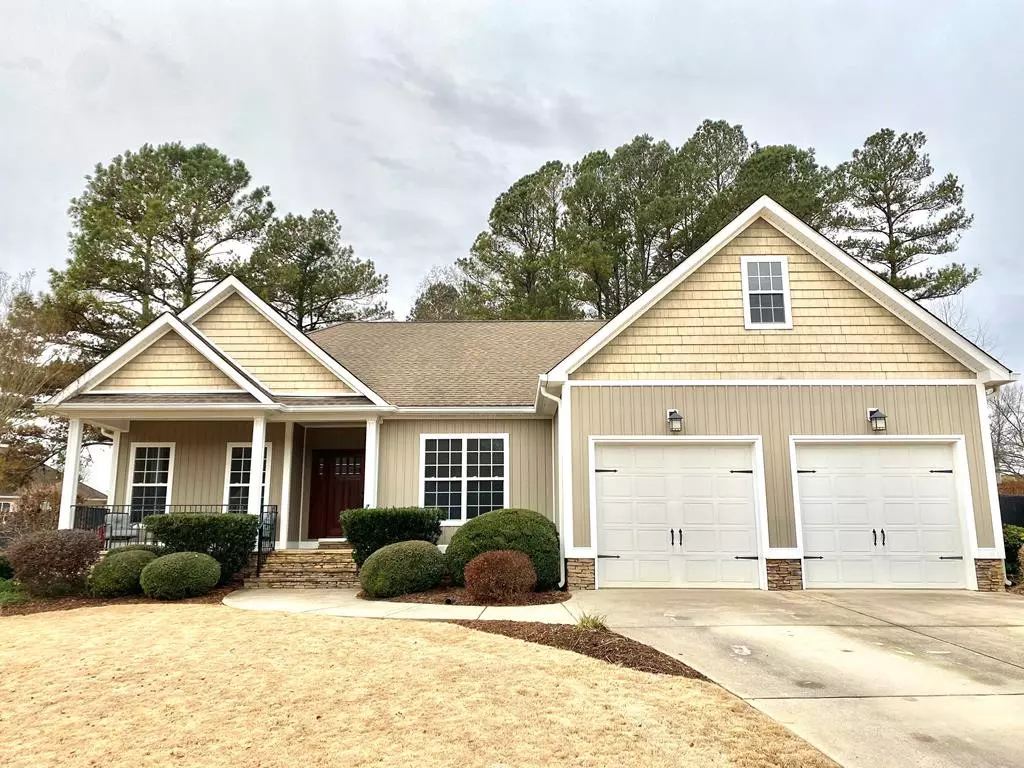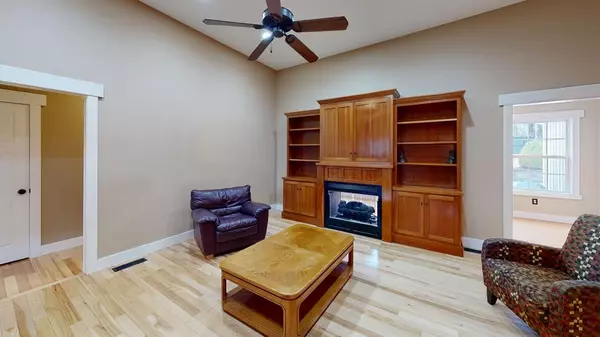$440,000
$449,900
2.2%For more information regarding the value of a property, please contact us for a free consultation.
4 Beds
3 Baths
2,318 SqFt
SOLD DATE : 03/10/2023
Key Details
Sold Price $440,000
Property Type Single Family Home
Sub Type Single Family Residence
Listing Status Sold
Purchase Type For Sale
Square Footage 2,318 sqft
Price per Sqft $189
Subdivision Horse Creek Farms
MLS Listing ID 20228485
Sold Date 03/10/23
Style Ranch
Bedrooms 4
Full Baths 3
HOA Fees $8/ann
HOA Y/N Yes
Originating Board River Counties Association of REALTORS®
Year Built 2008
Annual Tax Amount $1,304
Property Description
Come take a look at this beautiful, well kept home in Horse Creek Farms in NW Bradley County. It's the perfect three bedroom, two bathroom, one level home you've been searching for WITH AN IN GROUND POOL!! Walk into the front door to your open floor plan, perfect for entertaining, incredibly spacious for the whole family and guests. You will love the large owners suite with a walk in closet and extra space for large furniture. This home offers a split floor plan and also has a beautiful enclosed sunroom that leads you out to your own beautiful oasis!! Walk straight from your sunroom out to your backyard with an in ground pool and your guests very own pool house! Perfectly finished, you'll find a one bedroom and full one bathroom pool house. This gorgeous backyard is fenced and ready for its new owners. Are you looking for a family and pet friendly neighborhood, look no further! Schedule your appointment today.
Location
State TN
County Bradley
Area Bradley Nw
Direction Coming from Chattanooga at Exit 27, take a right onto Paul Huff Parkway, turn left at the second red light onto Mouse Creek Road NW. In 3.9 miles turn right onto Thoroughbred Drive (Horse Creek Farms Subdivision). Continue straight and in the back of the subdivision you'll come to 336 Thoroughbred Drive. SOP.
Rooms
Basement None
Interior
Interior Features Walk-In Closet(s), Primary Downstairs, Kitchen Island, Eat-in Kitchen, Breakfast Bar
Heating Electric
Cooling Central Air, Electric
Flooring Carpet, Hardwood, Tile
Appliance Dishwasher, Electric Water Heater, Microwave, Oven, Refrigerator
Exterior
Parking Features Concrete, Driveway, Garage Door Opener
Garage Spaces 2.0
Garage Description 2.0
Fence Fenced
Pool In Ground
Roof Type Shingle
Porch Patio, Porch
Building
Lot Description Level, Landscaped
Sewer Public Sewer
Water Public
Architectural Style Ranch
Schools
Elementary Schools Hopewell
Middle Schools Ocoee
High Schools Walker Valley
Others
Tax ID 020L B 020.00 000
Acceptable Financing Cash, Conventional, FHA, VA Loan
Listing Terms Cash, Conventional, FHA, VA Loan
Special Listing Condition Standard
Read Less Info
Want to know what your home might be worth? Contact us for a FREE valuation!

Our team is ready to help you sell your home for the highest possible price ASAP
Bought with --NON-MEMBER OFFICE--







