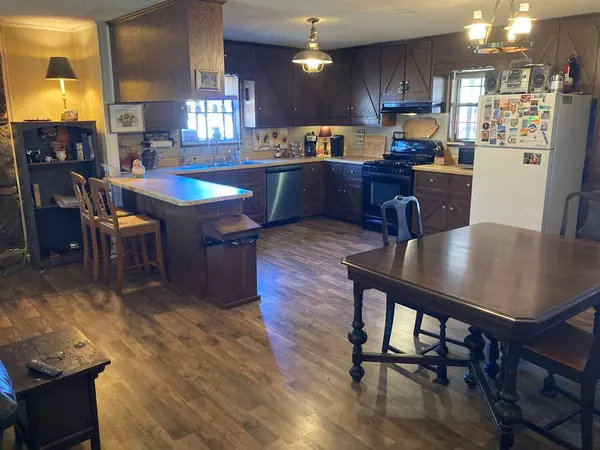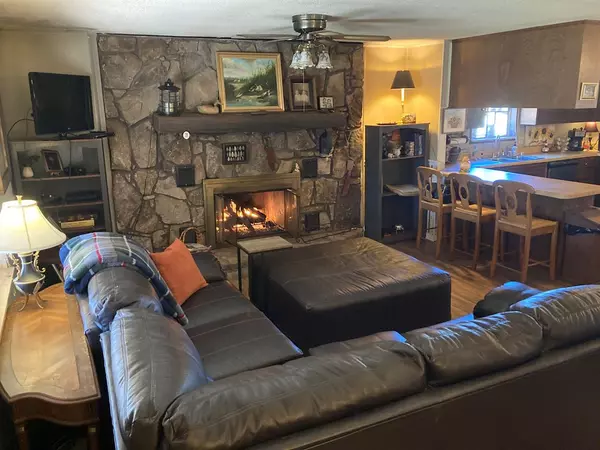$311,000
$325,000
4.3%For more information regarding the value of a property, please contact us for a free consultation.
3 Beds
3 Baths
1,904 SqFt
SOLD DATE : 02/28/2023
Key Details
Sold Price $311,000
Property Type Single Family Home
Sub Type Single Family Residence
Listing Status Sold
Purchase Type For Sale
Approx. Sqft 3.14
Square Footage 1,904 sqft
Price per Sqft $163
Subdivision --None--
MLS Listing ID 20228383
Sold Date 02/28/23
Style Ranch
Bedrooms 3
Full Baths 2
Half Baths 1
HOA Y/N No
Originating Board River Counties Association of REALTORS®
Year Built 1985
Annual Tax Amount $804
Lot Size 3.140 Acres
Acres 3.14
Lot Dimensions Irr
Property Description
Beautiful Cedar Siding Home with numerous special features. They begin with the location near the Hiwassee River and Amish Market; 30 minutes to Cleveland and 20 minutes to Athens. Barn/Workshop has work benches, numerous electrical outlets and a second level that is 384 sq. ft. of storage. The home has a huge screened in back porch (430 sq. ft.), a massive 54X10 front porch and a full unfinished basement for parking, workshop and storage. The Master Suite has a large bedroom, 2 walk in closets, a remodeled bathroom and a 19X13 office/sitting room. The sun room/family room is 22X14. The living room features a large wood burning stone fireplace that opens to the eat in kitchen with a gas stove and on to the Laundry Room. (Gas logs do not convey) Xfinity provides HIGH SPEED INTERNET! In addition: - Dog pens with fences and shelters - Raised bed gardens with mushroom compost - All utilities through Etowah Utilities (water, gas, electricity) - Refrigerator on back porch stays - Wood burning stove in basement will heat floors -- Work benches and peg boards stay -- Circular Drive with curbs -- Very peaceful, friendly neighborhood.
Location
State TN
County Mcminn
Area Mcminn County
Direction From Hwy 411 turn onto Hwy 163 (Bowater Rd), turn onto Strawberry Ln which becomes Co Rd 860 at the County Line. Home will be on the right with a sign on the property.
Rooms
Basement Unfinished
Interior
Interior Features Walk-In Closet(s), Eat-in Kitchen
Heating Natural Gas, Central
Cooling Central Air
Flooring Carpet, Laminate, Tile
Fireplaces Type Wood Burning, Wood Burning Stove
Fireplace Yes
Appliance Electric Range, Electric Water Heater, Oven, Refrigerator
Exterior
Parking Features Concrete, Driveway
Garage Spaces 2.0
Carport Spaces 2
Garage Description 2.0
Utilities Available Cable Available
Roof Type Metal,Shingle
Porch Covered, Porch, Screened
Building
Lot Size Range 3.14
Sewer Septic Tank
Water Public
Architectural Style Ranch
Additional Building Workshop
Schools
Elementary Schools Mountain View
Middle Schools Mountain View
High Schools Mcminn Central
Others
Tax ID 132 146.00
Acceptable Financing Cash, Conventional, FHA, USDA Loan, VA Loan
Listing Terms Cash, Conventional, FHA, USDA Loan, VA Loan
Special Listing Condition Standard
Read Less Info
Want to know what your home might be worth? Contact us for a FREE valuation!

Our team is ready to help you sell your home for the highest possible price ASAP
Bought with RE/MAX Real Estate Professionals







