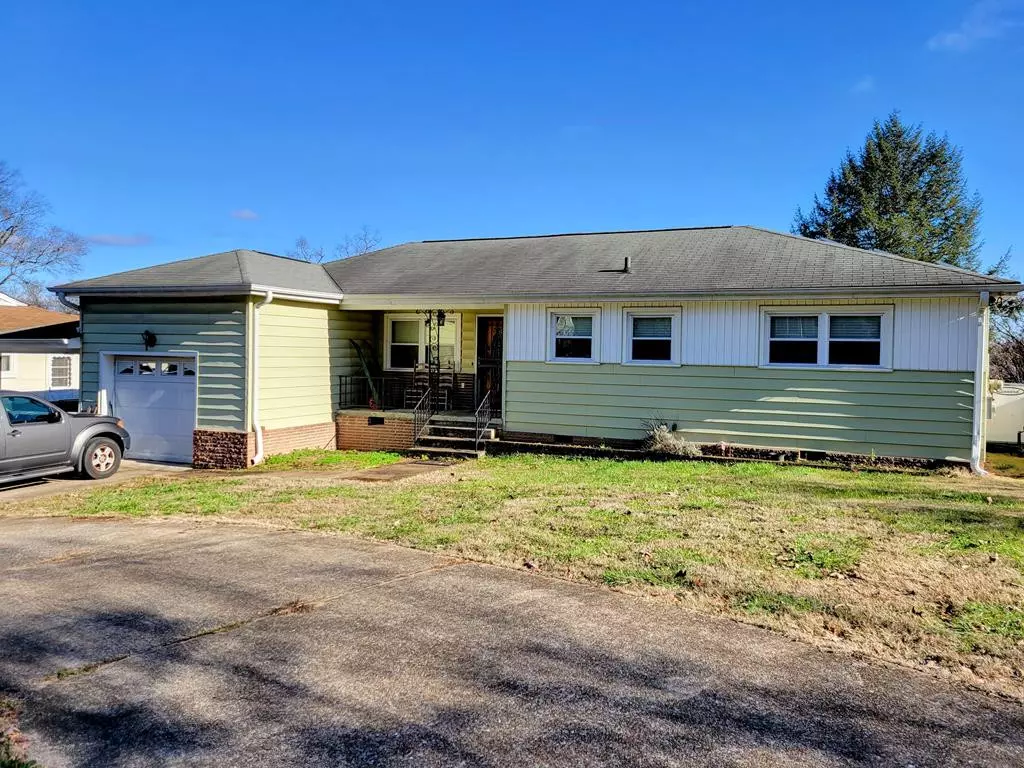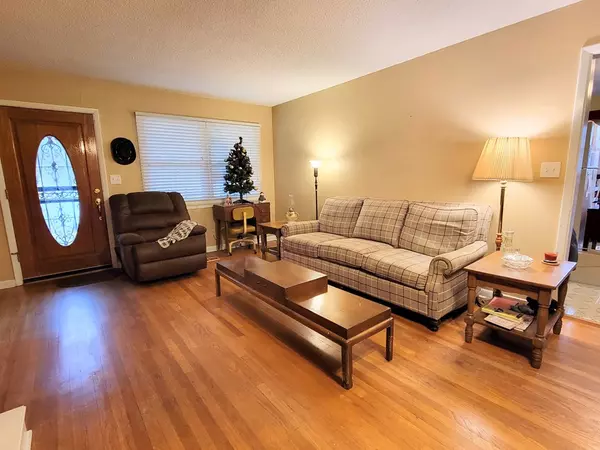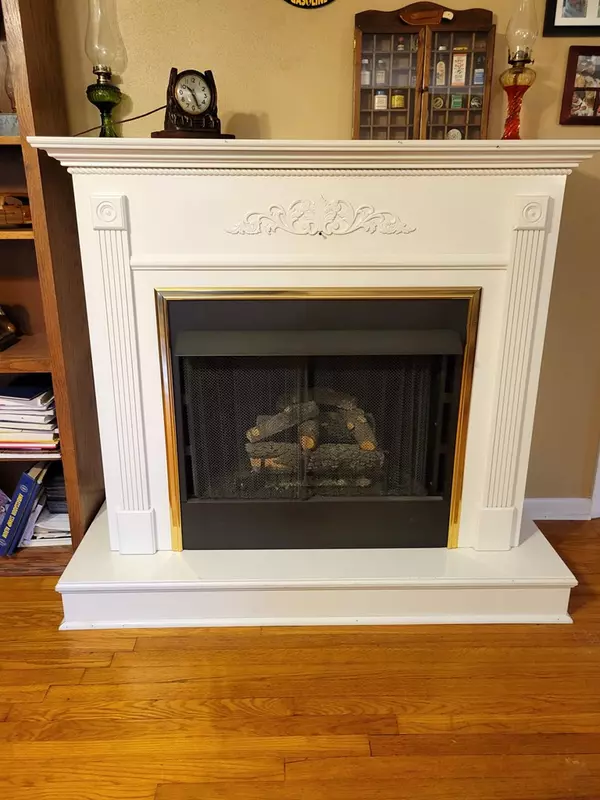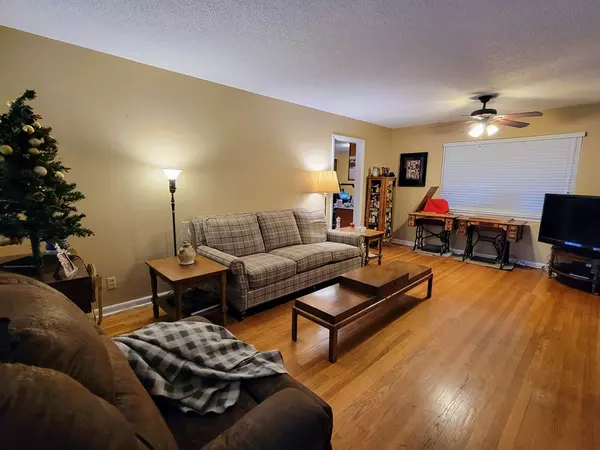$270,000
$270,000
For more information regarding the value of a property, please contact us for a free consultation.
3 Beds
2 Baths
1,400 SqFt
SOLD DATE : 02/10/2023
Key Details
Sold Price $270,000
Property Type Single Family Home
Sub Type Single Family Residence
Listing Status Sold
Purchase Type For Sale
Approx. Sqft 0.26
Square Footage 1,400 sqft
Price per Sqft $192
Subdivision Fairfax Heights
MLS Listing ID 20228515
Sold Date 02/10/23
Style Ranch
Bedrooms 3
Full Baths 1
Half Baths 1
HOA Y/N No
Originating Board River Counties Association of REALTORS®
Year Built 1956
Annual Tax Amount $1,667
Lot Size 0.260 Acres
Acres 0.26
Lot Dimensions 75x150
Property Description
Here is a wonderfully maintained 3 bedroom, one level home, minutes to downtown Chattanooga! PLUS it earns EPB energy credits so based on a homeowners energy usage, there's a possibility to never have to pay an electric bill and even get paid for energy fed into the grid. Great curb appeal with a level yard and circular drive. There are beautiful hardwood floors throughout and is move in ready. Notice the newer windows and picture window with a great view of the parklike back yard. The huge sunny kitchen is the heart of this home with extensive cabinets and counter space. The kitchen leads to a spacious screened-in porch where you can sip your morning coffee and get your day started right. In addition to the one car garage, there is also a car port. There is also a hidden storage area under the home ideal for lawn care equipment storage. In December of 2015 a $25,000 solar energy system was installed allowing power to be fed into the EPB grid.The Seller gets paid for surplus energy not used! Imagine that! Seller is willing to help with come buyer closing costs. Call for more information or to schedule your private showing.
Location
State TN
County Hamilton
Area Hamilton City
Direction From downtown Chattanooga take Hixson Pike, then right on Access Road at Highland Plaza, right on Azalean. House on Left.
Rooms
Basement Crawl Space
Interior
Interior Features Eat-in Kitchen, Bathroom Mirror(s), Breakfast Bar, Ceiling Fan(s)
Heating Central, Electric
Cooling Central Air, Electric
Flooring Hardwood, Vinyl
Window Features Blinds,Insulated Windows
Appliance Dishwasher, Electric Range, Electric Water Heater, Refrigerator
Exterior
Parking Features Concrete, Driveway
Garage Spaces 1.0
Carport Spaces 1
Garage Description 1.0
Roof Type Shingle
Porch Covered, Porch
Building
Lot Description Mailbox, Level
Lot Size Range 0.26
Sewer Public Sewer
Water Public
Architectural Style Ranch
Schools
Elementary Schools Dupont Elem
Middle Schools Hixson
High Schools Hixson
Others
Tax ID 118D E 015
Security Features Smoke Detector(s)
Acceptable Financing Cash, Conventional, FHA, VA Loan
Listing Terms Cash, Conventional, FHA, VA Loan
Special Listing Condition Standard
Read Less Info
Want to know what your home might be worth? Contact us for a FREE valuation!

Our team is ready to help you sell your home for the highest possible price ASAP
Bought with --NON-MEMBER OFFICE--






