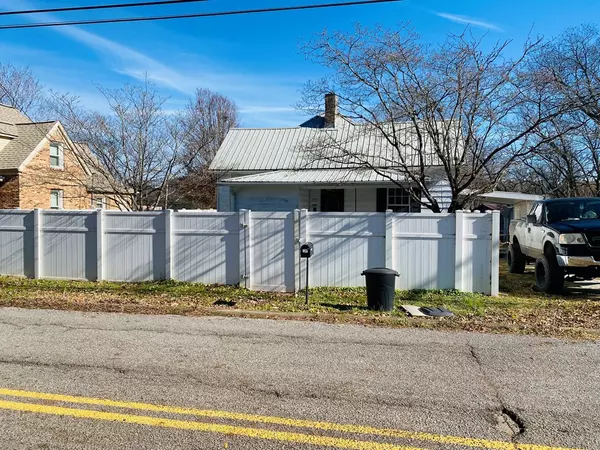$120,000
$130,000
7.7%For more information regarding the value of a property, please contact us for a free consultation.
3 Beds
1 Bath
932 SqFt
SOLD DATE : 03/08/2023
Key Details
Sold Price $120,000
Property Type Single Family Home
Sub Type Single Family Residence
Listing Status Sold
Purchase Type For Sale
Approx. Sqft 0.24
Square Footage 932 sqft
Price per Sqft $128
Subdivision Thompson
MLS Listing ID 20228486
Sold Date 03/08/23
Style Ranch
Bedrooms 3
Full Baths 1
HOA Y/N No
Originating Board River Counties Association of REALTORS®
Year Built 1921
Annual Tax Amount $489
Lot Size 10,454 Sqft
Acres 0.24
Lot Dimensions 50x155
Property Description
Charming 3 bedroom, 1 bath Ranch home in Etowah City. Hardwood and laminate flooring throughout home, Refrigerator and Range/oven 2 yrs old, Gas Hot water heater also 1-2 yrs old, Storage building conveys with property. Fenced in back yard and the Front yard is fenced in with white vinyl siding. Has Termite Contract with Marvon Pest Control. Seller needs to move closer to family for health issues and is selling "as is". Home has been well maintained, but will need repair around chimney on the roof.
Location
State TN
County Mcminn
Area Etowah City
Direction Take 411 Hwy North toward Etowah, Turn left on Second Street, slight right on Athens Pike, home on right, sign on property
Rooms
Basement Crawl Space
Interior
Interior Features Split Bedrooms, Wired for Data, Walk-In Closet(s), Eat-in Kitchen, Bathroom Mirror(s), Ceiling Fan(s)
Heating Central, Electric
Cooling Central Air, Electric
Flooring Hardwood, Laminate
Window Features Screens,Double Pane Windows
Appliance Electric Range, Gas Water Heater, Oven, Refrigerator
Exterior
Parking Features Driveway, Gravel
Carport Spaces 1
Fence Fenced
Utilities Available Cable Available
Roof Type Metal
Porch Covered, Porch
Building
Lot Description Mailbox, Level
Lot Size Range 0.24
Sewer Public Sewer
Water Public
Architectural Style Ranch
Additional Building Outbuilding
Schools
Elementary Schools Etowah City
Middle Schools Etowah City
High Schools Mcminn Central
Others
Tax ID 107O A 100.00
Security Features Smoke Detector(s)
Acceptable Financing Cash, Conventional
Listing Terms Cash, Conventional
Special Listing Condition Standard
Read Less Info
Want to know what your home might be worth? Contact us for a FREE valuation!

Our team is ready to help you sell your home for the highest possible price ASAP
Bought with Premier Properties Realty







