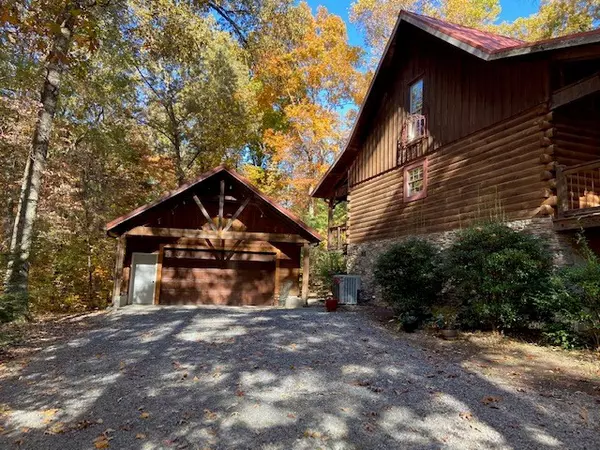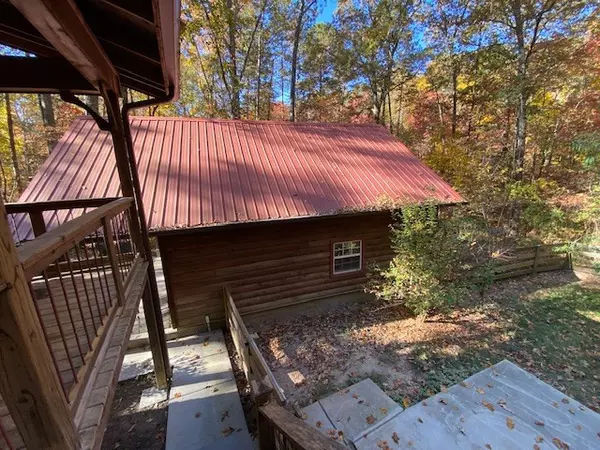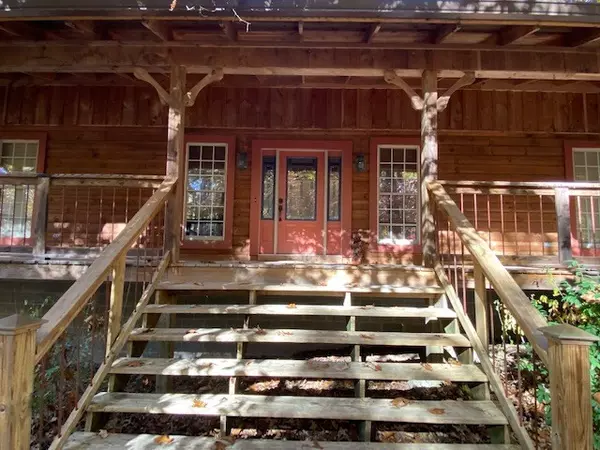$400,000
$439,000
8.9%For more information regarding the value of a property, please contact us for a free consultation.
3 Beds
3 Baths
2,323 SqFt
SOLD DATE : 04/13/2023
Key Details
Sold Price $400,000
Property Type Single Family Home
Sub Type Single Family Residence
Listing Status Sold
Purchase Type For Sale
Approx. Sqft 0.9
Square Footage 2,323 sqft
Price per Sqft $172
Subdivision Sugar Loaf
MLS Listing ID 20227936
Sold Date 04/13/23
Bedrooms 3
Full Baths 3
HOA Y/N No
Originating Board River Counties Association of REALTORS®
Year Built 2006
Annual Tax Amount $1,450
Lot Size 0.900 Acres
Acres 0.9
Property Description
Sugarloaf Subdivision at Parksville Lake. This custom log home was built by the original homeowner with perfection. Located less than 5 minutes to the boat ramp at Kings Slough, this property and neighborhood is surrounded by the Cherokee National Forest which offers an abundance of wildlife and plenty of nearby recreation for everyone. Home has a front porch along with a screened porch in the back which overlooks the fenced and private back yard. Hardwood floors flow throughout the entire house. The 2 car garage gives ample space for tools and workspace with adequate electricity. Master bath was recently updated with an extra large walk in shower, new vanity, and walk in closet.. The floorplan is easy flowing and well thought out. Ocoee TN is one of the most sought after places to live but there are few properties for sale. This is one home you will want to see.
Location
State TN
County Polk
Area Polk County
Direction Head east on Hwy 64 towards Parksville Lake. Take right on Cookson Creek (across from the Ocoee Dam Deli). Travel approx. 2.8 miles towards Camp Ocoee then left on Sugarloaf Drive. Head towards King Slough boat ramp. Just before boat ramp turn left on Deer Ridge Trail. Go to end of road then left on Lexie Lane, Home will be on the right.
Body of Water Parksville, Ocoee
Rooms
Basement Crawl Space
Interior
Interior Features Split Bedrooms, Walk-In Closet(s), Vaulted Ceiling(s), Primary Downstairs, Bathroom Mirror(s), Ceiling Fan(s)
Heating Wood Stove, Central
Cooling Central Air
Flooring Tile, Wood
Fireplaces Type Wood Burning Stove
Fireplace Yes
Window Features Shades,Blinds
Appliance Dishwasher, Electric Range, Electric Water Heater, Microwave, Oven
Exterior
Parking Features Driveway, Gravel
Garage Spaces 2.0
Garage Description 2.0
Fence Fenced
Roof Type Metal
Building
Lot Description Mailbox, Fruit Trees, Wooded, Level
Entry Level One and One Half
Lot Size Range 0.9
Sewer Septic Tank
Water Public
Additional Building Outbuilding
Schools
Elementary Schools South Polk
Middle Schools Chilhowee
High Schools Polk County
Others
Tax ID 087C A 022.0
Security Features Smoke Detector(s)
Acceptable Financing Cash, Conventional, FHA, USDA Loan, VA Loan
Listing Terms Cash, Conventional, FHA, USDA Loan, VA Loan
Special Listing Condition Standard
Read Less Info
Want to know what your home might be worth? Contact us for a FREE valuation!

Our team is ready to help you sell your home for the highest possible price ASAP
Bought with --NON-MEMBER OFFICE--







