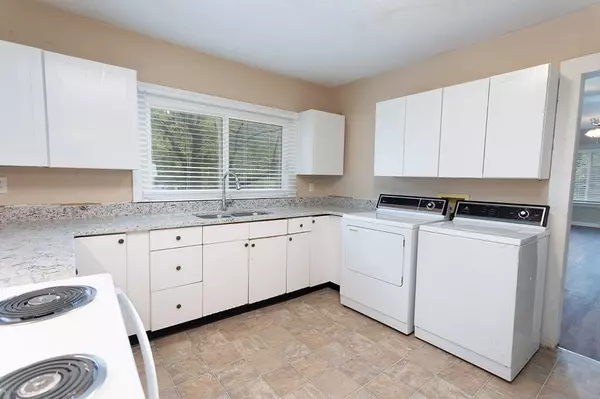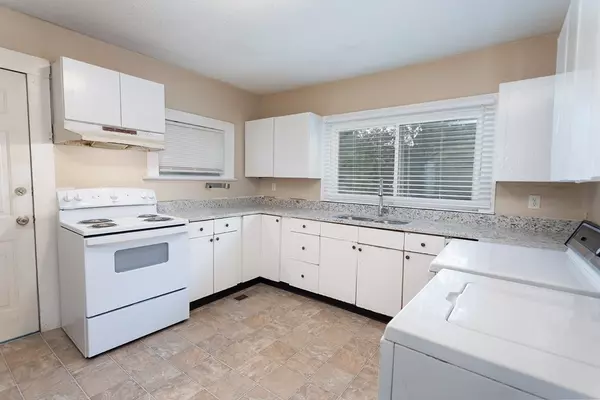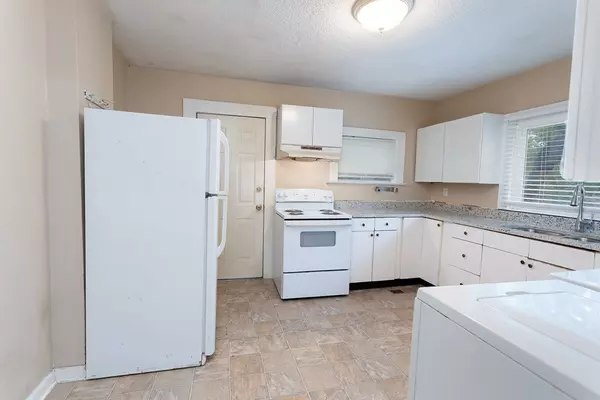$134,900
$134,900
For more information regarding the value of a property, please contact us for a free consultation.
3 Beds
1 Bath
1,028 SqFt
SOLD DATE : 02/15/2023
Key Details
Sold Price $134,900
Property Type Single Family Home
Sub Type Single Family Residence
Listing Status Sold
Purchase Type For Sale
Approx. Sqft 0.5
Square Footage 1,028 sqft
Price per Sqft $131
Subdivision Silver Crest
MLS Listing ID 20228216
Sold Date 02/15/23
Style Ranch
Bedrooms 3
Full Baths 1
HOA Y/N No
Originating Board River Counties Association of REALTORS®
Year Built 1954
Annual Tax Amount $730
Lot Size 0.500 Acres
Acres 0.5
Lot Dimensions 112x209x96x210
Property Description
Check out this 3 bedroom ranch home with updates including Nucore vinyl laminate flooring & interior paint less than one year old; Windows, roof, central heat & air unit, and water line from street are all only 5 years old! Brand new, just installed granite countertop & upper kitchen cabinets! Brand new stove and new vinyl flooring in kitchen and bath! New 2.5'' blinds in living room and kitchen. Large storage building with added loft storage and electric! Low maintenance vinyl siding. Nice covered side porch for barbecues. Super convenient location! Hurry and see it today!
Location
State TN
County Hamilton
Area Hamilton City
Direction 153 N to exit 5B for TN-17 S. Approx 1.3 mile to home on the left (just past the traffic light).
Rooms
Basement Crawl Space
Interior
Interior Features Other, Ceiling Fan(s)
Heating Central
Cooling Central Air
Flooring Vinyl
Appliance Electric Range, Electric Water Heater
Exterior
Parking Features Unpaved, Driveway
Roof Type Metal
Porch Porch
Building
Lot Size Range 0.5
Sewer Public Sewer
Water Public
Architectural Style Ranch
Additional Building Outbuilding
Schools
Elementary Schools Harrison Elem.
Middle Schools Dalewood Middle
High Schools Brainerd
Others
Tax ID 128K G 005
Acceptable Financing Cash, Conventional, FHA
Listing Terms Cash, Conventional, FHA
Special Listing Condition Standard
Read Less Info
Want to know what your home might be worth? Contact us for a FREE valuation!

Our team is ready to help you sell your home for the highest possible price ASAP
Bought with RE/MAX Ambassadors







