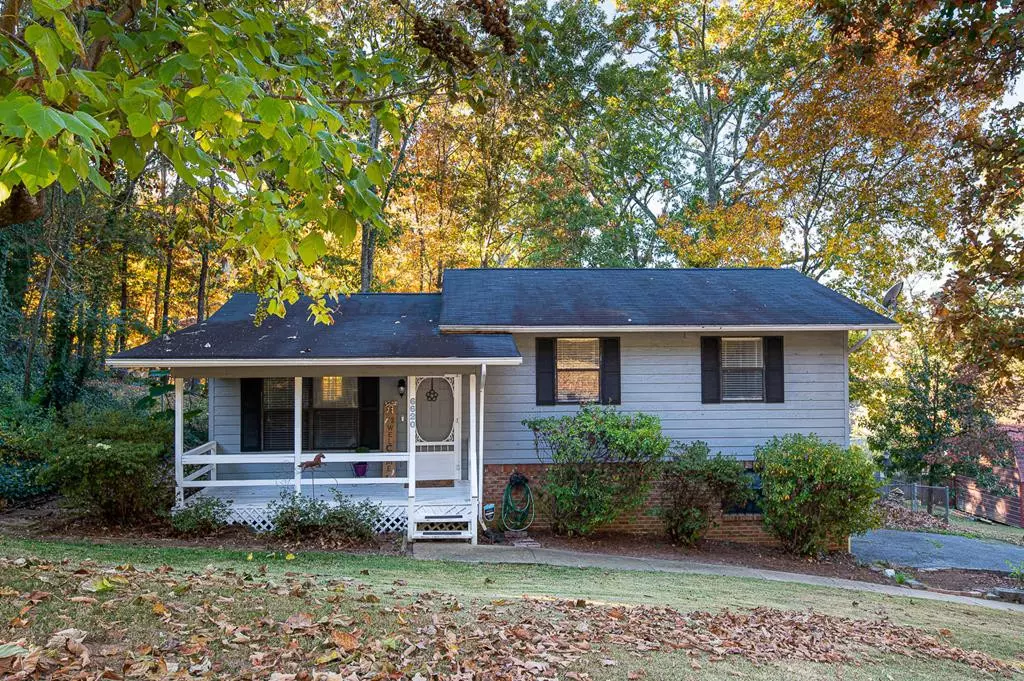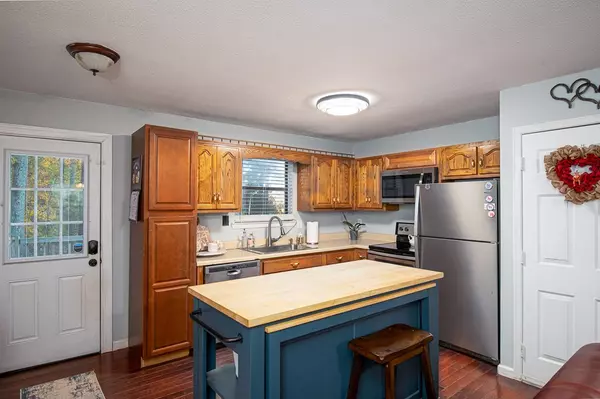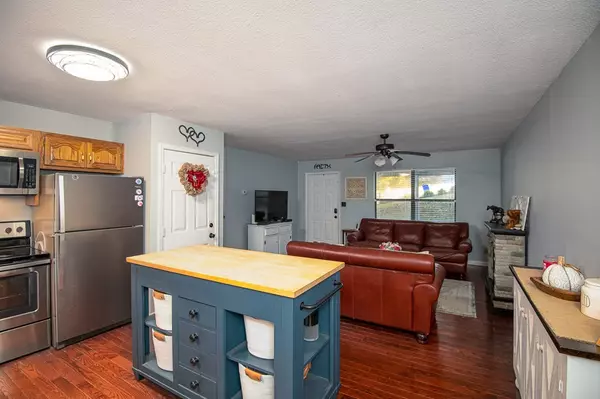$220,000
$225,000
2.2%For more information regarding the value of a property, please contact us for a free consultation.
2 Beds
1 Bath
1,143 SqFt
SOLD DATE : 01/20/2023
Key Details
Sold Price $220,000
Property Type Single Family Home
Sub Type Single Family Residence
Listing Status Sold
Purchase Type For Sale
Approx. Sqft 0.31
Square Footage 1,143 sqft
Price per Sqft $192
Subdivision Harrison Hgts
MLS Listing ID 20228041
Sold Date 01/20/23
Bedrooms 2
Full Baths 1
HOA Y/N No
Originating Board River Counties Association of REALTORS®
Year Built 1987
Annual Tax Amount $805
Lot Size 0.310 Acres
Acres 0.31
Lot Dimensions 110.0 X 124.30
Property Description
Welcome to 6620 Harrison Heights Dr! Located just minutes from Lake Chickamauga and Harrison Bay State Park, this cozy home is ready for its next owner. Main level interior features include a spacious living room and kitchen with pantry, window over the sink and door leading to open grilling deck. Just a few steps up, the upper level has an oversized primary bedroom with walk in closet and access to full bathroom (also accessible from hallway) and large additional bedroom with walk in closet. Laundry area is located in basement. Exterior features include a covered front porch, open rear deck, large front yard, fenced in spacious back yard and side load two car garage. Roof is 4 years old. New water heater. Kitchen island is negotiable. Kitchen refrigerator does not remain. Black refrigerator in garage does remain. Call or text today for your personal tour!
Location
State TN
County Hamilton
Area Hamilton County
Direction Highway 58 North, left on Ramseytown Rd, right on Harrison Heights Dr, home on right.
Rooms
Basement Crawl Space, Unfinished
Interior
Interior Features Other, Walk-In Closet(s), Eat-in Kitchen, Bathroom Mirror(s), Ceiling Fan(s)
Heating Central, Electric
Cooling Central Air, Electric
Flooring Hardwood, Tile
Window Features Aluminum Frames,Blinds
Appliance Dishwasher, Electric Range, Electric Water Heater, Microwave
Exterior
Parking Features Asphalt, Driveway, Garage Door Opener
Garage Spaces 2.0
Garage Description 2.0
Fence Fenced
Roof Type Shingle
Porch Covered, Deck, Porch
Building
Lot Description Mailbox, Wooded, Level
Entry Level Tri-Level
Lot Size Range 0.31
Sewer Septic Tank
Water Public
Schools
Elementary Schools Snowhill
Middle Schools Brown
High Schools Central
Others
Tax ID 094G A 006
Acceptable Financing Cash, Conventional, FHA, USDA Loan, VA Loan
Listing Terms Cash, Conventional, FHA, USDA Loan, VA Loan
Special Listing Condition Standard
Read Less Info
Want to know what your home might be worth? Contact us for a FREE valuation!

Our team is ready to help you sell your home for the highest possible price ASAP
Bought with Crye-Leike REALTORS - Gunbarrel







