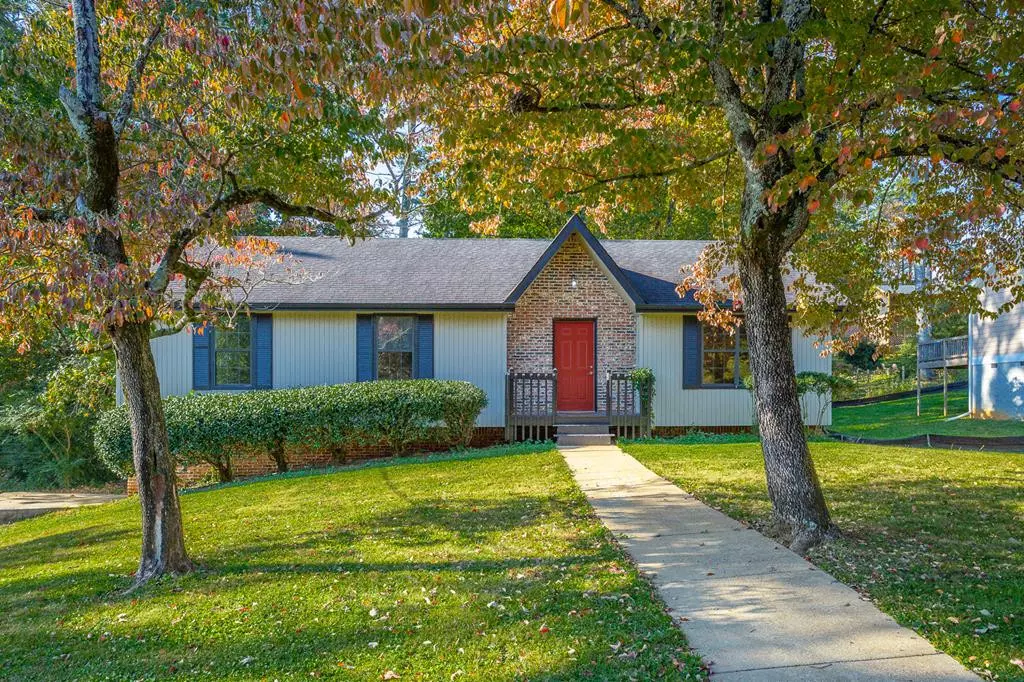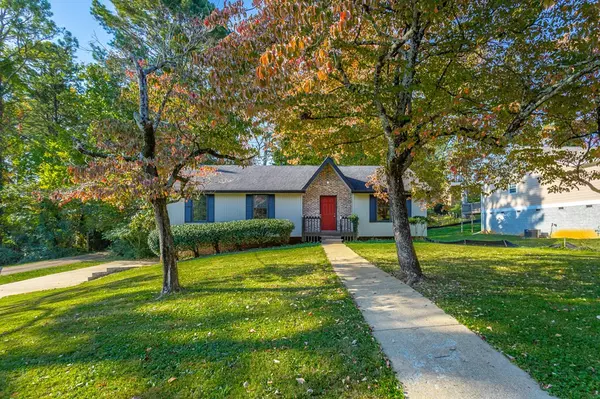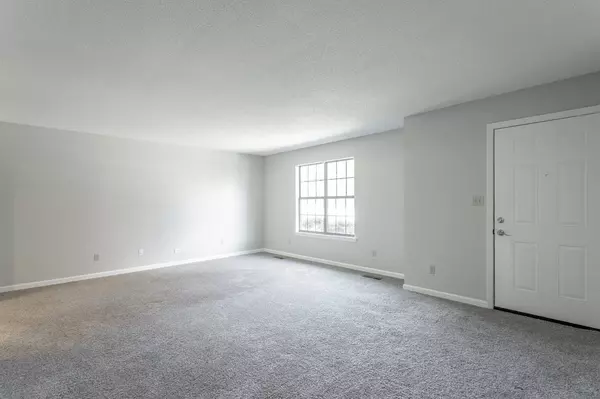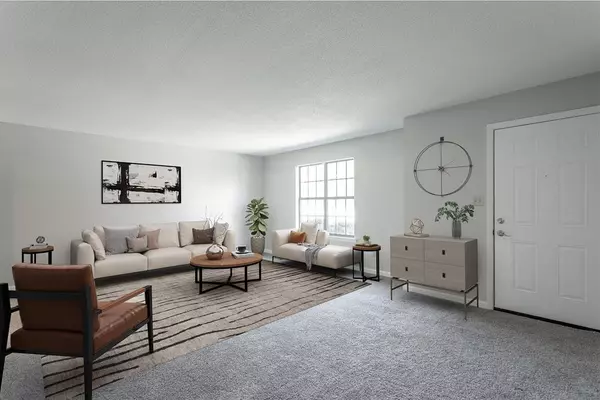$295,000
$310,000
4.8%For more information regarding the value of a property, please contact us for a free consultation.
3 Beds
2 Baths
1,391 SqFt
SOLD DATE : 01/06/2023
Key Details
Sold Price $295,000
Property Type Single Family Home
Sub Type Single Family Residence
Listing Status Sold
Purchase Type For Sale
Approx. Sqft 0.31
Square Footage 1,391 sqft
Price per Sqft $212
Subdivision --None--
MLS Listing ID 20227906
Sold Date 01/06/23
Bedrooms 3
Full Baths 2
HOA Y/N No
Originating Board River Counties Association of REALTORS®
Year Built 1986
Annual Tax Amount $2,172
Lot Size 0.310 Acres
Acres 0.31
Lot Dimensions 90 x 150
Property Description
This 3 bed/ 2 bath rancher over full unfinished basement is move-in ready. It's very convenient to medical offices, Erlanger East Hospital, shopping, restaurants and to I-75/24. Backyard and deck are great for entertaining. Seller has just replaced both garage doors as well as touched up paint in every room. Many other updates in 2021: painted inside and out, new carpet, new refrigerator and dishwasher. Roof was replaced in 2017.
Location
State TN
County Hamilton
Area Hamilton County
Direction I-75 N. Exit 3. Turn right on East Brainerd Rd., left on Gunbarrel Rd., Left on Jarnigan Rd. (behind Chili's). House is third on left past Bella Vista.
Rooms
Basement Unfinished
Interior
Interior Features Walk-In Closet(s), Eat-in Kitchen, Bathroom Mirror(s), Ceiling Fan(s)
Heating Natural Gas, Central
Cooling Central Air, Electric
Flooring Carpet, Vinyl
Window Features Window Coverings,Aluminum Frames,Blinds
Appliance Dishwasher, Electric Range, Gas Water Heater, Microwave, Oven, Refrigerator
Exterior
Parking Features Concrete, Driveway, Garage Door Opener
Garage Spaces 2.0
Garage Description 2.0
View None
Roof Type Shingle
Porch Deck, Porch
Building
Lot Description Mailbox, Wooded, Level
Entry Level One and One Half
Foundation Slab
Lot Size Range 0.31
Sewer Public Sewer
Water Public
Schools
Elementary Schools East Brainerd
Middle Schools Ooltewah
High Schools Ooltewah
Others
Tax ID 148m F 003
Security Features Smoke Detector(s)
Acceptable Financing Cash, Conventional, FHA, VA Loan
Listing Terms Cash, Conventional, FHA, VA Loan
Special Listing Condition Standard
Read Less Info
Want to know what your home might be worth? Contact us for a FREE valuation!

Our team is ready to help you sell your home for the highest possible price ASAP
Bought with --NON-MEMBER OFFICE--







