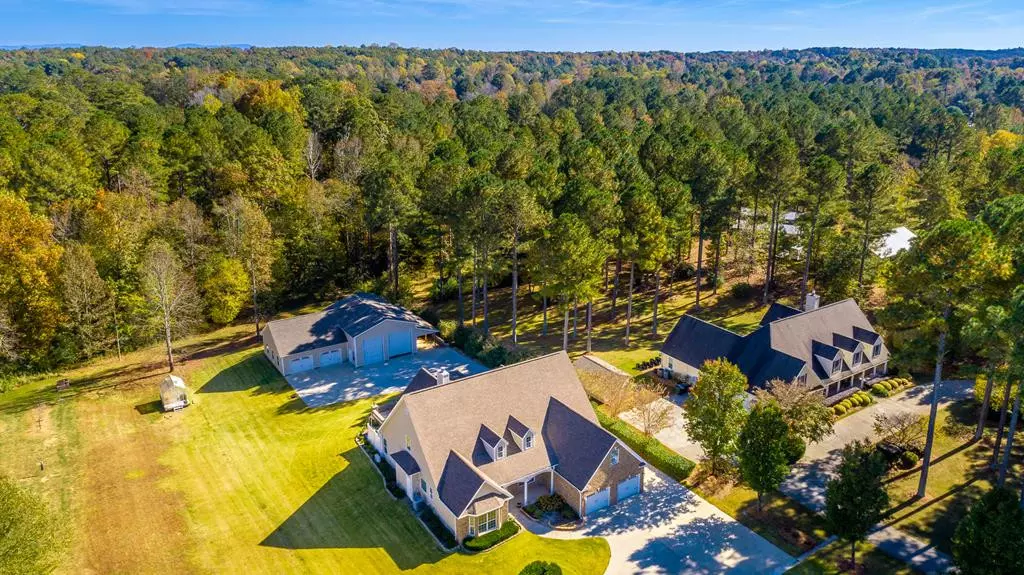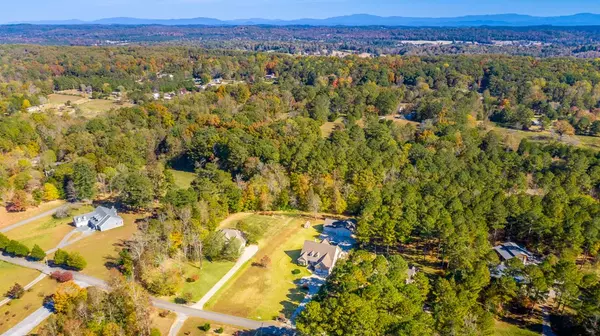$911,500
$925,000
1.5%For more information regarding the value of a property, please contact us for a free consultation.
5 Beds
5 Baths
4,050 SqFt
SOLD DATE : 01/04/2023
Key Details
Sold Price $911,500
Property Type Single Family Home
Sub Type Single Family Residence
Listing Status Sold
Purchase Type For Sale
Approx. Sqft 2.24
Square Footage 4,050 sqft
Price per Sqft $225
Subdivision Nutt
MLS Listing ID 20227820
Sold Date 01/04/23
Bedrooms 5
Full Baths 5
HOA Y/N No
Originating Board River Counties Association of REALTORS®
Year Built 2007
Annual Tax Amount $2,539
Lot Size 2.240 Acres
Acres 2.24
Lot Dimensions 159.79X615.49X159.75X608.
Property Description
Calling all car enthusiasts!!! Do you have a car collection or are you in need of a space to store your RV? Look no further! This 4,675 sq ft home has 5 bedrooms and 5 baths. It sits on 2.24 acres in McDonald, Tennessee. New stainless-steel appliances, granite countertops, and plenty of cabinets for storage make the kitchen a great place to cook for those large family gatherings. A spacious living room with a gas fireplace opens to a grand sunroom that overlooks the cobblestone patio. Master bedroom and bath are on the main floor, complete with his and her walk-in closets, double vanities, granite countertops, and jacuzzi tub. Three more bedrooms and two additional bathrooms can be found on the main floor. Laundry room is conveniently located near the garage door. Upstairs you will find a rec room and an additional bonus room that could be used as another bedroom or man cave. Also, there is another bedroom and full bathroom. One of the storage closets on the second floor is climate controlled. This home has many other nice features like two tankless water heaters, a water softener, zoned heating/air, zoysia grass, a Generac generator and a brand new roof! Sellers built a greenhouse with power to get those seedlings ready for spring planting and added a 2,200 sq ft custom detached 4 car garage with an extra-long bump out for the largest of RV's. The outdoor kitchen with a built-in gas grill, griddle, and sink is the perfect place to entertain guests for a barbeque. Enjoy cool Fall evenings sitting in front of the outdoor fireplace or relaxing in the hot tub! Hurry and book your showing before this one home gets sold!
Location
State TN
County Bradley
Area Bradley Sw
Direction I-75 North to Exit North on Hwy 11, Right on Pine Hill Rd, Right on Johnston Rd, Home on the Left.
Rooms
Basement None
Interior
Interior Features Walk-In Closet(s), Primary Downstairs, Breakfast Bar, Cathedral Ceiling(s)
Heating Zoned, Central, Electric
Cooling Central Air, Electric, Multi Units, Zoned
Flooring Carpet, Hardwood, Tile
Fireplaces Type Gas, Wood Burning
Equipment Generator
Fireplace Yes
Window Features Insulated Windows
Appliance Tankless Water Heater, Dishwasher, Disposal, Double Oven, Electric Cooktop, Microwave, Refrigerator
Exterior
Exterior Feature Outdoor Kitchen
Parking Features Concrete, Driveway, Garage Door Opener
Garage Spaces 6.0
Garage Description 6.0
View None
Roof Type Shingle
Porch Covered, Porch
Building
Lot Description Mailbox, Level
Entry Level Two
Lot Size Range 2.24
Sewer Septic Tank
Water Public
Additional Building Workshop, Outbuilding
Schools
Elementary Schools Black Fox
Middle Schools Lake Forest
High Schools Bradley County
Others
Tax ID 084 002.20 000
Security Features Security System
Acceptable Financing Cash, Conventional
Listing Terms Cash, Conventional
Special Listing Condition Standard
Read Less Info
Want to know what your home might be worth? Contact us for a FREE valuation!

Our team is ready to help you sell your home for the highest possible price ASAP
Bought with Keller Williams Realty - Ooltewah







