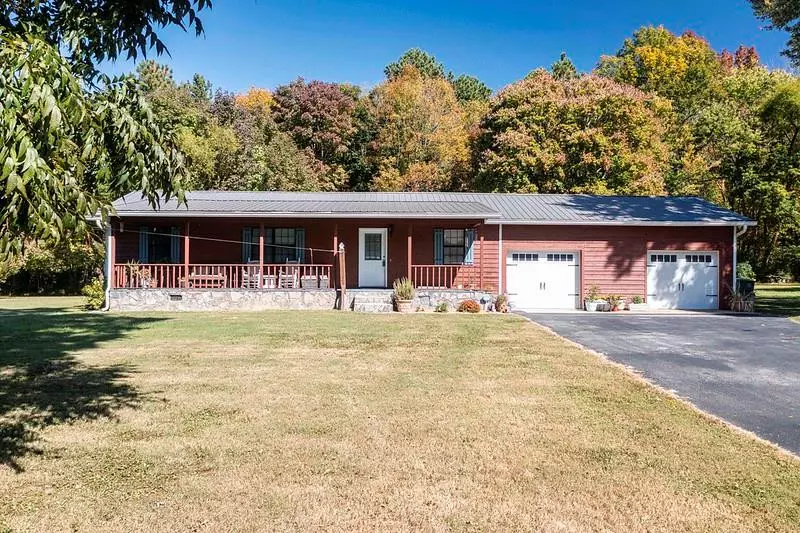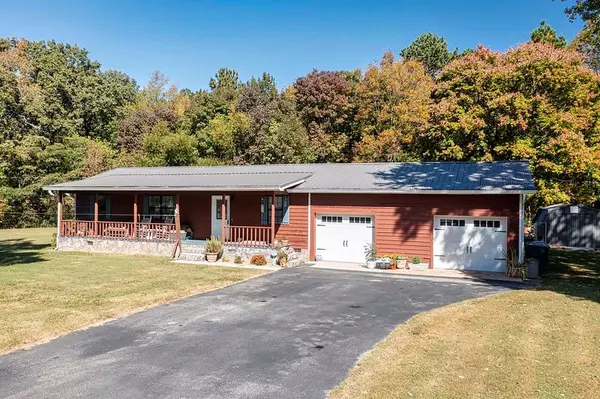$255,000
$264,900
3.7%For more information regarding the value of a property, please contact us for a free consultation.
3 Beds
2 Baths
1,104 SqFt
SOLD DATE : 03/30/2023
Key Details
Sold Price $255,000
Property Type Single Family Home
Sub Type Single Family Residence
Listing Status Sold
Purchase Type For Sale
Approx. Sqft 1.57
Square Footage 1,104 sqft
Price per Sqft $230
MLS Listing ID 20227713
Sold Date 03/30/23
Style Ranch
Bedrooms 3
Full Baths 2
HOA Y/N No
Originating Board River Counties Association of REALTORS®
Year Built 1990
Annual Tax Amount $2,270
Lot Size 1.570 Acres
Acres 1.57
Lot Dimensions 235 X 369
Property Description
In the City with a Country Feel!! Fantastic Location! Ranch home on 1.57+/- Level Acres on a Corner Lot, Convenient to I-75, Shopping, Dining and Medical Attention!! This lovely home offers a full covered front porch that is great for relaxing, cozy living room, kitchen with all appliances, laundry room, primary bedroom with adjoining bath, two additional bedrooms and another full bathroom, very spacious 2 car attached garage that has plenty of space for a workshop area. Outside you will find a beautiful, level landscaped lawn, backyard is fenced with a garden area and woods allow for privacy. The HVAC and all new duct work is approximately 6 years old, roof is 6 years old, dishwasher and refrigerator are around 3 years old, hot water heater is 4 years old. Home is on Septic, but Sewer is available. You will fall in love with the location!
Location
State TN
County Hamilton
Area Hamilton City
Direction I-75 South, Exit 7/ Bonny Oaks, take a right off exit, go apprx. 1 mile and take a right on Silverdale, at fork in road bare Right, home on left. SOP
Rooms
Basement Crawl Space
Interior
Interior Features Primary Downstairs, Eat-in Kitchen, Bathroom Mirror(s), Ceiling Fan(s)
Heating Central, Electric
Cooling Central Air, Electric
Flooring Laminate, Vinyl
Window Features Window Coverings,Insulated Windows
Appliance Dishwasher, Electric Range, Electric Water Heater, Refrigerator
Exterior
Exterior Feature Garden
Parking Features Asphalt, Driveway, Garage Door Opener
Garage Spaces 2.0
Garage Description 2.0
Fence Fenced
Roof Type Metal
Porch Covered, Porch
Building
Lot Description Mailbox, Level, Landscaped, Cleared, Corner Lot
Foundation Permanent
Lot Size Range 1.57
Sewer Septic Tank
Water Public
Architectural Style Ranch
Schools
Elementary Schools Bess T. Sheperd
Middle Schools Tyner
High Schools Tyner
Others
Tax ID 139C A 011.01 & 011.02
Security Features Smoke Detector(s),Security System
Acceptable Financing Cash, Conventional, FHA, VA Loan
Listing Terms Cash, Conventional, FHA, VA Loan
Special Listing Condition Standard
Read Less Info
Want to know what your home might be worth? Contact us for a FREE valuation!

Our team is ready to help you sell your home for the highest possible price ASAP
Bought with Real Estate Partners Chatt (Main St)







