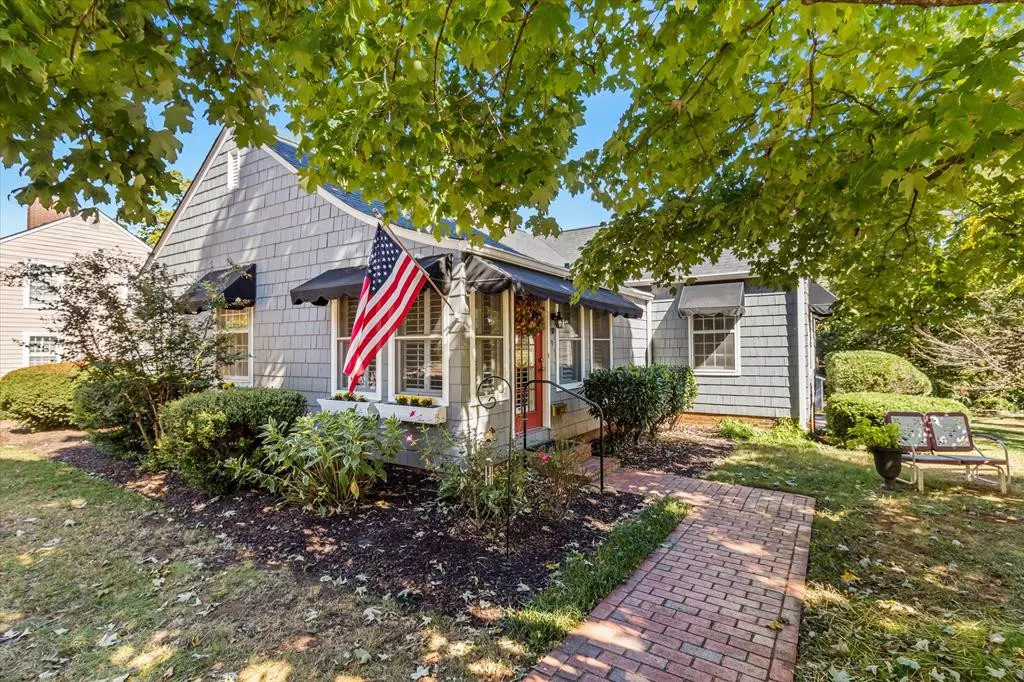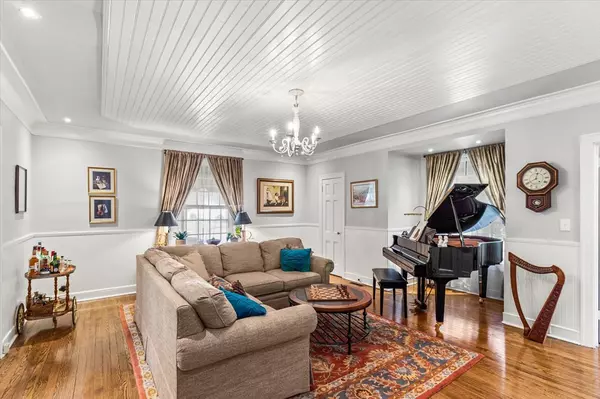$332,900
$332,900
For more information regarding the value of a property, please contact us for a free consultation.
3 Beds
2 Baths
2,217 SqFt
SOLD DATE : 12/16/2022
Key Details
Sold Price $332,900
Property Type Single Family Home
Sub Type Single Family Residence
Listing Status Sold
Purchase Type For Sale
Approx. Sqft 0.25
Square Footage 2,217 sqft
Price per Sqft $150
Subdivision Gettysburg
MLS Listing ID 20227655
Sold Date 12/16/22
Style Ranch
Bedrooms 3
Full Baths 2
Construction Status Updated/Remodeled
HOA Y/N No
Originating Board River Counties Association of REALTORS®
Year Built 1940
Annual Tax Amount $685
Lot Size 10,890 Sqft
Acres 0.25
Lot Dimensions 74x150x74x150
Property Description
Ready to fall in love? You will once you step inside this adorable shingle sided cottage in the historic district of Athens. Overflowing with charm, you will appreciate the details including the beautiful hardwood floors, built-ins, moldings, French doors, plantation shutters and brick fireplace. Remodeled in 2019, the kitchen will wow you with features like Quartz counter tops, tiled back splash, soft close cabinets, stainless appliances, the large pantry behind the sliding barn door and the cabinet lift for your KitchenAid mixer. The owners have lovingly maintained the home and recent updates include new roof and water heater in 2022 and hvac in 2018. Originally built as a 2 bedroom, the previous owner added an owner's suite and access for the owner's suite is through an original bedroom. They currently use it as a den, but it would be perfect as a nursery, home office or reading room. The basement is partially finished and has a cozy family room with gas fireplace plus 2 small rooms that the owners use as their hobby rooms. There is also extra storage space in the floored attic or in an unfinished section of the basement and the laundry area is located here. The home is situated on a well landscaped corner lot and the detached garage could also be used as a woodworking shop. Behind the garage is a small fenced area for your pets. You are blocks to the historic downtown area of Athens and Tennessee Wesleyan University. This home is unique in today's market and it is sure to go fast. Call for your appointment today. You won't be disappointed!
Location
State TN
County Mcminn
Area Athens City
Direction I-75 North to Exit 52 (Mt Verd Road). Right off exit onto John J Duncan Parkway (Hwy 305). Go 4.4 miles. John J Duncan turns into Ingleside Avenue. Take Left on Walcon Lane just past Mayfield Dairy. House on left. Sop.
Rooms
Basement Partially Finished
Interior
Interior Features Walk-In Closet(s), Bar, Bathroom Mirror(s)
Heating Natural Gas, Central
Cooling Central Air, Electric
Flooring Carpet, Hardwood, Tile, Vinyl
Fireplaces Type Gas, Wood Burning
Fireplace Yes
Window Features See Remarks,Wood Frames,Window Coverings,Storm Window(s),Shutters
Appliance Dishwasher, Electric Range, Electric Water Heater, Microwave, Refrigerator
Exterior
Exterior Feature Basketball Court, Fire Pit
Parking Features Concrete, Driveway
Garage Spaces 1.0
Garage Description 1.0
Fence Fenced
Community Features Historic District
Utilities Available Cable Available
View Downtown
Roof Type Shingle
Porch Deck
Building
Lot Description Mailbox, Level, Corner Lot
Lot Size Range 0.25
Sewer Public Sewer
Water Public
Architectural Style Ranch
Additional Building Workshop, Outbuilding
New Construction No
Construction Status Updated/Remodeled
Schools
Elementary Schools Ingleside
Middle Schools Athens City
High Schools Mcminn County
Others
Tax ID 057I A 073.00
Security Features Smoke Detector(s)
Acceptable Financing Cash, Conventional, FHA, USDA Loan, VA Loan
Listing Terms Cash, Conventional, FHA, USDA Loan, VA Loan
Special Listing Condition Standard
Read Less Info
Want to know what your home might be worth? Contact us for a FREE valuation!

Our team is ready to help you sell your home for the highest possible price ASAP
Bought with --NON-MEMBER OFFICE--







