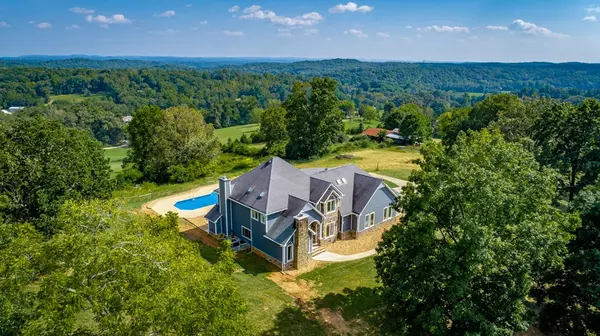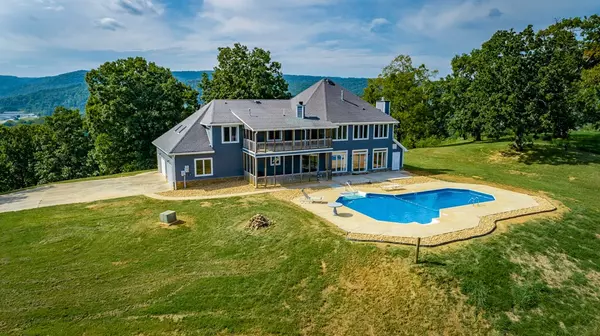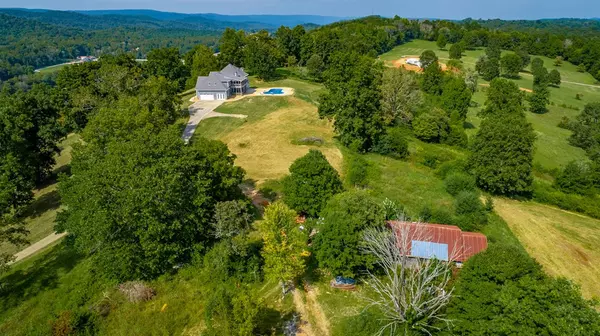$625,000
$650,000
3.8%For more information regarding the value of a property, please contact us for a free consultation.
4 Beds
4 Baths
4,145 SqFt
SOLD DATE : 01/05/2023
Key Details
Sold Price $625,000
Property Type Single Family Home
Sub Type Single Family Residence
Listing Status Sold
Purchase Type For Sale
Approx. Sqft 5.0
Square Footage 4,145 sqft
Price per Sqft $150
Subdivision --None--
MLS Listing ID 20227323
Sold Date 01/05/23
Bedrooms 4
Full Baths 3
Half Baths 1
HOA Y/N No
Originating Board River Counties Association of REALTORS®
Year Built 2001
Annual Tax Amount $3,117
Lot Size 5.000 Acres
Acres 5.0
Lot Dimensions 5 Acres
Property Description
If mountain and sunrise views are your thing, then this is the house for you! When you enter through the gated entrance you will follow the long, concrete driveway up to your little piece of paradise on 5+/- acres! Once you open the front door you are greeted with a stunning, two-story foyer with beautiful hardwood floors. To the left is a formal living room with a gas log fireplace and closet. Past the living room is a wonderful office space complete with built in shelving. To the right of the front door is an oversized dining room with large windows to let it all the natural light. The spacious, eat-in kitchen and den are tucked away in the back of the home creating a cozy space to retreat at the end of the day. The den boasts a stone, gas log fireplace and wall of windows where you can truly enjoy the view of the pool and yard. Off the kitchen is the perfect hangout/bonus room with brick ceramic tile floors and cedar walls. Finishing up the main level is a half bath and a laundry room that is large enough to host all your laundry plus some! Upstairs are three bedrooms, a Jack and Jill bathroom, a walk-in attic and the master bedroom oasis. The master bedroom features a sitting area with fireplace and access to a covered deck which is the perfect place to enjoy the sunrise. The en-suite has separate vanities, jetted tub, tile shower and a walk-in closet. Inside this home has everything and more, outside you can enjoy the inground pool, privacy, views and more!! Sellers have recently added all new Hardie Board Siding, added stone around the foundation of the home, replaced both HVAC units as well as ductwork, replaced the pool liner, filter and pump, and so much more! The buyer is responsible to do their due diligence to verify that all information is correct, accurate, and for obtaining any and all restrictions for the property. The number of bedrooms listed above complies with local appraisal standards only.
Location
State TN
County Hamilton
Area Hamilton County
Direction Hwy 27 to Dayton pike, and continue on Dayton pike into Sale Creek, pass McCallie Ferry Road and the property is on the right.
Rooms
Basement Crawl Space
Interior
Interior Features Walk-In Closet(s), Kitchen Island, Bar, Bathroom Mirror(s), Breakfast Bar, Cathedral Ceiling(s), Ceiling Fan(s), Central Vacuum
Heating Natural Gas, Multi Units
Cooling Central Air, Multi Units
Flooring Carpet, Tile, Vinyl
Fireplaces Type Gas
Fireplace Yes
Window Features Other,Window Coverings
Appliance Dishwasher, Double Oven, Electric Range, Gas Water Heater
Exterior
Parking Features Concrete, Driveway, Garage Door Opener
Garage Spaces 2.0
Garage Description 2.0
Pool In Ground
View Mountain(s)
Roof Type Shingle
Porch Covered, Patio, Porch
Building
Lot Description Steep Slope, Level
Entry Level Two
Lot Size Range 5.0
Sewer Septic Tank
Water Public
Schools
Elementary Schools North Hamilton
Middle Schools Sale Creek
High Schools Sale Creek
Others
Tax ID 026 064.11
Security Features Smoke Detector(s)
Acceptable Financing Cash, Conventional
Listing Terms Cash, Conventional
Special Listing Condition Standard
Read Less Info
Want to know what your home might be worth? Contact us for a FREE valuation!

Our team is ready to help you sell your home for the highest possible price ASAP
Bought with Real Estate Partners Chatt (Main St)






