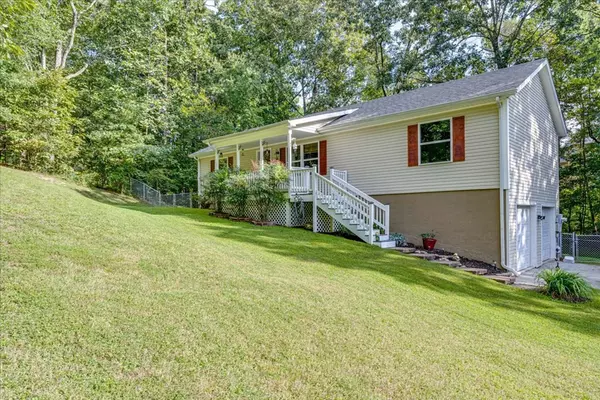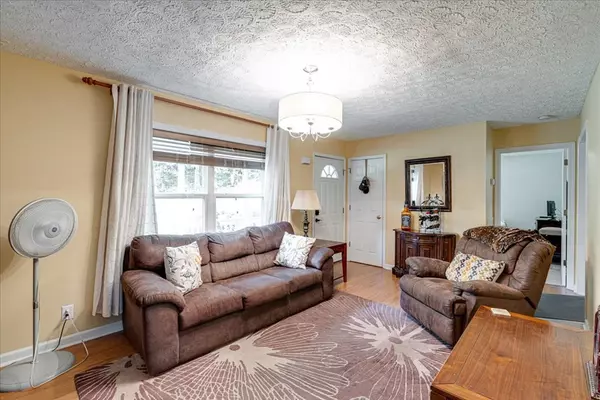$292,000
$299,000
2.3%For more information regarding the value of a property, please contact us for a free consultation.
3 Beds
2 Baths
2,002 SqFt
SOLD DATE : 01/18/2023
Key Details
Sold Price $292,000
Property Type Single Family Home
Sub Type Single Family Residence
Listing Status Sold
Purchase Type For Sale
Approx. Sqft 0.73
Square Footage 2,002 sqft
Price per Sqft $145
Subdivision Hidden Lakes
MLS Listing ID 20227124
Sold Date 01/18/23
Bedrooms 3
Full Baths 2
HOA Y/N No
Originating Board River Counties Association of REALTORS®
Year Built 2004
Annual Tax Amount $1,473
Lot Size 0.730 Acres
Acres 0.73
Lot Dimensions 50X275.29
Property Description
Come check out this ranch in Ooltewah! Built in 2004, this home boasts 3 large bedrooms and 2 full baths. The finished basement extends the length of the home which makes for a great second living space, hobby room, or even an additional bedroom. The two car garage has plenty of additional storage! Privacy is no problem as this home sits on a dead end drive with only one other neighboring home. The fenced in backyard provides ample space for children and pets to roam safely. Schedule your tour Today!
Location
State TN
County Hamilton
Area Hamilton County
Direction I-75 N to Jenkins Rd exit towards Standifer Gap Rd and turn left. Left into Yorktown Woods subdivision on Maplewood Dr. Right onto Cicero Trl. Cicero Trl becomes E Freedom Cir. Turn right onto Wyndover Dr into the Somerset Estates neighborhood. Keep to the left to stay on Wyndover Dr. House on left. Sign in yard and at top of road.
Rooms
Basement Finished
Interior
Interior Features See Remarks, Walk-In Closet(s), Eat-in Kitchen
Heating Ceiling, Central
Cooling Central Air, Electric
Flooring Carpet, Hardwood
Appliance Dishwasher, Electric Range, Electric Water Heater
Exterior
Roof Type Shingle
Porch Porch
Building
Lot Description Cul-De-Sac
Lot Size Range 0.73
Sewer See Remarks
Water Public
Schools
Elementary Schools Wolftever
Middle Schools Ooltewah
High Schools Ooltewah
Others
Acceptable Financing Cash, Conventional, FHA, VA Loan
Listing Terms Cash, Conventional, FHA, VA Loan
Special Listing Condition Standard
Read Less Info
Want to know what your home might be worth? Contact us for a FREE valuation!

Our team is ready to help you sell your home for the highest possible price ASAP
Bought with --NON-MEMBER OFFICE--







