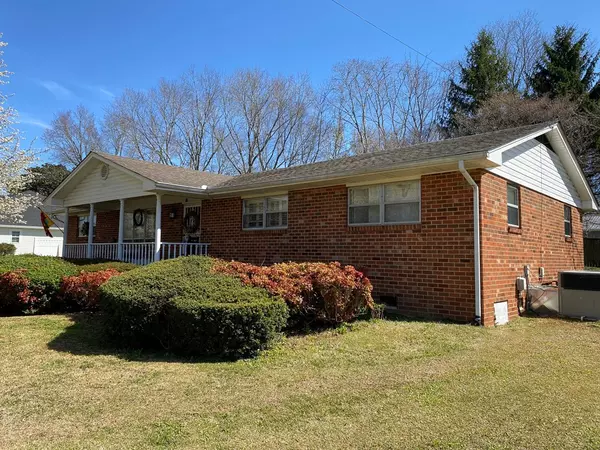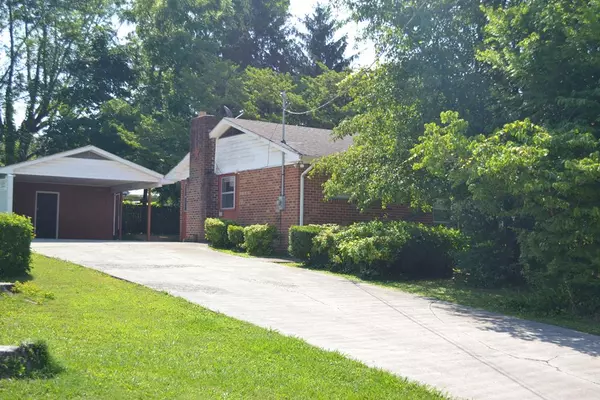$240,000
$269,900
11.1%For more information regarding the value of a property, please contact us for a free consultation.
3 Beds
2 Baths
1,905 SqFt
SOLD DATE : 10/21/2022
Key Details
Sold Price $240,000
Property Type Single Family Home
Sub Type Single Family Residence
Listing Status Sold
Purchase Type For Sale
Approx. Sqft 0.32
Square Footage 1,905 sqft
Price per Sqft $125
Subdivision Brewer Add
MLS Listing ID 20226819
Sold Date 10/21/22
Style Ranch
Bedrooms 3
Full Baths 2
HOA Y/N No
Originating Board River Counties Association of REALTORS®
Year Built 1964
Annual Tax Amount $1,000
Lot Size 0.320 Acres
Acres 0.32
Lot Dimensions 104/141
Property Description
Location is key in real! This gem of a home is nestled in a well established sought out neighborhood that has always been a favorite of mine. You are close to downtown, shopping, schools and so much more! This beautiful brick rancher has great bones!! They just don't make them like this anymore. Seller has gone in and done recent updates but left the character in tack so they can see it's true beauty! This home is ready for you to come in make it your own. There is so much to love in this 3 bedroom, 2 bath home inside and out. She is not cookie cutter. There is a formal living room and a fabulous den! There is a roomy laundry room that is big enough to make a huge pantry and still have room for a freezer too! The back yard has gorgeous mature shade trees and is ready for someone's to entertain or make a sweet hideaway. The shop area off carport could be a wonderful workshop for weekend projects or Momma's she shed palace. Several updates include a newer water heater, newer HVAC, new flooring and new paint. Some of the big stuff has already been done and the rest is ready for you to make it your own. There is plenty of entertaining space inside as well with the open kitchen and dining room as well as the perfectly placed den just off the kitchen and on the way out to the back yard. It is perfect for family get togethers. Come check it out today and picture hosting a barbeque in that incredible back yard!
Location
State TN
County Mcminn
Area Athens City
Direction From Athens east on Hwy 30, turn right on Park St, 1st left on to Glendale and then straight to Cedar Springs Rd, turn left on Long Mill Rd, 4th house on left SOP.
Rooms
Basement None
Interior
Interior Features Eat-in Kitchen
Heating Central, Electric
Cooling Central Air
Flooring Carpet, Vinyl
Window Features Window Coverings,Aluminum Frames
Appliance Dishwasher, Electric Range, Electric Water Heater, Oven, Refrigerator
Exterior
Parking Features Concrete, Driveway
Carport Spaces 2
View None
Roof Type Shingle
Porch Covered, Porch
Building
Lot Description Mailbox, Level
Lot Size Range 0.32
Sewer Public Sewer
Water Public
Architectural Style Ranch
Additional Building Workshop
Schools
Elementary Schools City Park School
Middle Schools Athens Jr High
High Schools Mcminn County
Others
Tax ID 065D C 005.00
Acceptable Financing Cash, Conventional, FHA, USDA Loan, VA Loan
Listing Terms Cash, Conventional, FHA, USDA Loan, VA Loan
Special Listing Condition Standard
Read Less Info
Want to know what your home might be worth? Contact us for a FREE valuation!

Our team is ready to help you sell your home for the highest possible price ASAP
Bought with Southern Homes






