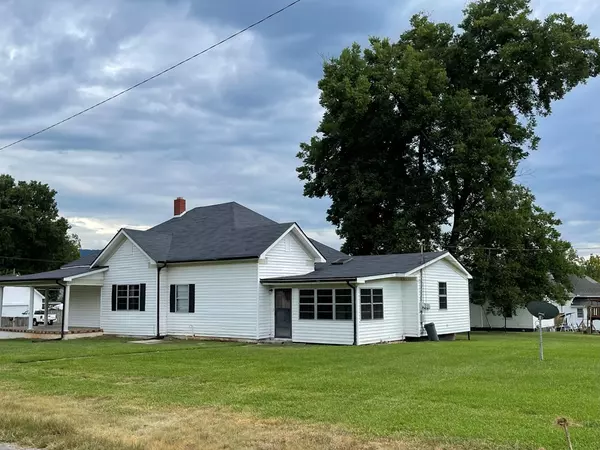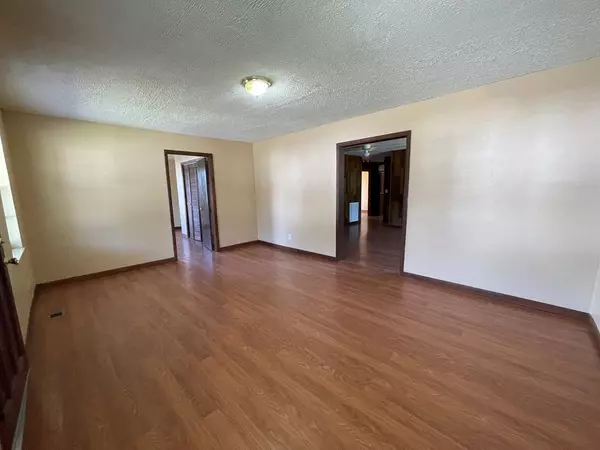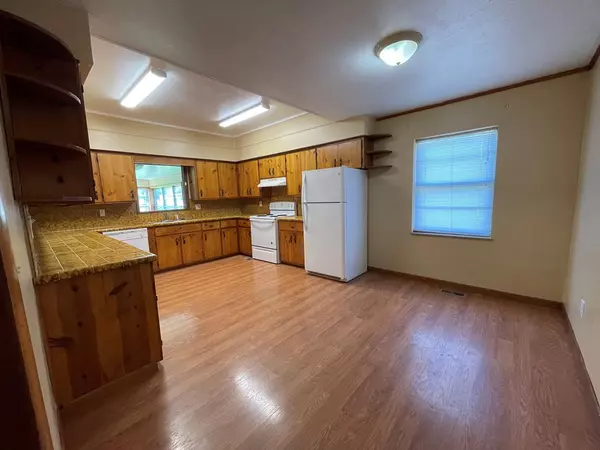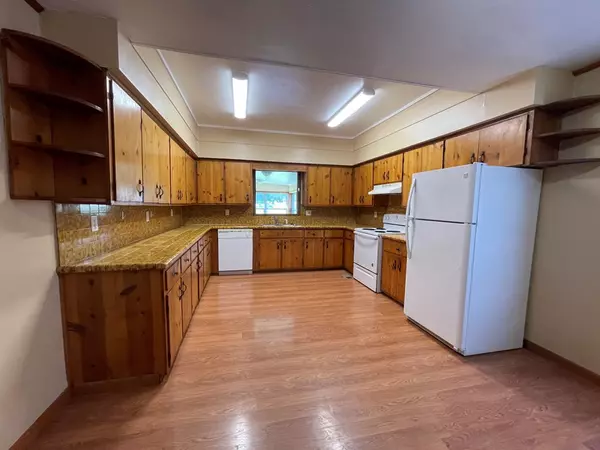$220,000
$229,900
4.3%For more information regarding the value of a property, please contact us for a free consultation.
4 Beds
2 Baths
1,943 SqFt
SOLD DATE : 03/01/2023
Key Details
Sold Price $220,000
Property Type Single Family Home
Sub Type Single Family Residence
Listing Status Sold
Purchase Type For Sale
Approx. Sqft 0.35
Square Footage 1,943 sqft
Price per Sqft $113
Subdivision Etowah
MLS Listing ID 20225157
Sold Date 03/01/23
Style Ranch
Bedrooms 4
Full Baths 2
HOA Y/N No
Originating Board River Counties Association of REALTORS®
Year Built 1915
Annual Tax Amount $487
Lot Size 0.350 Acres
Acres 0.35
Lot Dimensions 100x150
Property Description
4BR/2BA one-level home just under 2,000 sqft. There's a living room, a separate den (or dining room if you prefer), and a huge eat-in kitchen with an abundance of cabinets, countertops, and plenty of room to add an island. The owner's suite is accessed by a dutch door and has a cathedral ceiling, open beams, an ensuite bath, and a finished bonus room that could serve as a home office complete with an outside entrance. The three additional bedrooms are light-filled and spacious. New roof was installed in September 2022. The home sits on a 100x150 corner lot with seasonal mountain views and offers either on-street or off-street parking. Covered front and side porch features distinctive tile flooring. There is a partial basement w/sump pump. Beautiful level yard for play, gardening, etc. Square footage seems to be 1,943 sqft; the tax record shows 1,789 sqft but does not appear to include the finished bonus room in the owner's suite; buyer to confirm. This is an older but well maintained home and just awaits your cosmetic enhancements. Located in Etowah near parks, grocery stores, medical facilities, and schools. Come take a look today!
Location
State TN
County Mcminn
Area Etowah City
Direction From Hwys 411 & 30 in Etowah: south on 411 to right on 6th Street; property on left at corner of 6th and Georgia
Rooms
Basement Dirt Floor, Unfinished
Interior
Interior Features See Remarks, Split Bedrooms, Eat-in Kitchen, Bathroom Mirror(s), Cathedral Ceiling(s), Ceiling Fan(s)
Heating Central, Electric
Cooling Central Air, Electric
Flooring Wood
Window Features Window Coverings,Storm Window(s)
Appliance Dishwasher, Electric Range, Electric Water Heater, Refrigerator
Exterior
Utilities Available Cable Available
View Mountain(s)
Roof Type Shingle
Porch Covered
Building
Lot Description Mailbox, Level, Cleared, Corner Lot
Lot Size Range 0.35
Sewer Public Sewer
Water Public
Architectural Style Ranch
Schools
Elementary Schools Etowah City
Middle Schools Etowah City
High Schools Mcminn Central
Others
Tax ID 118B B 027.00
Acceptable Financing Cash, Conventional, FHA, USDA Loan
Listing Terms Cash, Conventional, FHA, USDA Loan
Special Listing Condition Standard
Read Less Info
Want to know what your home might be worth? Contact us for a FREE valuation!

Our team is ready to help you sell your home for the highest possible price ASAP
Bought with --NON-MEMBER OFFICE--







