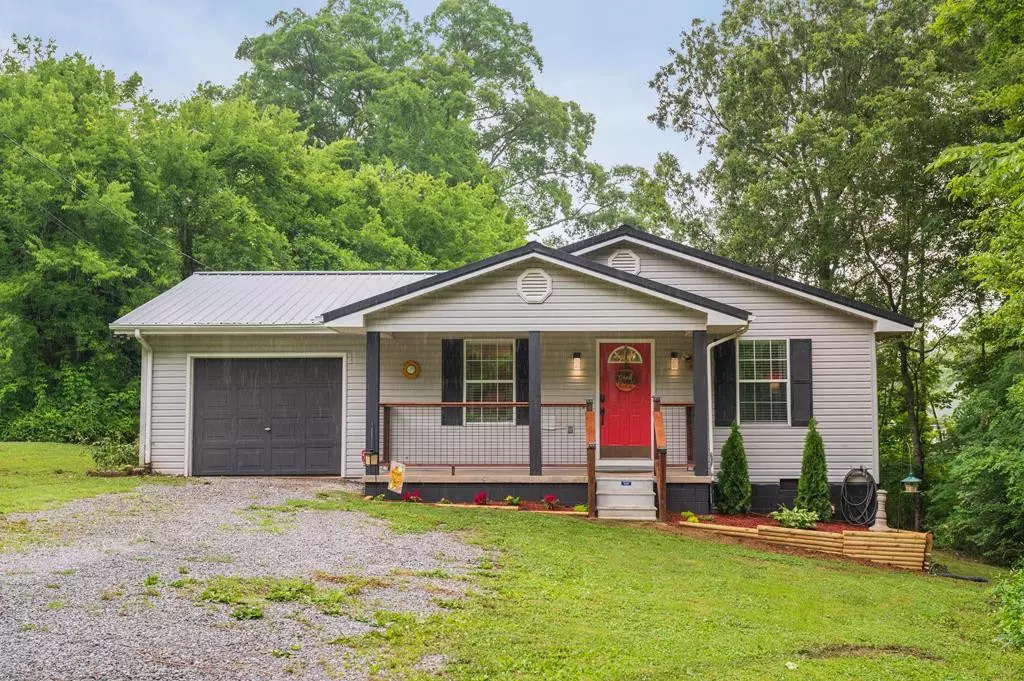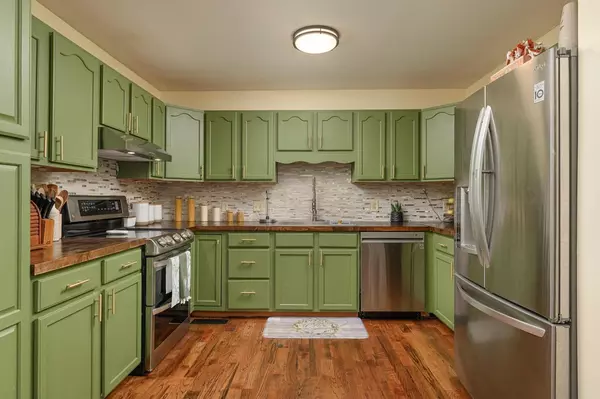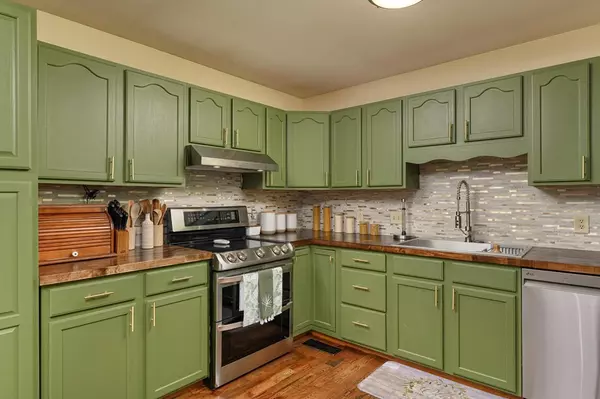$235,000
$235,000
For more information regarding the value of a property, please contact us for a free consultation.
3 Beds
1,403 SqFt
SOLD DATE : 07/25/2022
Key Details
Sold Price $235,000
Property Type Single Family Home
Sub Type Single Family Residence
Listing Status Sold
Purchase Type For Sale
Approx. Sqft 0.24
Square Footage 1,403 sqft
Price per Sqft $167
Subdivision Hilcrest
MLS Listing ID 20223156
Sold Date 07/25/22
Style Ranch
Bedrooms 3
Full Baths 2
HOA Y/N No
Originating Board River Counties Association of REALTORS®
Year Built 1998
Annual Tax Amount $835
Lot Size 10,454 Sqft
Acres 0.24
Lot Dimensions 161x90x145x46x15
Property Description
RENOVATED 3 BR SINGLE LEVEL HOME - With updates throughout, this charming home is move-in ready and waiting for you. Hardwood floors welcome you into the living room and continue in the updated kitchen that greets you with tile backsplash and stainless appliances making meal time a breeze. The primary suite offers you the privacy you crave with a walk-in closet and built-in desk. Two more bedrooms and a full bathroom round off the rest of the home. Enjoy your morning coffee on the covered, front porch to get your day started. Plenty of storage is provided in the cellar and privacy is provided in the spacious, tree-lined backyard. You won't want to miss out on this one!
Location
State TN
County Mcminn
Area Mcminn County
Direction From US-64, turn right onto the US-411 ramp to Benton, turn left onto US-411 N, left onto 2nd street, right onto Pennsylvania Ave, right onto Wilkins Ave, home will be on the right.
Rooms
Basement Crawl Space, Dirt Floor
Interior
Interior Features Walk-In Closet(s), Primary Downstairs, Eat-in Kitchen, Ceiling Fan(s)
Heating Central, Electric
Cooling Central Air, Electric
Flooring Hardwood, Laminate, Vinyl
Appliance Dishwasher, Electric Range
Exterior
Parking Features Concrete, Driveway, Gravel
Garage Spaces 1.0
Garage Description 1.0
View Mountain(s)
Roof Type Metal
Porch Covered, Porch
Building
Lot Description Level
Lot Size Range 0.24
Sewer Public Sewer
Water Public
Architectural Style Ranch
Schools
Elementary Schools Etowah City
Middle Schools Etowah City
High Schools Mcminn Central
Others
Tax ID 107J C 020.00
Acceptable Financing Cash, Conventional, FHA, USDA Loan, VA Loan
Listing Terms Cash, Conventional, FHA, USDA Loan, VA Loan
Special Listing Condition Standard
Read Less Info
Want to know what your home might be worth? Contact us for a FREE valuation!

Our team is ready to help you sell your home for the highest possible price ASAP
Bought with Hometown Partners Realty







