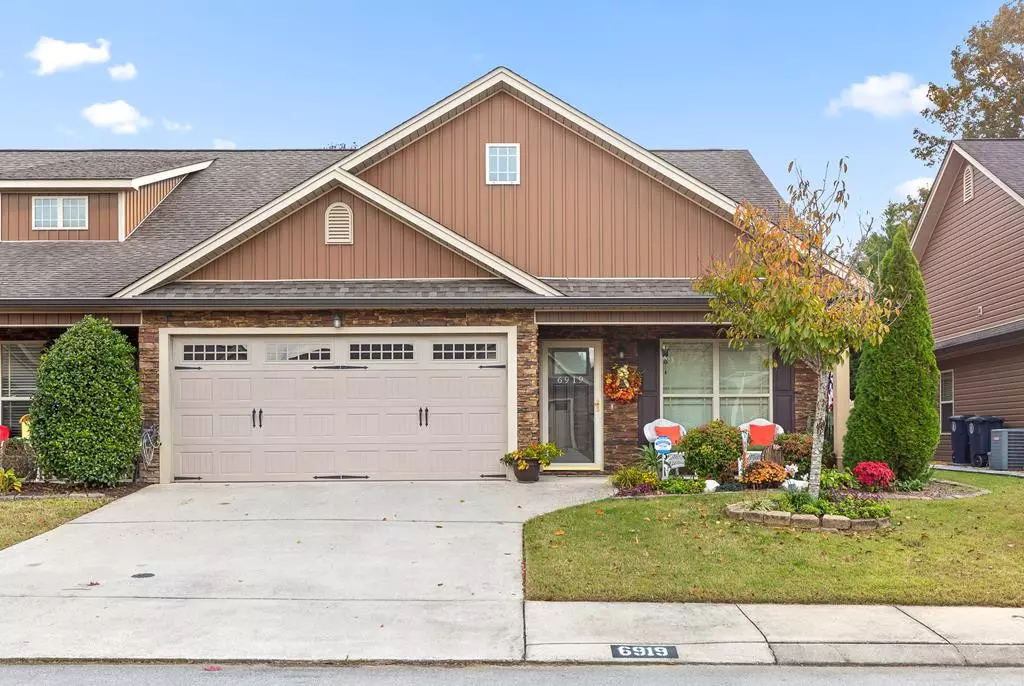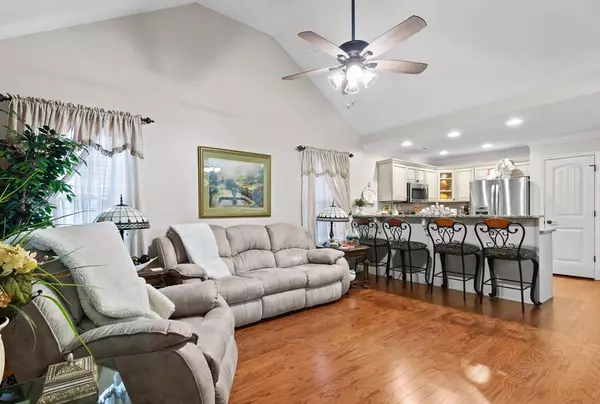$285,000
$285,000
For more information regarding the value of a property, please contact us for a free consultation.
2 Beds
1,238 SqFt
SOLD DATE : 12/20/2021
Key Details
Sold Price $285,000
Property Type Single Family Home
Sub Type Single Family Residence
Listing Status Sold
Purchase Type For Sale
Approx. Sqft 0.1
Square Footage 1,238 sqft
Price per Sqft $230
Subdivision The Village At Frawl
MLS Listing ID 20216547
Sold Date 12/20/21
Bedrooms 2
Full Baths 2
HOA Fees $140/mo
HOA Y/N Yes
Originating Board River Counties Association of REALTORS®
Year Built 2011
Annual Tax Amount $1,796
Lot Size 4,356 Sqft
Acres 0.1
Lot Dimensions 38.44x105.45
Property Description
Welcome to the Village at Frawley Lake. Gated Community. Location, location, location! One mile to Camp Jordon, a 275-acre city operated park and recreation facility, at the I-75 split, exit one, puts you minutes away from downtown (west), or Hamilton Place Mall, Volkswagen, and etc. (east). Master Bedroom, two full bathrooms, primary bedroom on the main, large living room, dining area, breakfast bar facing kitchen and what you would expect in a kitchen from granite counter tops and more. Screened Sunporch/den, and fenced backyard. The Village at Frawley Lake amenities include, large lake (well stocked for fishing), with walking path around the lake, fountain, neighborhood irrigation system. Saltwater community pool and sidewalks with wide streets for daily walking there too! Look at the pictures and then call for your private showing.
Location
State TN
County Hamilton
Area Hamilton City
Direction Start to Merge onto I-75 S.Take the US-41 exit, EXIT 1, toward East Ridge.Turn left onto Ringgold Rd/US-41 S/US-76 E/TN-8.Turn left onto Scruggs Rd.Rd.Scruggs Rd becomes Frawley Rd.Turn left onto Village Lake Cir.Turn right to stay on Village Lake Cir. Then your destination is on the right.
Interior
Interior Features Other, Walk-In Closet(s), Primary Downstairs, Eat-in Kitchen, Breakfast Bar, Cathedral Ceiling(s)
Heating Central, Electric
Cooling Central Air, Electric
Flooring Hardwood, Tile
Fireplaces Type Gas
Fireplace Yes
Window Features Insulated Windows
Appliance Dishwasher, Disposal, Electric Range, Electric Water Heater, Microwave, Oven
Exterior
Parking Features Garage Door Opener
Garage Spaces 2.0
Garage Description 2.0
Fence Fenced
Roof Type Shingle
Porch Covered, Deck, Patio, Porch, Screened
Building
Lot Description Level
Lot Size Range 0.1
Sewer Public Sewer
Water Public
Schools
Elementary Schools Spring Creek
Middle Schools East Ridge
High Schools East Ridge
Others
Tax ID 170J H 001.05
Security Features Smoke Detector(s),Security System
Acceptable Financing Cash, Conventional, FHA, VA Loan
Listing Terms Cash, Conventional, FHA, VA Loan
Special Listing Condition Standard
Read Less Info
Want to know what your home might be worth? Contact us for a FREE valuation!

Our team is ready to help you sell your home for the highest possible price ASAP
Bought with --NON-MEMBER OFFICE--







