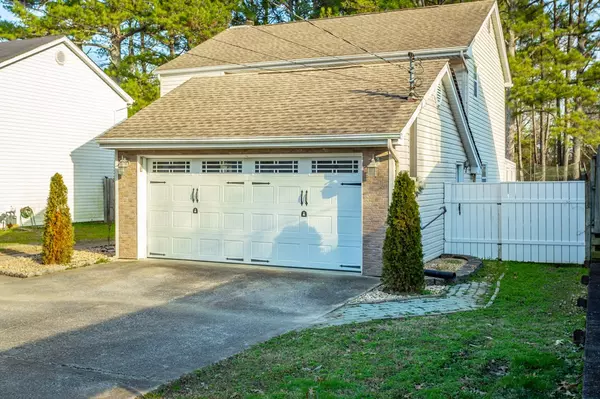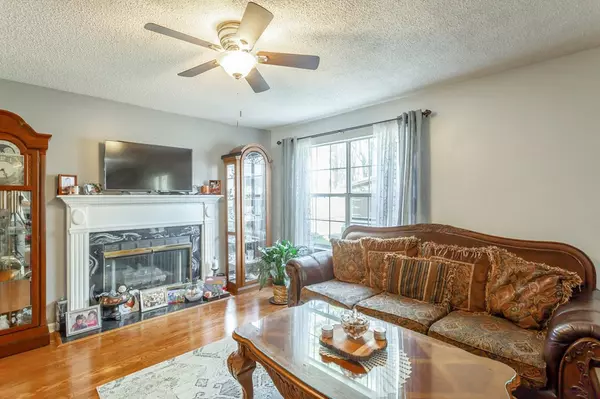$240,000
$235,000
2.1%For more information regarding the value of a property, please contact us for a free consultation.
3 Beds
1,520 SqFt
SOLD DATE : 04/06/2022
Key Details
Sold Price $240,000
Property Type Single Family Home
Sub Type Single Family Residence
Listing Status Sold
Purchase Type For Sale
Square Footage 1,520 sqft
Price per Sqft $157
MLS Listing ID 20220442
Sold Date 04/06/22
Bedrooms 3
Full Baths 2
Half Baths 1
HOA Y/N No
Originating Board River Counties Association of REALTORS®
Year Built 1988
Annual Tax Amount $1,462
Lot Dimensions 50x360
Property Description
Welcome to your new home in the very centrally located, highly sought after, Fruitland neighborhood! Step inside and appreciate the hardwood floors in the main living areas and excellent overall craftsmanship! Get cozy with loved ones while watching your favorite flick, in your beautiful den with a fireplace while getting those frozen toes nice and toasty! Prepare master chef worthy meals in your oversized kitchen, complete with matching colored custom cabinetry with all the storage space you will ever need! Enjoy your morning coffee, or drink of choice, while enjoying the radiant Tennessee sunshine in your very own sunroom! Host the perfect family barbeque or catch up with friends in your level, fully fenced in yard complete with its own outdoor fireplace, also the perfect frolic space for your fur babies! The home is a mere 10 minute drive to downtown and the finest Hamilton place shopping and dining! To top it all off, this home has a 3 / 5 tornado shelter in the garage! Don't delay! Call your realtor today to schedule your private tour for this will definitely go quick!
Location
State TN
County Hamilton
Area Hamilton City
Direction Start to Merge onto I-75 S.Merge onto I-24 W via EXIT 2 toward Birmingham/Chattanooga/I-59.Take EXIT 184 toward Moore Rd.Merge onto N Terrace.Take the 1st left onto S Moore Rd.Turn left onto Ringgold Rd/US-41 S/US-76 E/TN-8.Turn right onto Prigmore Rd. Destination is on your left.
Rooms
Basement None
Interior
Interior Features Eat-in Kitchen
Heating Natural Gas, Central
Cooling Central Air, Electric
Flooring Carpet, Hardwood, Laminate, Tile
Appliance Dishwasher, Disposal, Electric Range, Gas Water Heater, Microwave, Refrigerator
Exterior
Parking Features Garage Door Opener
Garage Spaces 2.0
Garage Description 2.0
Fence Fenced
Roof Type Shingle
Porch Covered, Porch
Building
Lot Description Level
Entry Level Two
Sewer Public Sewer
Water Public
Additional Building Outbuilding
Schools
Elementary Schools East Ridge
Middle Schools East Ridge
High Schools East Ridge
Others
Tax ID 169J F 023.03
Security Features Smoke Detector(s)
Acceptable Financing Cash, Conventional, FHA, VA Loan
Listing Terms Cash, Conventional, FHA, VA Loan
Special Listing Condition Standard
Read Less Info
Want to know what your home might be worth? Contact us for a FREE valuation!

Our team is ready to help you sell your home for the highest possible price ASAP
Bought with --NON-MEMBER OFFICE--







