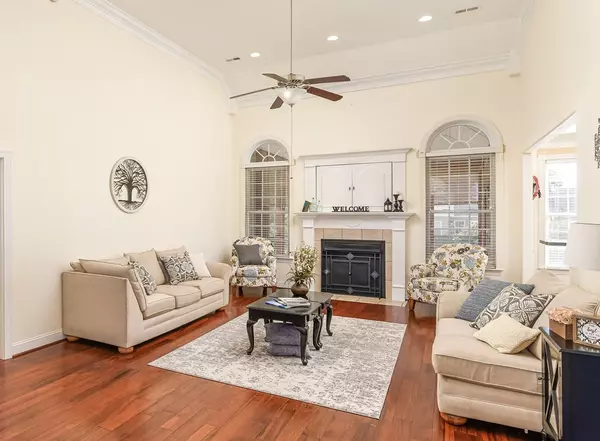$340,000
$350,000
2.9%For more information regarding the value of a property, please contact us for a free consultation.
3 Beds
2,143 SqFt
SOLD DATE : 11/29/2021
Key Details
Sold Price $340,000
Property Type Single Family Home
Sub Type Single Family Residence
Listing Status Sold
Purchase Type For Sale
Approx. Sqft 0.31
Square Footage 2,143 sqft
Price per Sqft $158
Subdivision Horse Creek Farms
MLS Listing ID 20215935
Sold Date 11/29/21
Style Ranch
Bedrooms 3
Full Baths 2
HOA Y/N No
Originating Board River Counties Association of REALTORS®
Year Built 2007
Annual Tax Amount $1,183
Lot Size 0.310 Acres
Acres 0.31
Lot Dimensions 93x93x144x141
Property Description
NORTH BRADLEY RANCH | FINISHED BONUS ROOM - Stunning curb appeal welcomes you to this adorable home on a level, fenced lot in desirable Horse Creek Farm subdivision. A finished bonus room is ideal for an office, play room, rec area, etc. An attic walk out space is great for all of your storage needs. Enjoy your morning coffee outside on the beautiful screened porch overlooking the large, fenced backyard with stone patio and pergola. The foyer greets you with hardwood floors and two story ceiling that leads you into the living room with extensive trim and gas fireplace. The flowing floorplan continues into the kitchen with granite counters, stainless appliances and breakfast nook while entertaining and gathering can be held in the home's formal dining room. The primary suite is a true retreat with trey ceiling, sitting area, and en suite with jetted tub, walk-in shower and double bowl vanity. Just minutes from all that Cleveland has to offer, all this charming home is missing is you!
Location
State TN
County Bradley
Area Bradley Nw
Direction From 25th/Keith St, head NE on Keith St, turn left onto Mouse Creek Rd, in 3.9 miles turn right onto Thoroughbred Dr, home is on the right. SOP
Interior
Interior Features Walk-In Closet(s), Tray Ceiling(s), Primary Downstairs, Bathroom Mirror(s), Breakfast Bar, Cathedral Ceiling(s), Ceiling Fan(s)
Heating Central, Electric
Cooling Central Air, Electric
Flooring Carpet, Tile, Wood
Fireplaces Type Gas
Fireplace Yes
Appliance Dishwasher, Electric Range, Electric Water Heater, Microwave, Oven, Refrigerator
Exterior
Parking Features Concrete, Driveway
Garage Spaces 2.0
Garage Description 2.0
Fence Fenced
View Mountain(s)
Roof Type Shingle
Porch Patio, Porch, Screened
Building
Lot Description Mailbox, Level
Lot Size Range 0.31
Sewer Septic Tank
Water Public
Architectural Style Ranch
Schools
Elementary Schools Charleston
Middle Schools Ocoee
High Schools Walker Valley
Others
Tax ID 020L B 004.00 000
Acceptable Financing Cash, Conventional, FHA, USDA Loan, VA Loan
Listing Terms Cash, Conventional, FHA, USDA Loan, VA Loan
Special Listing Condition Standard
Read Less Info
Want to know what your home might be worth? Contact us for a FREE valuation!

Our team is ready to help you sell your home for the highest possible price ASAP
Bought with --NON-MEMBER OFFICE--







