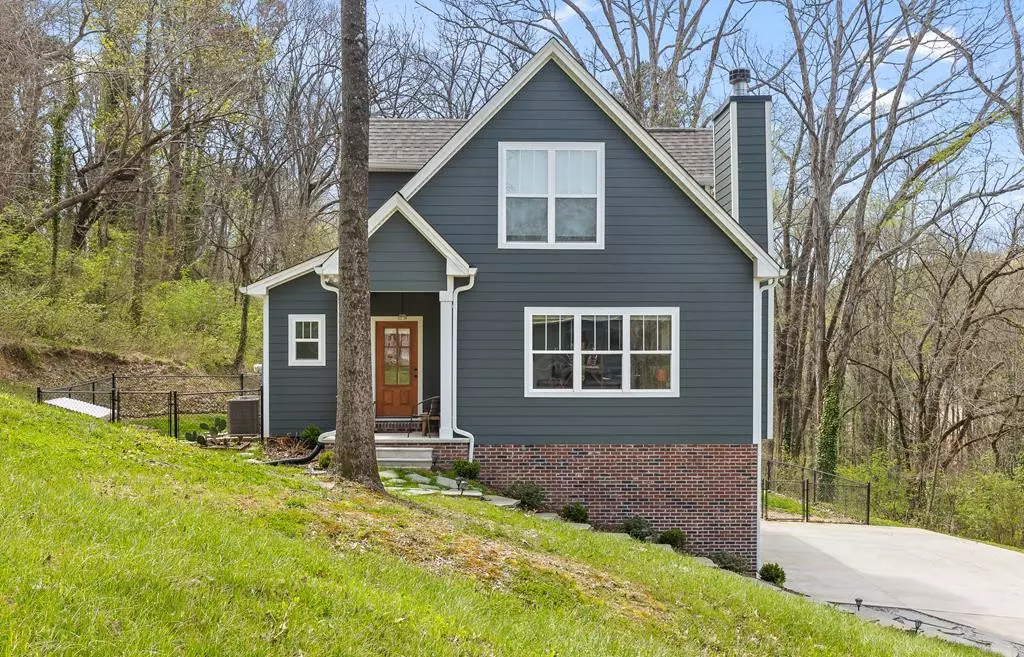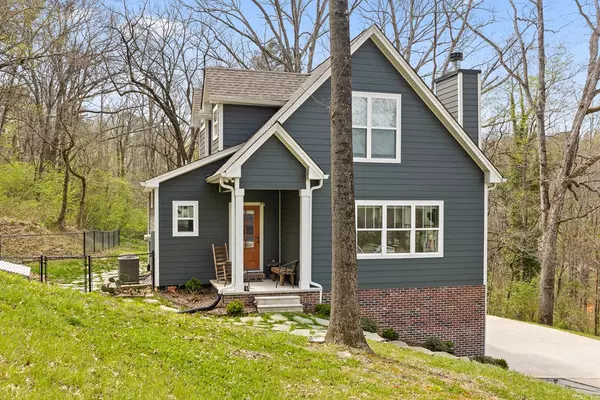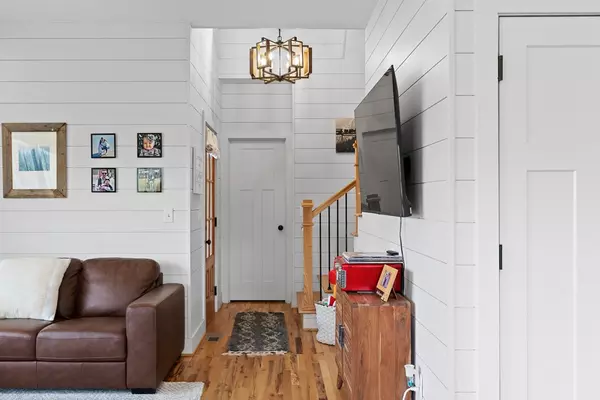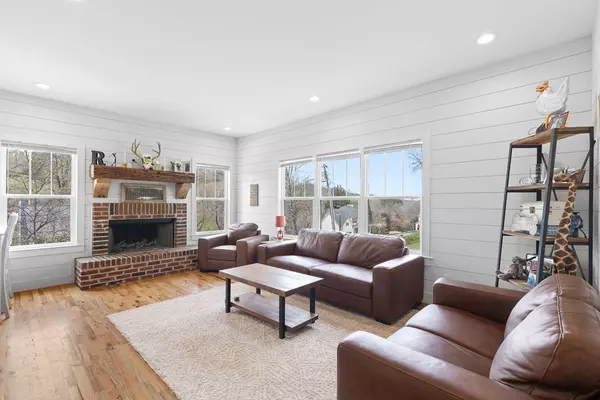$486,000
$480,000
1.3%For more information regarding the value of a property, please contact us for a free consultation.
3 Beds
1,701 SqFt
SOLD DATE : 05/04/2022
Key Details
Sold Price $486,000
Property Type Single Family Home
Sub Type Single Family Residence
Listing Status Sold
Purchase Type For Sale
Approx. Sqft 1.05
Square Footage 1,701 sqft
Price per Sqft $285
Subdivision --None--
MLS Listing ID 20221637
Sold Date 05/04/22
Bedrooms 3
Full Baths 2
Half Baths 1
HOA Y/N No
Originating Board River Counties Association of REALTORS®
Year Built 2019
Annual Tax Amount $2,711
Lot Size 1.050 Acres
Acres 1.05
Lot Dimensions 106.5x200.5
Property Description
Welcome to your new home in the very centrally located Simms Heights Neighborhood! This newer construction home is on a very private double lot and boasts outstanding curb appeal and overall craftsmanship. Step inside and appreciate the beautiful hardwood floors all throughout and oversized windows, providing this home with commanding views of the neighborhood and tons of natural light! Spend quality time with loved ones in your cozy living room while your craftsman brick fireplace gets you nice and toasty! Meal preparation is a breeze in your perfectly laid out kitchen with tons of storage available in the matching cabinetry! Entertain guests or enjoy your morning coffee in your screened in back deck overlooking your fully fenced in backyard! The adjacent lot will also will also convey with the property! To top it all off, this home is just a quick 10 minute drive to the finest North Shore shopping and Dining and is a mere 15 minute drive to downtown! Call and schedule your private viewing today and have your realtor craft an offer, before someone else snatches this off the market!
Location
State TN
County Hamilton
Area Hamilton City
Direction Start to Merge onto I-75 S.Merge onto TN-153 N via EXIT 4 toward Chickamauga Dam/Airport.Take the Lake Resort Dr exit toward Access Rd.Enter next roundabout and take the 1st exit onto Lake Resort Dr.Enter next roundabout and take the 3rd exit onto N Access Rd.Turn left onto Hixson Pike.Turn right onto Ashland Ter.Turn left onto Dayton Blvd.Turn right onto Martin Rd.Stay straight to go onto Sims Dr.Turn slight left to stay on Sims Dr.Turn right onto Learning Tree Ln.Destination is on the left.
Rooms
Basement None
Interior
Interior Features Other
Heating Central, Electric
Cooling Central Air, Electric
Appliance Dishwasher, Disposal, Electric Range, Electric Water Heater, Microwave, Oven
Exterior
Garage Spaces 4.0
Garage Description 4.0
Roof Type Shingle
Porch Covered, Deck, Patio, Porch
Building
Entry Level Multi/Split
Lot Size Range 1.05
Sewer Septic Tank
Water Public
Schools
Elementary Schools Red Bank
Middle Schools Red Bank
High Schools Red Bank
Others
Tax ID 117K D 003
Acceptable Financing Cash, Conventional, FHA, VA Loan
Listing Terms Cash, Conventional, FHA, VA Loan
Special Listing Condition Standard
Read Less Info
Want to know what your home might be worth? Contact us for a FREE valuation!

Our team is ready to help you sell your home for the highest possible price ASAP
Bought with --NON-MEMBER OFFICE--







