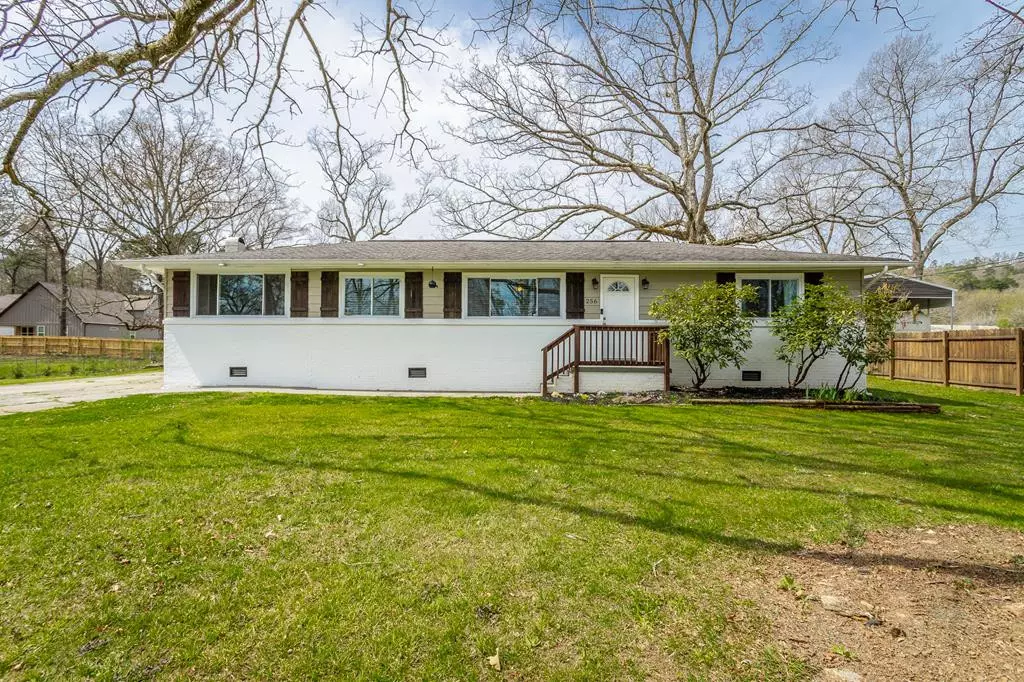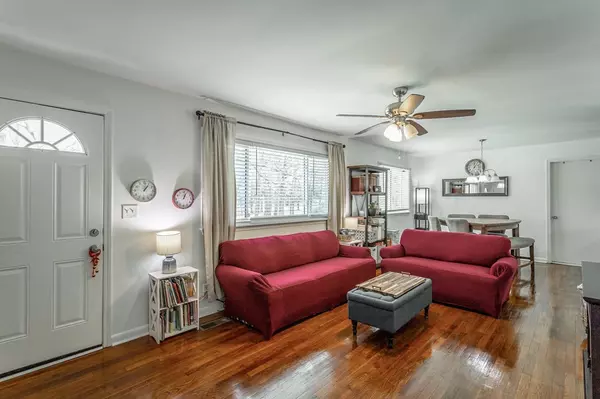$230,000
$210,000
9.5%For more information regarding the value of a property, please contact us for a free consultation.
4 Beds
1,344 SqFt
SOLD DATE : 05/06/2022
Key Details
Sold Price $230,000
Property Type Single Family Home
Sub Type Single Family Residence
Listing Status Sold
Purchase Type For Sale
Approx. Sqft 0.52
Square Footage 1,344 sqft
Price per Sqft $171
Subdivision Blevins
MLS Listing ID 20221631
Sold Date 05/06/22
Bedrooms 4
Full Baths 2
Half Baths 1
HOA Y/N No
Originating Board River Counties Association of REALTORS®
Year Built 1960
Annual Tax Amount $976
Lot Size 0.520 Acres
Acres 0.52
Lot Dimensions 150X150
Property Description
Welcome to 256 Elm Ave! This is a cute, classic 4 bedroom 2.5 half bath ranch style home in Ringgold GA. The home has beautiful hardwood floors, fresh paint, new carpet and updated bathrooms. The living room flows open to the dining room area and connects to the freshly updated kitchen featuring white cabinets and new butcher block counter tops. The home sits on over half an acre! Kick off the spring and summer days and call this place home! Minutes away from Catoosa County Park and Recreation center and easy access to I -75 to get to Chattanooga, TN (10 min). Book your appointment!
Location
State GA
County Catoosa
Area Catoosa
Direction Starting onto I-75 S (Crossing into Georgia). Take the GA-146 exit, EXIT 353, toward Ft Oglethorpe/Rossville. Turn left onto Cloud Springs Rd/GA-146. Turn right onto Pine Grove Access Rd. Take the 1st right onto Pine Grove Rd. Turn right onto Red Bud Dr. Take the 1st left onto Elm Ave. Then the destination is on the right.
Rooms
Basement Crawl Space
Interior
Interior Features Walk-In Closet(s), Primary Downstairs, Eat-in Kitchen
Heating Natural Gas, Central
Cooling Central Air, Electric
Flooring Carpet, Hardwood, Laminate, Tile
Appliance Dishwasher, Electric Range, Gas Water Heater, Oven
Exterior
Garage Spaces 2.0
Garage Description 2.0
Roof Type Shingle
Porch Deck, Patio
Building
Lot Description Wooded, Level, Cul-De-Sac
Entry Level One and One Half
Lot Size Range 0.52
Sewer Public Sewer
Additional Building Outbuilding
Schools
Elementary Schools Battlefield
Middle Schools Lakeview
High Schools Lakeview/Fort Oglethorpe
Others
Tax ID 0021A-083
Acceptable Financing Cash, Conventional, FHA, VA Loan
Listing Terms Cash, Conventional, FHA, VA Loan
Special Listing Condition Standard
Read Less Info
Want to know what your home might be worth? Contact us for a FREE valuation!

Our team is ready to help you sell your home for the highest possible price ASAP
Bought with --NON-MEMBER OFFICE--






