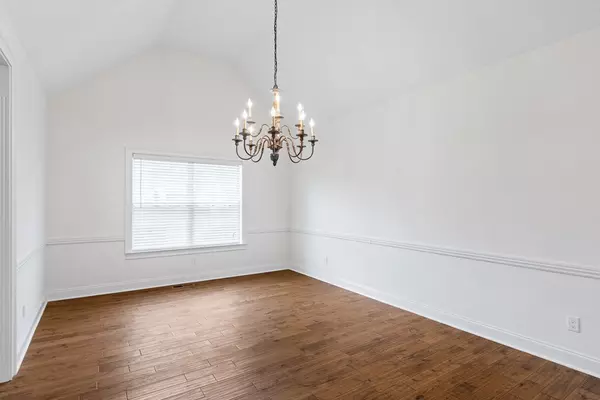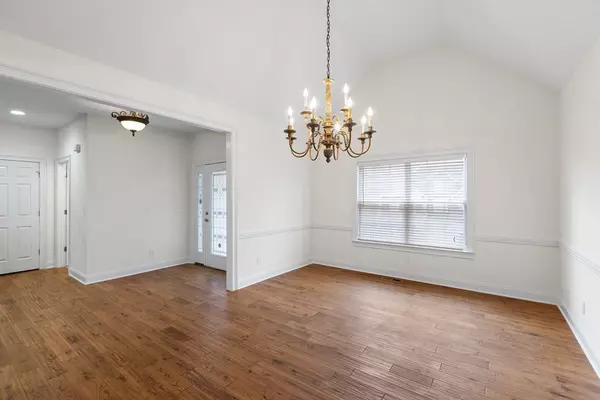$475,000
$475,000
For more information regarding the value of a property, please contact us for a free consultation.
3 Beds
2,988 SqFt
SOLD DATE : 03/10/2022
Key Details
Sold Price $475,000
Property Type Single Family Home
Sub Type Single Family Residence
Listing Status Sold
Purchase Type For Sale
Approx. Sqft 0.26
Square Footage 2,988 sqft
Price per Sqft $158
Subdivision Meadow Stream
MLS Listing ID 20220005
Sold Date 03/10/22
Bedrooms 3
Full Baths 2
Half Baths 1
HOA Fees $8/ann
HOA Y/N Yes
Originating Board River Counties Association of REALTORS®
Year Built 2004
Annual Tax Amount $1,950
Lot Size 0.260 Acres
Acres 0.26
Lot Dimensions 90x125
Property Description
Welcome to Meadow Stream! This popular Ooltewah subdivision is located conveniently to Cambridge Square, Publix, and I-75 for easy access downtown. This large, gorgeous home features 3 bedrooms and 2.5 baths plus a bonus room! Just repainted with a beautiful neutral paint, it is move in ready! There are hardwood floors throughout the main living space, granite countertops, beautiful wood cabinetry, vaulted ceilings, and an open floor plan with master suite on main floor. Outside, you can enjoy the amazing outdoor kitchen while entertaining on your screened in porch and private, fenced in back yard. Call today to set up your private showing!
Location
State TN
County Hamilton
Area Hamilton County
Direction start to Turn left to stay on Hamilton Place Blvd.Turn left onto Shallowford Rd.Merge onto I-75 N toward Knoxville.Take the US-11 N/US-64 E exit, EXIT 11, toward Ooltewah.Turn left onto Lee Hwy/US-64 W/US-11 S/TN-2. Continue to follow Lee Hwy.Turn right onto Hunter Rd.Hunter Rd becomes Mountain View Rd.Enter next roundabout and take the 3rd exit onto Blanche Rd.Turn left onto Streamside Dr.Take the 3rd left onto Kayla Beth Ct. the destination is on your right
Interior
Interior Features Walk-In Closet(s), Primary Downstairs, Kitchen Island, Cathedral Ceiling(s)
Heating Central, Electric
Cooling Multi Units
Flooring Carpet, Tile, Wood
Fireplaces Type Gas Starter
Fireplace Yes
Appliance Dishwasher, Disposal, Electric Range, Electric Water Heater, Microwave, Oven
Exterior
Exterior Feature Outdoor Kitchen
Garage Spaces 2.0
Garage Description 2.0
Fence Fenced
Roof Type Shingle
Porch Covered, Deck, Patio, Porch, Screened
Building
Lot Description Level
Lot Size Range 0.26
Sewer Public Sewer
Water Public
Schools
Elementary Schools Ooltewah
Middle Schools Hunter
High Schools Ooltewah
Others
Tax ID 114O A 067
Acceptable Financing Cash, Conventional
Listing Terms Cash, Conventional
Special Listing Condition Standard
Read Less Info
Want to know what your home might be worth? Contact us for a FREE valuation!

Our team is ready to help you sell your home for the highest possible price ASAP
Bought with --NON-MEMBER OFFICE--







