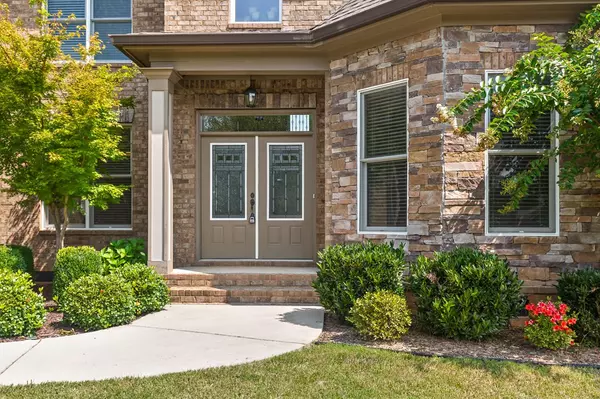$580,000
$600,000
3.3%For more information regarding the value of a property, please contact us for a free consultation.
5 Beds
3,228 SqFt
SOLD DATE : 10/15/2021
Key Details
Sold Price $580,000
Property Type Single Family Home
Sub Type Single Family Residence
Listing Status Sold
Purchase Type For Sale
Approx. Sqft 0.41
Square Footage 3,228 sqft
Price per Sqft $179
Subdivision Hampton Creek
MLS Listing ID 20215427
Sold Date 10/15/21
Bedrooms 5
Full Baths 3
Half Baths 1
HOA Fees $128/qua
HOA Y/N Yes
Year Built 2013
Annual Tax Amount $2,928
Lot Size 0.410 Acres
Acres 0.41
Lot Dimensions 106.80X170
Property Description
This five bedroom, three and one-half bath home, is in the prestigious Hampton Creek Golf Community. The first thing you will notice is the gated entryway and inviting appeal. This golf club recently renamed ''The Ooltewah Club'' so to clearly define the prominence of the area, where your new home is located. The home boasts specialty ceilings and beautiful hardwood floors throughout. A true office is just off the foyer. Formal dining room is perfect for entertaining. The two-story great room with fireplace will be the family area. Just investigate the dream kitchen through the pass through to the family area. This kitchen features granite counter tops, stainless appliances, island and custom cabinets, tile flooring, and an eat in kitchen area.
Location
State TN
County Hamilton
Area Hamilton County
Direction Starting onto I-75 N toward Knoxville. Take the US-11 N/US-64 E exit, EXIT 11, toward Ooltewah. Turn left onto Lee Hwy/US-64 W/US-11 S/TN-2. Continue to follow Lee Hwy. Turn right onto Hunter Rd. Turn left onto Snow Hill Rd/County Hwy-2207. Continue to follow Snow Hill Rd. Turn right onto Inspiration Dr. Take the 1st left onto Claudes Creek Dr. Turn right onto Rambling Rose Dr. The destination is on the left.
Rooms
Basement Crawl Space
Interior
Interior Features Walk-In Closet(s), Primary Downstairs, Kitchen Island, Eat-in Kitchen, Cathedral Ceiling(s)
Heating Natural Gas, Central, Electric, Multi Units
Cooling Central Air, Electric, Multi Units
Flooring Carpet, Hardwood
Fireplaces Type Gas
Fireplace Yes
Window Features Screens
Appliance Dishwasher, Disposal, Electric Range, Gas Water Heater, Microwave, Oven
Exterior
Garage Spaces 2.0
Garage Description 2.0
Roof Type Shingle,Other
Porch Covered, Deck, Patio, Porch
Building
Lot Description Level
Entry Level Two
Lot Size Range 0.41
Sewer Public Sewer
Water Public
Schools
Elementary Schools Ooltewah
Middle Schools Hunter
High Schools Ooltewah
Others
Tax ID 103M F 031
Acceptable Financing Cash, Conventional
Listing Terms Cash, Conventional
Special Listing Condition Standard
Read Less Info
Want to know what your home might be worth? Contact us for a FREE valuation!

Our team is ready to help you sell your home for the highest possible price ASAP
Bought with --NON-MEMBER OFFICE--







