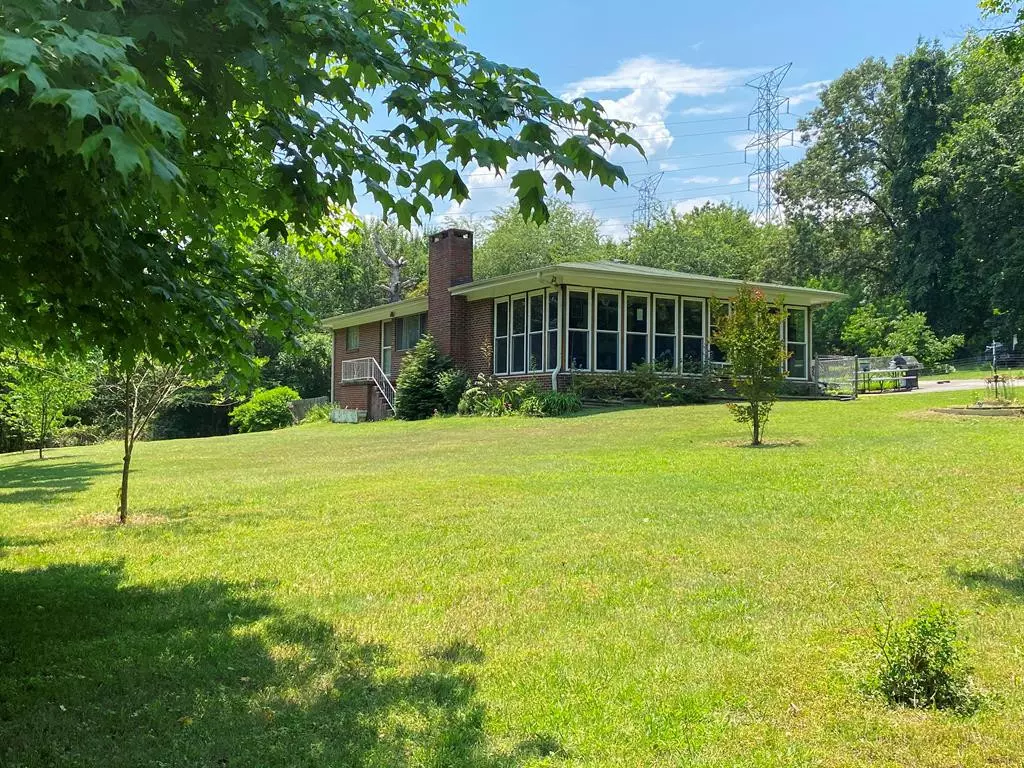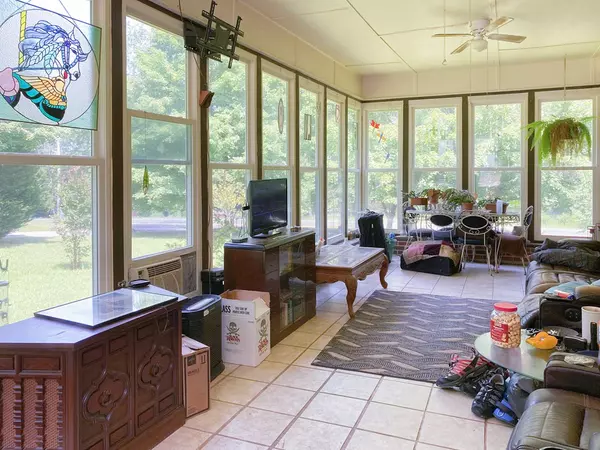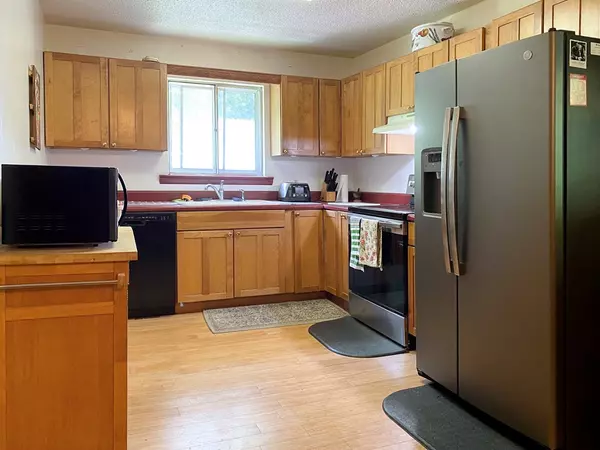$245,000
$260,000
5.8%For more information regarding the value of a property, please contact us for a free consultation.
3 Beds
2,408 SqFt
SOLD DATE : 10/25/2021
Key Details
Sold Price $245,000
Property Type Single Family Home
Sub Type Single Family Residence
Listing Status Sold
Purchase Type For Sale
Approx. Sqft 1.51
Square Footage 2,408 sqft
Price per Sqft $101
Subdivision --None--
MLS Listing ID 20214372
Sold Date 10/25/21
Bedrooms 3
Full Baths 2
Half Baths 1
HOA Y/N No
Originating Board River Counties Association of REALTORS®
Year Built 1962
Annual Tax Amount $779
Lot Size 1.510 Acres
Acres 1.51
Lot Dimensions 224x215x323x292
Property Description
BRICK RANCH | FULL BASEMENT | 1.5 ACRES - This brick ranch home welcomes you inside the living room with solid hardwood floors. The kitchen makes mealtime a breeze with an open formal dining area with a brick fireplace. Enjoy your morning coffee in the spacious sunroom that boasts floor to ceiling windows The main level owner's suite offers a half bath for extra comfort and privacy. Two additional bedrooms and a full bathroom round off the upstairs. Downstairs, the finished basement is ideal for a media/recreational room while there is plenty of unfinished space for all of your storage needs. Outside, spend relaxing evenings on the patio overlooking your oversized yard. Just minutes from Harrison Bay and Chickamauga Lake, you don't want to miss out on the convenience of this charming home!
Location
State TN
County Hamilton
Area Hamilton County
Direction From 25th/Keith St, head SW on Keith St, turn right onto Harrison Pike, in 3.7 miles turn left onto TN-312 W, in 8.2 miles turn left onto TN-312 W/TN-58 S. right onto TN-312 W, in 1.6 miles home is on the left. SOP.
Rooms
Basement Finished
Interior
Interior Features Primary Downstairs
Heating Central, Electric
Cooling Central Air, Electric
Flooring Carpet, Hardwood, Laminate, Tile
Fireplaces Type Gas
Fireplace Yes
Window Features Wood Frames,Insulated Windows
Appliance Dishwasher, Electric Range, Electric Water Heater, Oven
Exterior
Parking Features Asphalt, Driveway
Garage Spaces 1.0
Garage Description 1.0
Fence Fenced
View Mountain(s)
Roof Type Shingle
Porch Patio
Building
Lot Description Level
Lot Size Range 1.51
Sewer Septic Tank
Water Public
Additional Building Outbuilding
Schools
Elementary Schools Snowhill
Middle Schools Brown
High Schools Central High
Others
Tax ID 076 063
Acceptable Financing Cash, Conventional, FHA, VA Loan
Listing Terms Cash, Conventional, FHA, VA Loan
Special Listing Condition Standard
Read Less Info
Want to know what your home might be worth? Contact us for a FREE valuation!

Our team is ready to help you sell your home for the highest possible price ASAP
Bought with --NON-MEMBER OFFICE--







