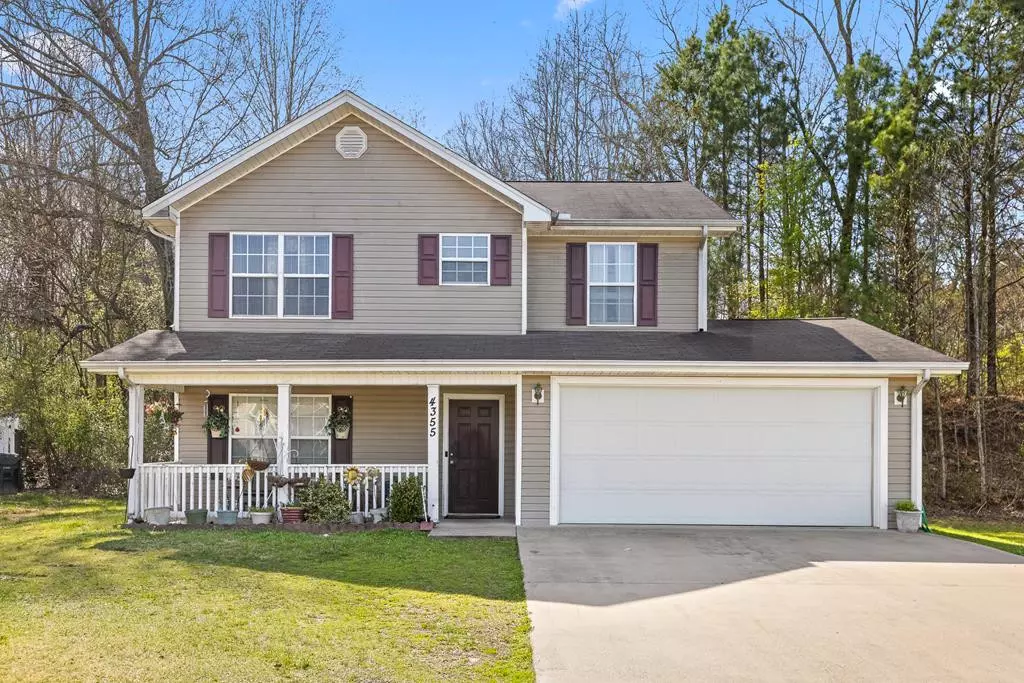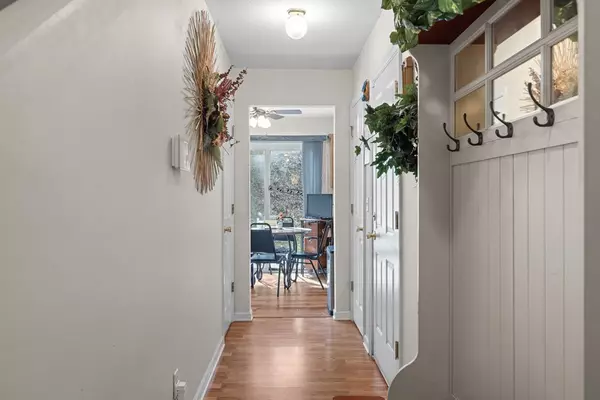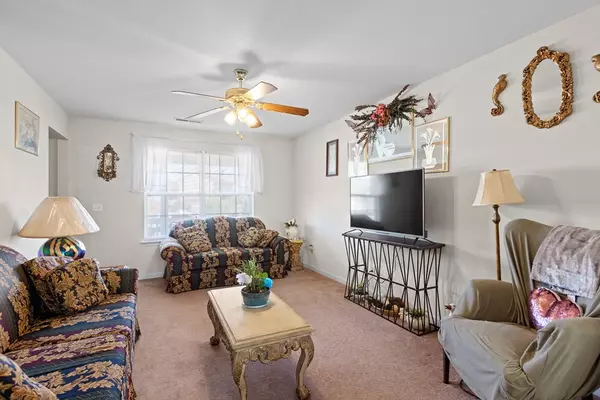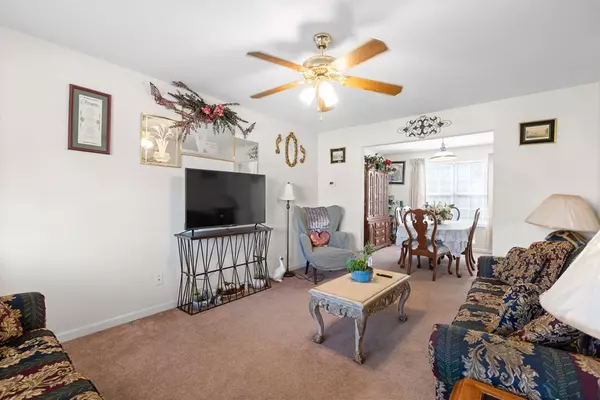$255,000
$235,000
8.5%For more information regarding the value of a property, please contact us for a free consultation.
3 Beds
1,465 SqFt
SOLD DATE : 04/20/2022
Key Details
Sold Price $255,000
Property Type Single Family Home
Sub Type Single Family Residence
Listing Status Sold
Purchase Type For Sale
Approx. Sqft 0.23
Square Footage 1,465 sqft
Price per Sqft $174
Subdivision Hillcrest Heigh
MLS Listing ID 20221415
Sold Date 04/20/22
Bedrooms 3
Full Baths 2
Half Baths 1
HOA Y/N No
Originating Board River Counties Association of REALTORS®
Year Built 2001
Annual Tax Amount $1,603
Lot Size 10,018 Sqft
Acres 0.23
Lot Dimensions 36.86x276.98
Property Description
Welcome to 4355 Kayla Circle! Don't miss the opportunity to secure a home that features 3 bedrooms and 2 baths in a super convenient area of Chattanooga. Located in a great neighborhood and minutes from Volkswagen, Amazon, Hamilton Place Mall as well as 15 min from downtown. On a sunny day, you can enjoy lemonade in a rocking chair on the front covered porch looking out into a spacious front yard or set up the grill on the back patio. As you enter the foyer, on the left there is a good sized living area with a view into the dining room. The dining room opens up to the breakfast area and kitchen. There is a half bath on the first floor as well in the hallway leading from the kitchen. Upstairs leads to all of the bedrooms, separate laundry room and full bathroom. The master bedroom is very large and has a walk in closet and en suite bathroom. This home is ready to put all of your personal touches and could also be an awesome addition to your investment portfolio. Schedule your tour!
Location
State TN
County Hamilton
Area Hamilton City
Direction Start to Merge onto I-75 S.Merge onto TN-153 N via EXIT 4 toward Chickamauga Dam/Airport.Take the TN-17 S exit, EXIT 5B.Merge onto TN-17.Turn left onto Chickamauga Ave.Take the 1st left onto Caden Dr.Turn right onto KAYLA CIR. Destination is on the right.
Rooms
Basement None
Interior
Interior Features Walk-In Closet(s), Eat-in Kitchen
Heating Central, Electric
Cooling Central Air, Electric
Flooring Carpet, Laminate, Tile
Appliance Dishwasher, Electric Range, Microwave, Refrigerator
Exterior
Parking Features Garage Door Opener
Garage Spaces 2.0
Garage Description 2.0
Roof Type Shingle
Porch Covered, Deck, Patio, Porch
Building
Lot Description Level
Entry Level Two
Lot Size Range 0.23
Sewer Public Sewer
Water Public
Schools
Elementary Schools Harrison Elem.
Middle Schools Dalewood Middle
High Schools Brainerd
Others
Tax ID 128L B 056
Acceptable Financing Cash, Conventional, FHA, VA Loan
Listing Terms Cash, Conventional, FHA, VA Loan
Special Listing Condition Standard
Read Less Info
Want to know what your home might be worth? Contact us for a FREE valuation!

Our team is ready to help you sell your home for the highest possible price ASAP
Bought with Berkshire Hathaway J Douglas Properties







