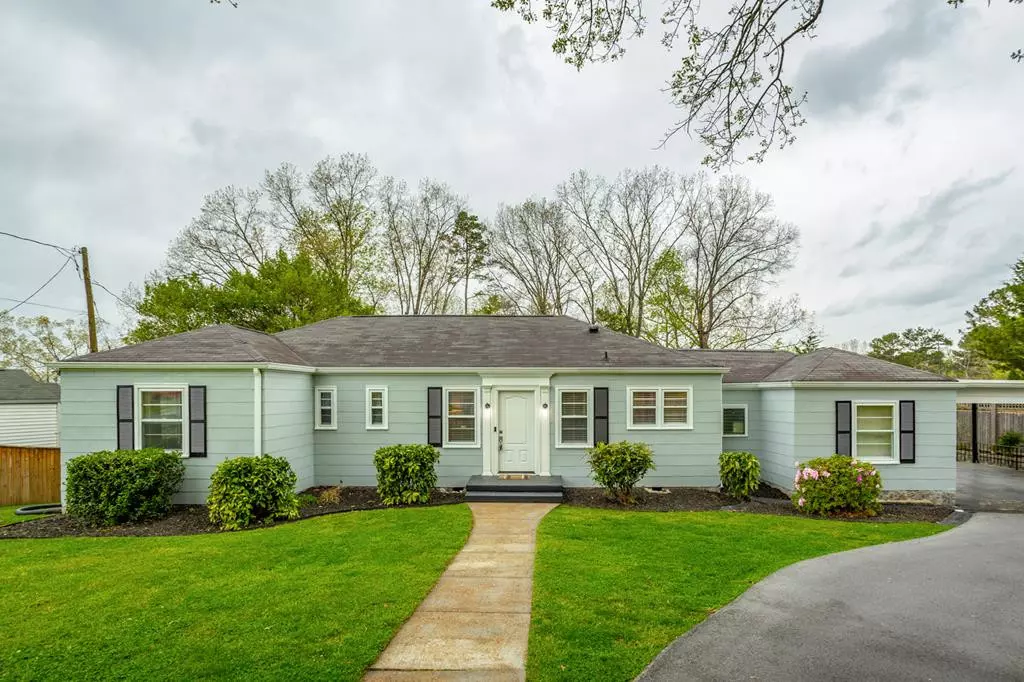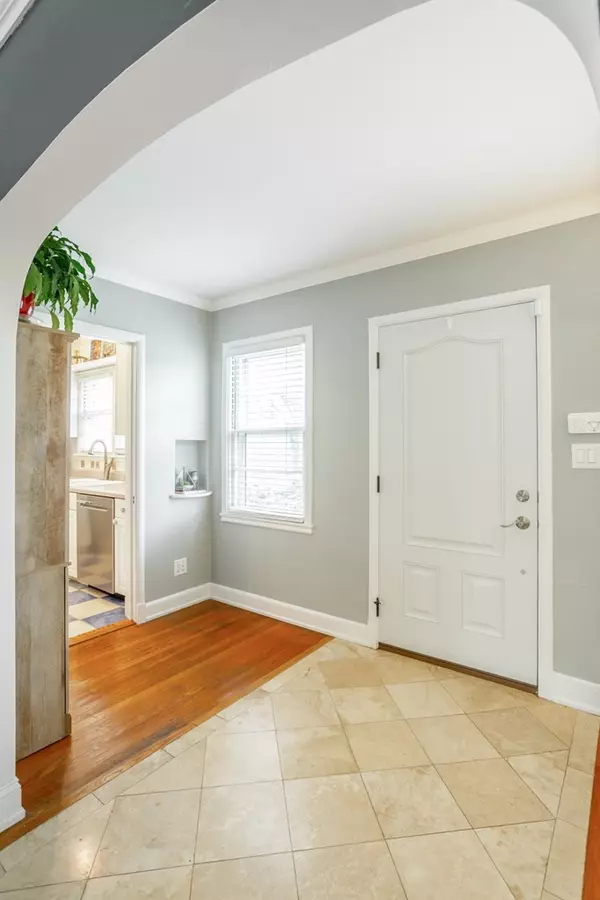$334,000
$285,000
17.2%For more information regarding the value of a property, please contact us for a free consultation.
3 Beds
1,840 SqFt
SOLD DATE : 05/26/2022
Key Details
Sold Price $334,000
Property Type Single Family Home
Sub Type Single Family Residence
Listing Status Sold
Purchase Type For Sale
Approx. Sqft 0.79
Square Footage 1,840 sqft
Price per Sqft $181
Subdivision --None--
MLS Listing ID 20221867
Sold Date 05/26/22
Bedrooms 3
Full Baths 1
Half Baths 1
HOA Y/N No
Originating Board River Counties Association of REALTORS®
Year Built 1948
Annual Tax Amount $1,800
Lot Size 0.790 Acres
Acres 0.79
Lot Dimensions 106.20x327.97
Property Description
You can stop scrolling!! Your new home in East Brainerd is here!! Welcome to your new home at 1219 Marijon Drive. Located conveniently near shopping, restaurants, I-75 and Hwy 153, this home sits on a acre lot with 3 bedrooms and 1.5 baths. All one level with plenty of space to spread out this home is screams updated and classic. As you enter the front door, your eyes will immediately be drawn to the oversize windows, brightening the main living area. Don't overlook the original hardwood floors and tile inlay in the entry. All three bedrooms are to your left as you enter with a large full bath, oversize closets and a master bath en suite. Walk back to the main part of the house and find the large living area with an open dining room. But wait, that's not the end. Keep exploring and you will find a secondary living area perfect for a den, play area, office craft room or whatever else you need. This home also has a great mudroom/utility room/work room right off the covered carport. Did I mention the large back deck looking out over your private fenced in backyard with plenty of privacy. This deck is waiting for you to fill it with guests enjoying a summer grilling session. Don't wait long to schedule your appointment for this home!!
Location
State TN
County Hamilton
Area Hamilton City
Direction start to Merge onto I-75 S.Take EXIT 3 toward TN-320/E Brainerd Rd.Turn left onto Hickory Valley Rd.Turn right onto E Brainerd Rd/TN-320.Turn right onto Marijon Dr.Destination is on your left.
Rooms
Basement Crawl Space, Unfinished
Interior
Interior Features Primary Downstairs, Ceiling Fan(s)
Heating Central, Electric
Cooling Central Air, Electric
Flooring Carpet, Hardwood, Laminate, Tile
Window Features Wood Frames,Insulated Windows
Appliance Dishwasher, Disposal, Electric Range, Electric Water Heater, Microwave, Refrigerator
Exterior
Carport Spaces 2
Fence Fenced
Roof Type Shingle
Porch Deck, Patio
Building
Lot Description Wooded, Level
Lot Size Range 0.79
Sewer Public Sewer
Water Public
Schools
Elementary Schools East Brainerd
Middle Schools Ooltewah
High Schools Ooltewah
Others
Tax ID 158G D 006
Security Features Smoke Detector(s)
Acceptable Financing Cash, Conventional, FHA, VA Loan
Listing Terms Cash, Conventional, FHA, VA Loan
Special Listing Condition Standard
Read Less Info
Want to know what your home might be worth? Contact us for a FREE valuation!

Our team is ready to help you sell your home for the highest possible price ASAP
Bought with Berkshire Hathaway J Douglas Properties







