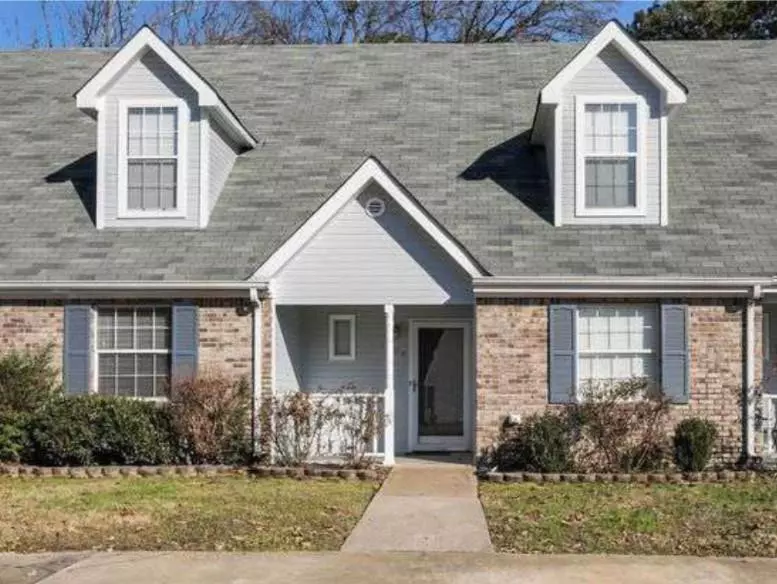$185,000
$185,000
For more information regarding the value of a property, please contact us for a free consultation.
2 Beds
1,074 SqFt
SOLD DATE : 06/08/2022
Key Details
Sold Price $185,000
Property Type Single Family Home
Sub Type Single Family Residence
Listing Status Sold
Purchase Type For Sale
Square Footage 1,074 sqft
Price per Sqft $172
Subdivision Meadow Acres Estates
MLS Listing ID 20223118
Sold Date 06/08/22
Bedrooms 2
Full Baths 2
HOA Fees $50/mo
HOA Y/N Yes
Originating Board River Counties Association of REALTORS®
Year Built 1993
Annual Tax Amount $1,475
Lot Dimensions 21.12x166.05
Property Description
Welcome to your beautiful townhome in the very centrally located Meadow Acres Estates! This 2 bedroom, 2 full bath townhome boasts outstanding curb appeal and has a very nice open dining and living floor plan! Check out the inside and appreciate the fine craftsmanship in every detail, berber carpeting and large master with en suite bath! Everything on the exterior is maintenance free and is maintained by the HOA! The cute backyard is fully fenced in and is the perfect place to entertain or to hold your weekend family barbeque! This townhome enjoys less traffic since Lenny Lane ends at a cul de sac just a few townhomes away! To top it all off, this home is just a quick 6 minute drive to the finest Hamilton Place shopping and dining and is a mere 15 minute drive to downtown! So don't delay! Reach out to your realtor now and set up a private viewing, for this will definitely go quick!
Location
State TN
County Hamilton
Area Hamilton City
Direction Start to Turn left onto Franks Rd.Turn slight left onto Igou Gap Rd.Turn right onto Gunbarrel Rd.Turn left onto E Brainerd Rd/TN-320.Turn right onto Joiner Rd.Take the 1st left onto Eric Dr.Turn left onto Lenny Ln. You're destination is on the right.
Rooms
Basement None
Interior
Interior Features Other, Walk-In Closet(s)
Heating Central, Electric
Cooling Central Air, Electric
Appliance Dishwasher, Dryer, Electric Range, Electric Water Heater, Microwave
Exterior
Exterior Feature None
Roof Type Shingle
Porch None
Building
Entry Level Two
Sewer Public Sewer
Water Public
Schools
Elementary Schools East Brainerd
Middle Schools Ooltewah
High Schools Ooltewah
Others
Tax ID 158L F 011.27
Acceptable Financing Cash, Conventional, FHA, VA Loan
Listing Terms Cash, Conventional, FHA, VA Loan
Special Listing Condition Standard
Read Less Info
Want to know what your home might be worth? Contact us for a FREE valuation!

Our team is ready to help you sell your home for the highest possible price ASAP
Bought with Berkshire Hathaway J Douglas Properties


