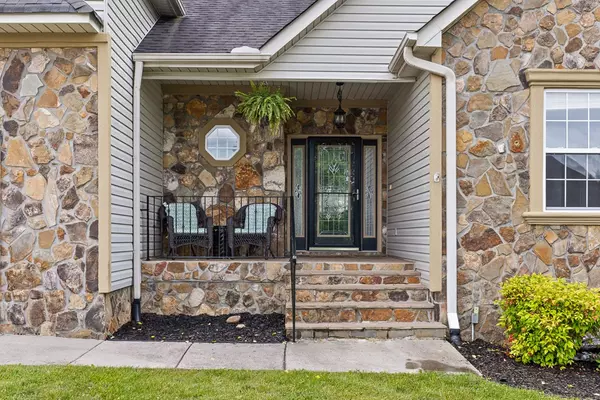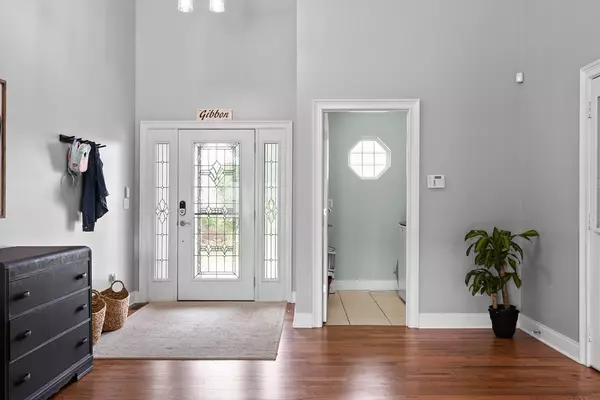$535,000
$535,000
For more information regarding the value of a property, please contact us for a free consultation.
4 Beds
3,184 SqFt
SOLD DATE : 06/29/2022
Key Details
Sold Price $535,000
Property Type Single Family Home
Sub Type Single Family Residence
Listing Status Sold
Purchase Type For Sale
Approx. Sqft 0.33
Square Footage 3,184 sqft
Price per Sqft $168
Subdivision Meadow Stream
MLS Listing ID 20222895
Sold Date 06/29/22
Bedrooms 4
Full Baths 3
HOA Fees $8/ann
HOA Y/N Yes
Originating Board River Counties Association of REALTORS®
Year Built 2004
Annual Tax Amount $1,723
Lot Size 0.330 Acres
Acres 0.33
Lot Dimensions 95X151.52
Property Description
Beautiful 4 bedroom home offering spacious indoor and outdoor living. You won't feel cramped with vaulted ceilings and oversized rooms, and there are gleaming hardwood floors. Enjoy family time in the oversized, newly remodeled, eat-in kitchen with lots of counter and cabinet space for storage, plus a separate dining room which could also serve as a home office space. Additionally, this home features 2 master suites with one on each level, and the main level master has enough space for a sitting area plus walk-in closets. There are also 2 additional bedrooms on the main level for extra convenience. In addition to a second master suite upstairs, there is a bonus/flex room space for entertaining and enjoyment. There is also tons of storage!! The Bonus–Relax poolside in the privacy of your fenced in outdoor space with a pergola, or take a nice walk in the family friendly neighborhood. Welcome home.
Location
State TN
County Hamilton
Area Hamilton County
Direction Start to Turn left to stay on Hamilton Place Blvd.Turn left onto Shallowford Rd.Merge onto I-75 N toward Knoxville.Take the US-11 N/US-64 E exit, EXIT 11, toward Ooltewah.Turn left onto Lee Hwy/US-64 W/US-11 S/TN-2. Continue to follow Lee Hwy.Turn right onto Hunter Rd.Hunter Rd becomes Mountain View Rd.Enter next roundabout and take the 3rd exit onto Blanche Rd.Turn left onto Streamside Dr. Your destination is on the left.
Rooms
Basement Crawl Space
Interior
Interior Features Split Bedrooms, Walk-In Closet(s), Primary Downstairs, Eat-in Kitchen, Cathedral Ceiling(s)
Heating Ceiling, Electric, Multi Units
Cooling Central Air, Electric, Multi Units
Flooring Carpet, Hardwood, Tile
Fireplaces Type Gas
Fireplace Yes
Window Features Insulated Windows
Appliance Dishwasher, Disposal, Electric Range, Electric Water Heater
Exterior
Parking Features Garage Door Opener
Garage Spaces 2.0
Garage Description 2.0
Fence Fenced
View Mountain(s)
Roof Type Shingle
Porch Covered, Deck, Patio, Porch, Screened
Building
Entry Level Two
Lot Size Range 0.33
Sewer Public Sewer
Water Public
Schools
Elementary Schools Ooltewah
Middle Schools Hunter
High Schools Ooltewah
Others
Tax ID 114P A 005
Security Features Smoke Detector(s)
Acceptable Financing Cash, Conventional, FHA, VA Loan
Listing Terms Cash, Conventional, FHA, VA Loan
Special Listing Condition Standard
Read Less Info
Want to know what your home might be worth? Contact us for a FREE valuation!

Our team is ready to help you sell your home for the highest possible price ASAP
Bought with Berkshire Hathaway J Douglas Properties







