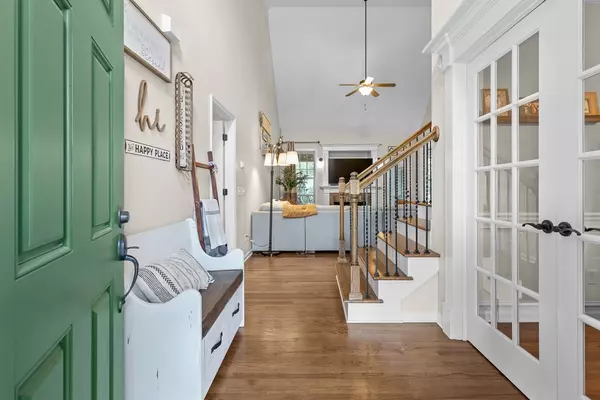$510,000
$510,000
For more information regarding the value of a property, please contact us for a free consultation.
4 Beds
2,700 SqFt
SOLD DATE : 05/31/2022
Key Details
Sold Price $510,000
Property Type Single Family Home
Sub Type Single Family Residence
Listing Status Sold
Purchase Type For Sale
Approx. Sqft 0.22
Square Footage 2,700 sqft
Price per Sqft $188
Subdivision Belleau Ridge
MLS Listing ID 20221948
Sold Date 05/31/22
Bedrooms 4
Full Baths 3
HOA Y/N No
Originating Board River Counties Association of REALTORS®
Year Built 2011
Annual Tax Amount $2,071
Lot Size 9,365 Sqft
Acres 0.22
Lot Dimensions 80.02X117.32
Property Description
Welcome to beautiful Belleau Ridge! As you walk through the front door you are greeted by a grand 2 story foyer with an open floor plan and hardwoods throughout the main level. This family friendly 4 bed/3 bath home has the master bedroom as well as an additional bedroom on the main level. There are 2 more bedrooms and a finished bonus room on the second level. The kitchen is complete with granite counter tops, stainless steel appliances and is open to the living room. There is a fenced in backyard, screened in porch and additional garage below the house for extra storage. Don't miss out on this move in ready home!
Location
State TN
County Hamilton
Area Hamilton County
Direction Start to Turn left to stay on Hamilton Place Blvd.Turn left onto Shallowford Rd.Merge onto I-75 N toward Knoxville.Take the US-11 N/US-64 E exit, EXIT 11, toward Ooltewah.Turn right onto Lee Hwy/US-64 E/US-11 N/TN-2.Turn left onto Ooltewah Georgetown Rd/County Hwy-1145.Turn right onto Belleau Ridge Dr.Take the 1st left onto Neville Dr. Destination is on the left.
Rooms
Basement Crawl Space
Interior
Interior Features Walk-In Closet(s), Primary Downstairs, Breakfast Bar, Cathedral Ceiling(s)
Heating Natural Gas
Cooling Central Air, Electric, Multi Units
Flooring Carpet, Hardwood, Tile
Fireplaces Type Gas Starter
Fireplace Yes
Appliance Dishwasher, Disposal, Gas Water Heater, Microwave, Oven, Refrigerator
Exterior
Parking Features Garage Door Opener
Garage Spaces 2.0
Garage Description 2.0
Fence Fenced
Roof Type Shingle
Porch Covered, Deck, Patio, Porch, Screened
Building
Entry Level Two
Lot Size Range 0.22
Sewer Public Sewer
Water Public
Schools
Elementary Schools Ooltewah
Middle Schools Ooltewah
High Schools Ooltewah
Others
Tax ID 123G B 023
Security Features Smoke Detector(s)
Acceptable Financing Cash, Conventional, FHA, VA Loan
Listing Terms Cash, Conventional, FHA, VA Loan
Special Listing Condition Standard
Read Less Info
Want to know what your home might be worth? Contact us for a FREE valuation!

Our team is ready to help you sell your home for the highest possible price ASAP
Bought with --NON-MEMBER OFFICE--







